Search the Special Collections and Archives Portal
Search Results
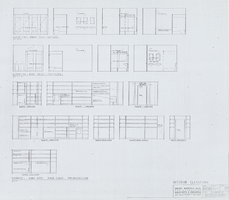
Architectural drawing of the Fabulous Flamingo addition (Las Vegas), interior bathroom elevations, March 6, 1961
Date
Archival Collection
Description
Bathroom elevations and details for a four story hotel building for the Flamingo from 1961. Printed on parchment.
Site Name: Flamingo Hotel and Casino
Address: 3555 Las Vegas Boulevard South
Image
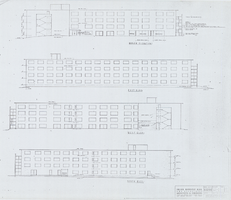
Architectural drawing of the Fabulous Flamingo addition (Las Vegas), exterior elevations, March 6, 1961
Date
Archival Collection
Description
Exterior elevations for a four story hotel building for the Flamingo from 1961. Printed on parchment.
Site Name: Flamingo Hotel and Casino
Address: 3555 Las Vegas Boulevard South
Image
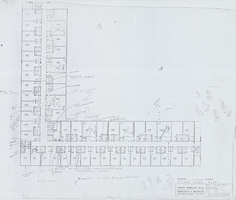
Architectural drawing of the Fabulous Flamingo addition (Las Vegas), second floor plan, March, 1961
Date
Archival Collection
Description
Second floor plans for a four story hotel building for the Flamingo from 1961. Includes handwritten notations. Printed on parchment.
Site Name: Flamingo Hotel and Casino
Address: 3555 Las Vegas Boulevard South
Image
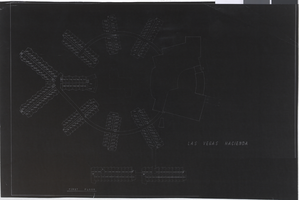
Architectural drawing of the Hacienda (Las Vegas), first floor plan, circa 1956
Date
Archival Collection
Description
First floor plan of the Las Vegas Hacienda.
Site Name: Hacienda
Address: 3590 Las Vegas Boulevard South
Image
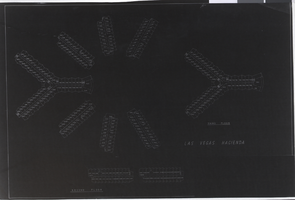
Architectural drawing of the Hacienda (Las Vegas), second and third floor plan, circa 1956
Date
Archival Collection
Description
The second and third floor plans of the Las Vegas Hacienda.
Site Name: Hacienda
Address: 3590 Las Vegas Boulevard South
Image
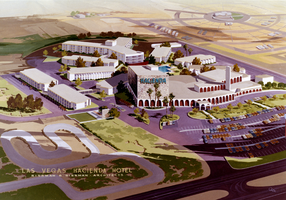
Photograph of a rendering of the Hacienda (Las Vegas), 1951-1956
Date
Archival Collection
Description
Artist's conception of the proposed Hacienda resort complex rendered in color.
Site Name: Hacienda
Address: 3590 Las Vegas Boulevard South
Image
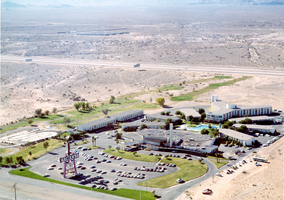
Aerial photograph of the Hacienda resort, circa late 1950s
Date
Archival Collection
Description
Site Name: Hacienda
Address: 3590 Las Vegas Boulevard South
Image
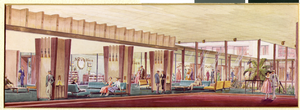
Photograph of a rendering of shops in the proposed Hacienda (Las Vegas), circa 1955
Date
Archival Collection
Description
Artist's conception of shops in the proposed Hacienda rendered in color.
Site Name: Hacienda
Address: 3590 Las Vegas Boulevard South
Image
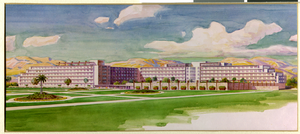
Photograph of a rendering of the proposed Hacienda (Las Vegas), 1953-1956
Date
Archival Collection
Description
Artist's conception of the external elevation of the proposed Hacienda.
Site Name: Hacienda
Address: 3590 Las Vegas Boulevard South
Image
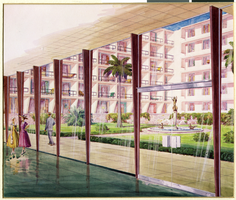
Photograph of a rendering of the proposed Hacienda courtyard (Las Vegas), circa 1955
Date
Archival Collection
Description
Artist's conception of the proposed Hacienda courtyard rendered in color.
Site Name: Hacienda
Address: 3590 Las Vegas Boulevard South
Image
