Search the Special Collections and Archives Portal
Search Results
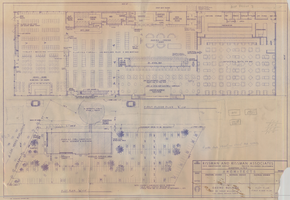
Architectural drawing of the Holiday Casino (Las Vegas), plot plan and first floor plan, September 3, 1971
Date
Archival Collection
Description
Plot plan and first floor plan of the proposed Holiday Casino in Las Vegas. Original medium: paper ozalid. Lower right corner with date and drawing number torn off. The property became Harrah's Las Vegas in 1992.
Site Name: Holiday Casino
Address: 3475 Las Vegas Boulevard South
Image
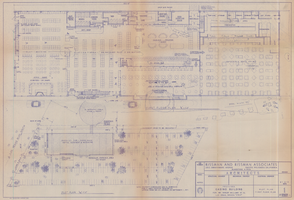
Architectural drawing of the Holiday Casino (Las Vegas), plot plan, first floor plan, September 3, 1971
Date
Archival Collection
Description
Plot and first floor plans for the proposed Holiday Casino in Las Vegas. Original medium: paper ozalid. The property became Harrah's Las Vegas in 1992.
Site Name: Holiday Casino
Address: 3475 Las Vegas Boulevard South
Image
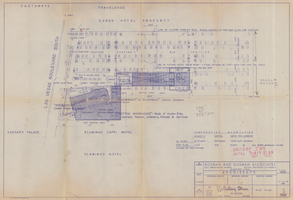
Architectural drawing of the Holiday Inn and Holiday Casino (Las Vegas), plot plan, August 4, 1969
Date
Archival Collection
Description
Plot plan of the proposed Holiday Inn and Holiday Casino in Las Vegas. Includes comparitive quantitities and revision date. Original medium: paper ozalid. The property became Harrah's Las Vegas in 1992.
Site Name: Holiday Casino
Address: 3475 Las Vegas Boulevard South
Image
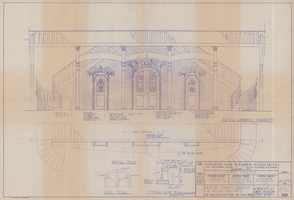
Architectural drawing of the Holiday Inn (Las Vegas), alteration at west façade, first floor, January 3, 1973
Date
Archival Collection
Description
Elevations, details and stair plans for the west façade of the Holiday Inn in Las Vegas. Original medium: paper ozalid. The property became Harrah's Las Vegas in 1992. Rissman and Rissman Associates, Ira Tepper and Associates, mechanical engineers; J. L. Cusick and Associates, electrical engineers; Harold L. Epstein, structural engineer.
Site Name: Holiday Casino
Address: 3475 Las Vegas Boulevard South
Image
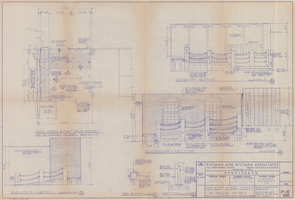
Architectural drawing of the Holiday Inn (Las Vegas), entrance from casino to Holiday Inn lobby, January 17, 1973
Date
Archival Collection
Description
Plans, elevations, and details of the Holiday Casino entrance of the Holiday Inn lobby in Las Vegas. Original medium: paper ozalid. The property became Harrah's Las Vegas in 1992. Rissman and Rissman Associates, Ira Tepper and Associates, mechanical engineers; J. L. Cusick and Associates, electrical engineers; Harold L. Epstein, structural engineer.
Site Name: Holiday Casino
Address: 3475 Las Vegas Boulevard South
Image
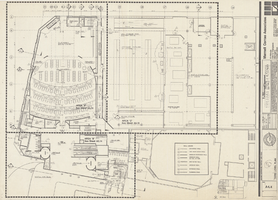
Architectural drawing of the Holiday Casino (Las Vegas), third level plan, February 24, 1986
Date
Archival Collection
Description
Third level of the 1986 Holiday Casino expansion. Includes revision dates. Drawn on parchment paper. The property became Harrah's Las Vegas in 1992.
Site Name: Holiday Casino
Address: 3475 Las Vegas Boulevard South
Image
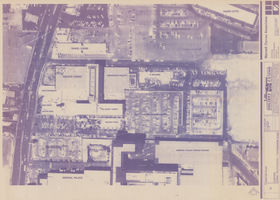
Diazotype of aerial photograph of the Holiday Casino (Las Vegas), circa 1986
Date
Archival Collection
Description
Aerial photograph of the Holiday Casino complex and surrounding properties on on the Las Vegas Strip. Properties and buildings are labeled. The Holiday Casino complex became Harrah's Las Vegas in 1992.
Site Name: Holiday Casino
Address: 3475 Las Vegas Boulevard South
Image
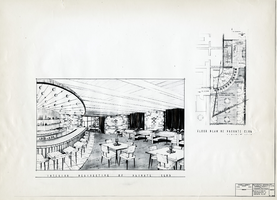
Photograph of a rendering of the Hacienda (Bakersfield), interior floor plan perspective of the private club, July 9, 1956
Date
Archival Collection
Description
Conceptual drawings for the private club in the Bakersfield Hacienda from 1956.
Site Name: Hacienda (Bakersfield, Calif.)
Address: Bakersfield; Kern County; California;
Image

Photograph of a rendering of the Hacienda (Bakersfield), interior perspective of a typical motel room unit, July 9, 1956
Date
Archival Collection
Description
Conceptual drawings for a typical guest room in the Bakersfield Hacienda from 1956.
Site Name: Hacienda (Bakersfield, Calif.)
Address: Bakersfield; Kern County; California;
Image
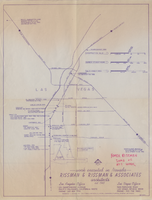
Map of work locations executed by Rissman and Rissman and Associates, Nevada, December 1, 1968
Date
Archival Collection
Description
Map of locations of work executed by the Rissman and Rissman architecture firm in southern Nevada. Facsimile.
Address: Las Vegas; Clark County; Nevada
Image
