Search the Special Collections and Archives Portal
Search Results
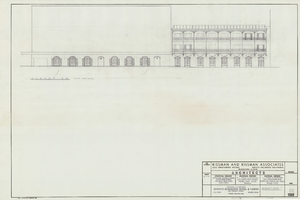
Binion's Horseshoe Elevations: architectural drawing
Date
Archival Collection
Description
Architectural drawing from Homer Rissman Architectural Records (MS-00452).
Image
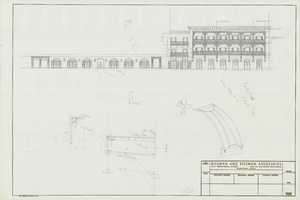
Binion's Horseshoe Elevations: architectural drawing
Date
Archival Collection
Description
Architectural drawing from Homer Rissman Architectural Records (MS-00452).
Image
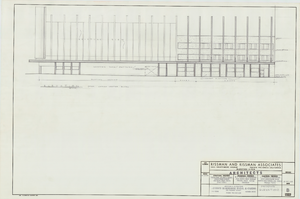
Binion's Horseshoe Proposed Elevation: architectural drawing
Date
Archival Collection
Description
Architectural drawing from Homer Rissman Architectural Records (MS-00452).
Image
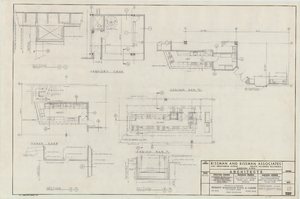
Binion's Horseshoe Casino, Snack & Cashiers Cage: architectural drawing
Date
Archival Collection
Description
Architectural drawing from Homer Rissman Architectural Records (MS-00452).
Image
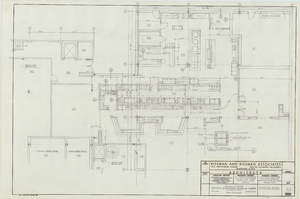
Binion's Horseshoe Kitchen Plan: architectural drawing
Date
Archival Collection
Description
Architectural drawing from Homer Rissman Architectural Records (MS-00452).
Image
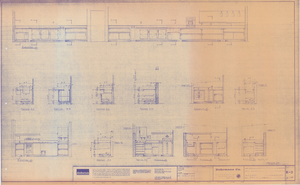
Binion's Horseshoe Elevation & Section Sheet: architectural drawing
Date
Archival Collection
Description
Architectural drawing from Homer Rissman Architectural Records (MS-00452).
Image
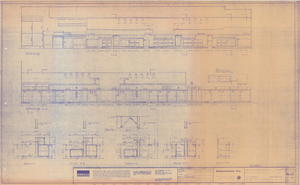
Binion's Horseshoe Elevations & Sections: architectural drawing
Date
Archival Collection
Description
Architectural drawing from Homer Rissman Architectural Records (MS-00452).
Image
Photographic print of the building's exterior from East Flamingo Road looking west. The hotel's swimming pool, tennis courts, and surrounding buildings are visible., 1990 February 16
Level of Description
Archival Collection
Collection Name: Homer Rissman Architectural Records
Box/Folder: Flat File 183
Archival Component
Exterior perspective rendering reproduction of Frontier Hotel and Casino, approximately 1960 to 1972
Level of Description
Archival Collection
Collection Name: Homer Rissman Architectural Records
Box/Folder: Flat File 181
Archival Component

Elevation, Bonanza: architectural drawing
Date
Archival Collection
Description
From the Homer Rissman Architectural Records (MS-00452). Written on the image: "Rissman and Rissman Associates 1011 Swarthmore Avenue Pacific Palisades California Gladstone 4-7519. Scale 1/3'-1'-0'. Architects. Structural Engineer Harold L. Epstein 3324 Barham Blvd. Los Angeles, Calif. 90028 Hollywood 3-7121. Mechanical Engineer Ira Tepper & Associates 1147 So. Beverly Drive Los Angeles, Calif. 90035 Crestview 6-1736. Electrical Engineer J.L. Cusick & Associates 4219 Lankershim Blvd. North Hollywood, Cal. 91602 Triangle 7-6231. Elevation. 8 drawing number".
Site Location: Highway 91 (Clark County, Nevada)
Image
