Search the Special Collections and Archives Portal
Search Results
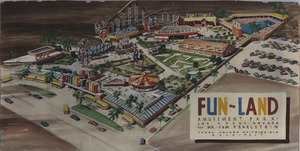
Googie architectural design drawing of the Fun-Land Amusement Park (Las Vegas), bird's-eye perspective, circa 1961
Date
Archival Collection
Description
Conceptual rendering of Fun-Land Amusement Park in Las Vegas for Sam Pearlstein. Rendered by B. W. Powers.
Address: Las Vegas; Clark County; Nevada
Image
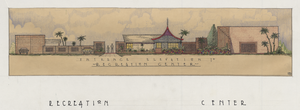
Googie architectural design drawing of an entrance to an unnamed recreation center, circa 1961
Date
Archival Collection
Description
Drawing of an entrance to a recreation center for an unnamed complex.
Architecture and Design Style: GoogieImage
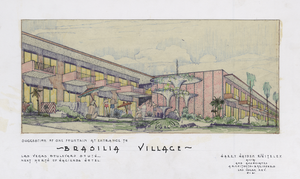
Googie architectural style design drawing of Brasilia Village (Las Vegas), fountain at entrance, February 1961
Date
Archival Collection
Description
Drawing of a proposed fountain for Brasilia Village, which was planned for the area that is now the New York New York Casino. 'Las Vegas Boulevard South, next north of Hacienda Hotel' in lower left corner.
Address: Las Vegas; Clark County; Nevada
Image
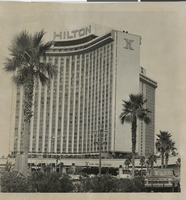
Photograph of the front exterior of the Las Vegas Hilton, circa 1971-1974
Date
Archival Collection
Description
Las Vegas Hilton before expansions made in 1975. The International Hotel was sold in 1970 and renamed the Las Vegas Hilton in 1971.
Site Name: International Hotel
Address: 3000 Paradise Road
Image
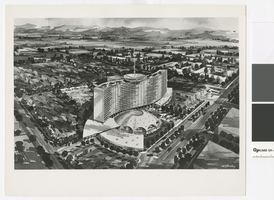
Photograph of an artist's painting of the proposed Dealville resort (Las Vegas), 1957
Date
Archival Collection
Description
Artist's conception of the proposed Dealville casino and resort in Las Vegas. 'G & V Nowak 57' in lower right corner.
Site Name: Dealville
Image

Transcript of interview with Mildred Breedlove by Steve Drappo, February 18, 1979
Date
Archival Collection
Description
Text
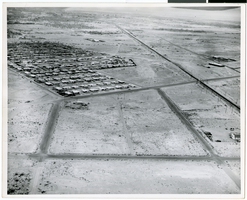
Aerial photograph of North Las Vegas, circa early 1970s
Date
Archival Collection
Description
Image

Photograph of diagnostic out-patient building, Southern Nevada Memorial Hospital, Las Vegas (Nev.), 1950-1969
Date
Archival Collection
Description
Image
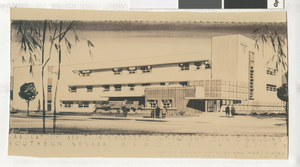
Sketch of diagnostic out-patient building for Southern Nevada Memorial Hospital, Las Vegas (Nev.), 1950s
Date
Archival Collection
Description
Image
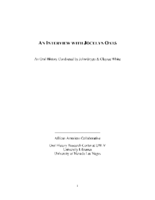
Transcript from interview with Jocelyn Oats conducted by John Grygo and Claytee D. White, November 20, 2012
Date
Archival Collection
Description
Transcript from interview with Jocelyn Oats by John Grygo. Oats came to Las Vegas with her family and grew up on the Westside. Her father was a leader in the community and a founder of Victory Baptist Church. Her mother provided child care for people in the community. Oats works with Nevada Partners and the Youth Employment for Summer (YES), and reflects on the community in Las Vegas.
Text
