Search the Special Collections and Archives Portal
Search Results

Sketch of a house, Las Vegas (Nev.), 1950-1969
Date
Archival Collection
Description
Image
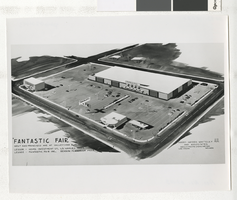
Sketch of a Building, Las Vegas (Nev.), 1950-1969
Date
Archival Collection
Description
Image
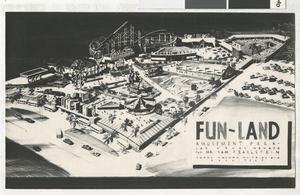
Sketch of Fun-Land Amusement Park, Las Vegas (Nev.), 1950-1955
Date
Archival Collection
Description
Image

Sketch of an automotive center, Las Vegas (Nev.), 1950-1969
Date
Archival Collection
Description
Image
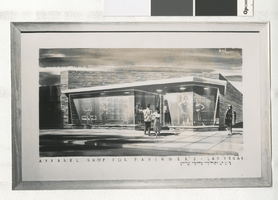
Sketch of apparel shop, Las Vegas (Nev.), 1950-1969
Date
Archival Collection
Description
Image
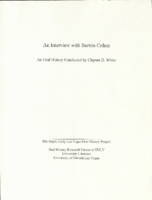
Transcript of interview with Burton Cohen by Claytee White, January 9, 2009
Date
Archival Collection
Description
In this interview, Burton Cohen discusses his involvement in the Las Vegas casino industry, including booking entertainment for various hotels.
Burton Cohen's long casino executive career began in the mid-1960s when he accepted a proposition to become involved with the transformation of the Frontier Hotel. He left his south Florida roots and law practice to become a co-owner/general manager of the Frontier Hotel. Thus, began his highly regarded Las Vegas presence. For nearly four decades he served in the management of some of the Strip's most famous casinos: Flamingo, Dunes, Circus Circus, Caesar Palace, Thunderbird and the Desert Inn, which remains his favorite. In this interview, Burt reflects on the positions he held, the celebrities he hired and befriended, and offers a unique look at the behind the scenes marketing and entertainment strategies that he helmed. He shares stories of becoming entrenched in casino operations, his reflections of union experiences, and even anecdotes about moving his mother to Las Vegas.
Text

Googie architectural design drawing of Brasilia Village, bird's-eye perspective, circa 1961
Date
Archival Collection
Description
Conceptual drawing of the proposed Brasilia Village hotel complex.
Address: Las Vegas; Clark County; Nevada
Image

Googie architectural design drawing of Riviera Villa (Las Vegas), bird's-eye view perspective, circa 1961
Date
Archival Collection
Description
Conceptual drawing of the proposed Brasilia Village, that was to be built on the NW corner of Tropicana and Las Vegas Boulevard in Las Vegas. 'A Boyd Ashcraft-Harry Whiteley development.'
Address: Las Vegas; Clark County; Nevada
Image
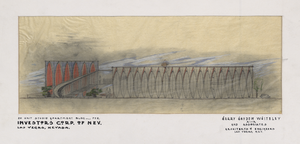
Googie architectural style design of studio apartment building (Las Vegas), exterior perspective, circa 1961
Date
Archival Collection
Description
Conceptual drawing of a proposed 20 unit studio apartment building for Investors Corporation of Nevada in Las Vegas.
Address: Las Vegas; Clark County; Nevada
Image

Googie architectural design drawing of Riviera Villa (Las Vegas), pool area perspective, circa 1961
Date
Archival Collection
Description
Pencil sketch of the pool area of the proposed Riviera Villa in Las Vegas.
Address: Las Vegas; Clark County; Nevada
Image
