Search the Special Collections and Archives Portal
Search Results
Exteriors, interiors, and floor plans of contemporary churches in the United States from newspaper clippings, magazine clippings, and artist's renderings: photograph album, 1953 to 1958
Level of Description
Archival Collection
Collection Name: Harry Hayden Whiteley Photograph Collection
Box/Folder: Oversized Box 03
Archival Component

Transcript of interview with Gwen Walker by Claytee White, July 15, 2014
Date
Archival Collection
Description
Gwendolyn K. Walker arrived in North Las Vegas in 1962 from Houston, Texas, as a five-year-old with her parents, two brothers, and her cousins. The Walker family at first moved to a rented house on D Street, and Gwen attended Kit Carson Elementary School for first grade. Her mother enrolled in nursing school, so she sent Gwen back to Delhi, Louisiana, to be raised by her grandmother. In Delhi Gwen picked cotton with her aunt while she was in the second grade. Gwen returned to North Las Vegas to live with her mother and complete elementary school at Jo Mackey before matriculating to J. D. Smith Elementary School for junior high school and then to Clark High School. Later she attended UNLV. Gwen and her mother joined Saint James Catholic Church at H Street and Washington Avenue, but after she returned from Delhi she joined Second Baptist Church, where she became close with a cohort of friends that remained strong even as she experienced racism and bullying and love for the first time.
Text
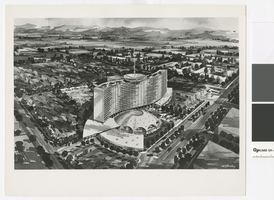
Photograph of an artist's painting of the proposed Dealville resort (Las Vegas), 1957
Date
Archival Collection
Description
Artist's conception of the proposed Dealville casino and resort in Las Vegas. 'G & V Nowak 57' in lower right corner.
Site Name: Dealville
Image
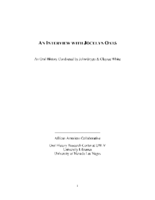
Transcript from interview with Jocelyn Oats conducted by John Grygo and Claytee D. White, November 20, 2012
Date
Archival Collection
Description
Transcript from interview with Jocelyn Oats by John Grygo. Oats came to Las Vegas with her family and grew up on the Westside. Her father was a leader in the community and a founder of Victory Baptist Church. Her mother provided child care for people in the community. Oats works with Nevada Partners and the Youth Employment for Summer (YES), and reflects on the community in Las Vegas.
Text

Googie architectural design drawing of Riviera Villa (Las Vegas), exterior elevation, circa 1961
Date
Archival Collection
Description
Pencil sketch of the proposed Googie-styled Riviera Villa in Las Vegas.
Address: Las Vegas; Clark County; Nevada
Image
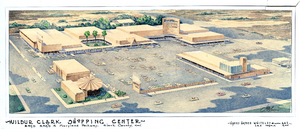
Googie architectural design drawing of the Wilbur Clark Shopping Center (Las Vegas), bird's-eye perspective, circa 1961
Date
Archival Collection
Description
Artist's conception of a proposed shopping center in Las Vegas. Instances of the name of the shopping center have been erased in the drawing. 'Bond Road & Maryland Parkway, Clark County, Nev.' (Bond Road was the former name of Tropicana Avenue.) Rendered by J. M. Larsen.
Address: Las Vegas; Clark County; Nevada
Image
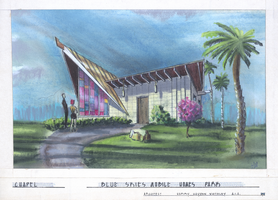
Googie architectural style design drawing of the Blue Skies Mobile Homes Park chapel (Las Vegas), exterior perspective, circa 1961
Date
Archival Collection
Description
Conceptual drawing of a chapel for a mobile home park in Las Vegas. 'G Van' in lower right corner of drawing.
Architecture and Design Style: GoogieImage
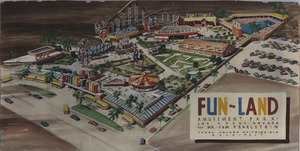
Googie architectural design drawing of the Fun-Land Amusement Park (Las Vegas), bird's-eye perspective, circa 1961
Date
Archival Collection
Description
Conceptual rendering of Fun-Land Amusement Park in Las Vegas for Sam Pearlstein. Rendered by B. W. Powers.
Address: Las Vegas; Clark County; Nevada
Image
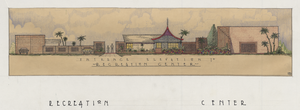
Googie architectural design drawing of an entrance to an unnamed recreation center, circa 1961
Date
Archival Collection
Description
Drawing of an entrance to a recreation center for an unnamed complex.
Architecture and Design Style: GoogieImage
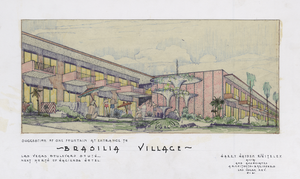
Googie architectural style design drawing of Brasilia Village (Las Vegas), fountain at entrance, February 1961
Date
Archival Collection
Description
Drawing of a proposed fountain for Brasilia Village, which was planned for the area that is now the New York New York Casino. 'Las Vegas Boulevard South, next north of Hacienda Hotel' in lower left corner.
Address: Las Vegas; Clark County; Nevada
Image
