Search the Special Collections and Archives Portal
Search Results

Lakeview Entry Area Sketch
Description
Transcribed from drawing: ""Sketch to northeast from entry area. Sketch overall entry.""
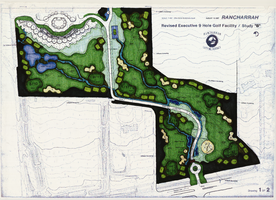
Rancharrah Cutting Horses
Date
1996 to 1997
Archival Collection
Description
Sketch of Rancharrah Cutting Horses.
Image
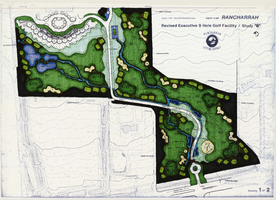
Rancharrah Cutting Horses, Revised executive 9 hole golf facility, Study B
Date
1997-08-13
Description
Date printed in upper right corner. Drawing 1 of 2.
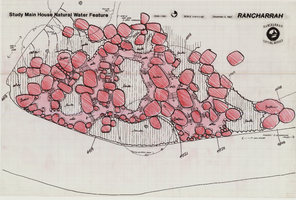
Rancharrah Cutting Horses, Study main house natural water feature
Date
1997-12-03
Description
Date printed in upper right corner.
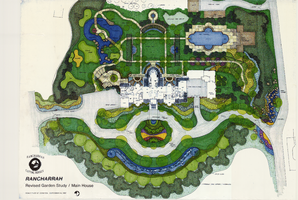
Rancharrah Cutting Horses, Revised garden study, Main house
Date
1997-09-24
Description
Date printed in lower left corner.
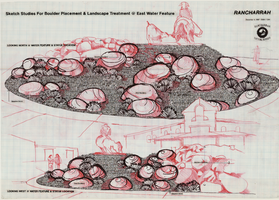
Rancharrah Cutting Horses, Sketch studies for boulder placement and landscape treatment at east water feature
Date
1997-12-04
Description
Date printed in upper right corner. Includes hand drawn sketches. Includes two views: 1) looking north at water feature and statue location 2) looking west at water feature and statue location
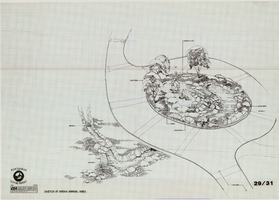
Rancharrah Cutting Horses, Sketch at arena arrival area
Date
1996-03-20
Description
Date printed in lower left corner. Sheet numbered 29/31.
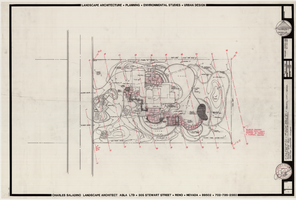
Dankworth residence, Sketch site plan, Revised landscape concept
Date
1982-02-19
1982-02-24
1982-03-09
Archival Collection
Description
Sheet 1 of 1. Dates handwritten in upper right corner.
Image
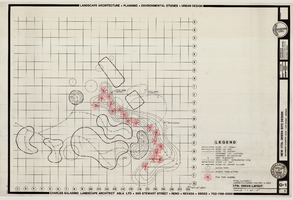
Seventeenth Green Site Design, G-1
Date
1986-10-09
Archival Collection
Description
Sketch of Seventeenth Green Site Design, G-1.
Image
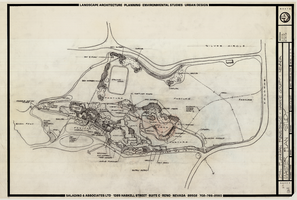
Pagination
Refine my results
Content Type
Creator or Contributor
Subject
Archival Collection
Digital Project
Resource Type
Year
Material Type
Place
Language
Records Classification
