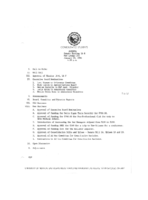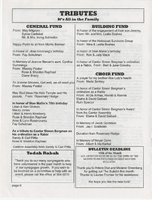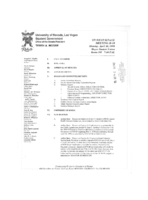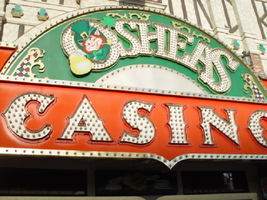Chabad of Southern Nevada
Chabad of Southern Nevada was established in 1990 by Rabbi Shea Harlig and his wife Dina Harlig. It is an outpost of the worldwide Chabad-Lubavitch organization that provides social services and educational programs for members of the Jewish community. Chabad of Southern Nevada is headquartered in Las Vegas, Nevada and has six affiliated centers: Chabad of Summerlin, Chabad of Green Valley, Chabad of East-Or Bamidbar, Chabad of Southwest, Chabad Hebrew Center, and Chabad Student Services at the University of Nevada, Las Vegas.







