Search the Special Collections and Archives Portal
Search Results
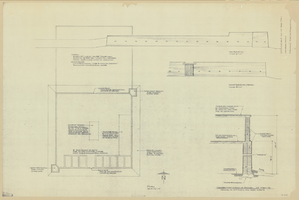
Old Las Vegas Mormon Fort: architectural drawing
Date
1967-12-01
Archival Collection
Description
Architectural sheet for the restoration of the Old Las Vegas Mormon Fort from flat file 10 of the Ralph Roske Papers, showing preliminary floor plans and elevations. The title written on the drawing is "Restoration of Old Las Vegas Fort." This drawing was a tracing from an original print by Leo F. Borns from April 24, 1972. The drawing includes a floor plan, elevations, and a wall section of the building.
Image
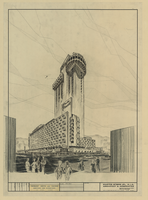
Fremont Hotel and Casino additions and alterations: architectural drawings
Date
1967-12-01
Archival Collection
Description
Architectural sheet for the Fremont Hotel and Casino, from flat file 001a of the Martin Stern Architectural Records (MS-00382).
Image
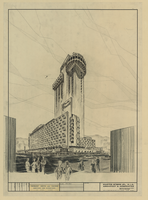
Fremont Hotel and Casino additions and alterations: architectural drawings, image 001
Date
1967-12-01
Description
Architectural sheet for the Fremont Hotel and Casino from flat file 001a of the Martin Stern Architectural Records. This sheet contains an exterior perspective rendering.
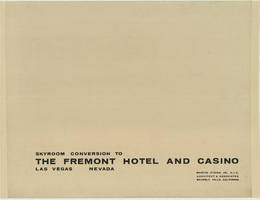
Fremont Hotel and Casino additions and alterations: architectural drawings, image 002
Date
1967-12-01
Description
Cover sheet for the Fremont Hotel and Casino from flat file 001a of the Martin Stern Architectural Records.
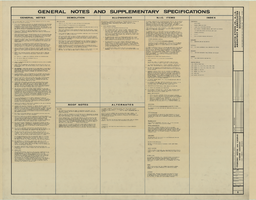
Fremont Hotel and Casino additions and alterations: architectural drawings, image 003
Date
1967-12-01
Description
Architectural sheet for the Fremont Hotel and Casino from flat file 001a of the Martin Stern Architectural Records. This sheet contains demolition notes, construction notes, and a sheet index.
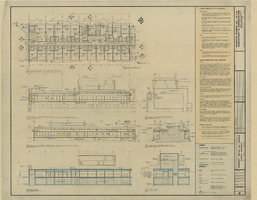
Fremont Hotel and Casino additions and alterations: architectural drawings, image 004
Date
1967-12-01
Description
Architectural sheet for the Fremont Hotel and Casino from flat file 001a of the Martin Stern Architectural Records. This sheet contains drawings pertaining to the building's thirteenth floor.
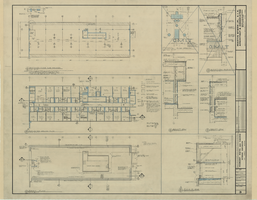
Fremont Hotel and Casino additions and alterations: architectural drawings, image 005
Date
1967-12-01
Description
Architectural sheet for the Fremont Hotel and Casino from flat file 001a of the Martin Stern Architectural Records. This sheet contains drawings pertaining to the building's thirteenth floor.
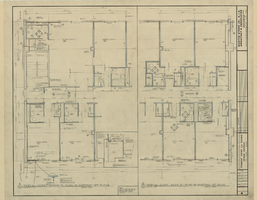
Fremont Hotel and Casino additions and alterations: architectural drawings, image 006
Date
1967-12-01
Description
Architectural sheet for the Fremont Hotel and Casino from flat file 001a of the Martin Stern Architectural Records. This sheet contains floor plans for a typical guest room on the thirteenth floor.

Fremont Hotel and Casino additions and alterations: architectural drawings, image 007
Date
1967-12-01
Description
Architectural sheet for the Fremont Hotel and Casino from flat file 001a of the Martin Stern Architectural Records. This sheet contains interior elevations for hallway corridors, bathrooms, and guest rooms. There is also a bathroom accessory schedule.

Fremont Hotel and Casino additions and alterations: architectural drawings, image 008
Date
1967-12-01
Description
Architectural sheet for the Fremont Hotel and Casino from flat file 001a of the Martin Stern Architectural Records. This sheet contains details for building components including windows, partitions, ceiling access panels, wall access panels, and floor tiles.
Pagination
Refine my results
Content Type
Creator or Contributor
Subject
Archival Collection
Digital Project
Resource Type
Year
Material Type
Place
Language
Records Classification
