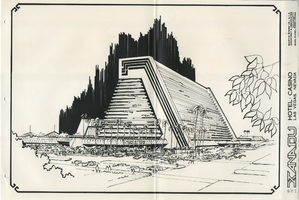Search the Special Collections and Archives Portal
Search Results
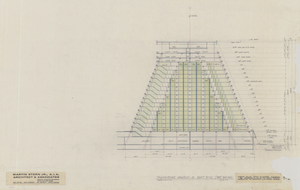
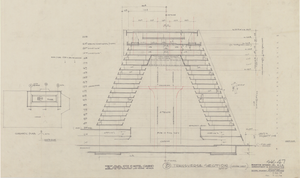
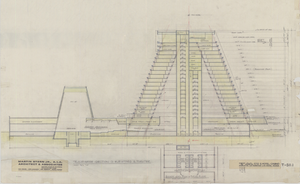
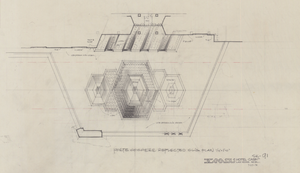
Photographic slides of the construction process of the Las Vegas Hilton International and the original MGM Grand; and, photographic negatives and prints of the architectural drawings of the Aladdin, Circus Circus, Flamingo, Fremont, Oakland Hilton Inn, Reno Hilton, Las Vegas Hilton International, San Francisco Hilton Inn, Mint, Proposed Hotel and Casino at Fremont and Third, Sahara, Sands, Stardust, and Xanadu.
Archival Collection
To request this item in person:
Collection Number: MS-00382
Collection Name: Martin Stern Architectural Records
Box/Folder: Box 749
Collection Name: Martin Stern Architectural Records
Box/Folder: Box 749
Archival Component
Las Vegas Hilton Hippodrome, 1974 June 11; 1976 February 10
Archival Collection
To request this item in person:
Collection Number: MS-00439
Collection Name: Gary Guy Wilson Architectural Drawings
Box/Folder: Roll 257
Collection Name: Gary Guy Wilson Architectural Drawings
Box/Folder: Roll 257
Archival Component
Pagination
Refine my results
Content Type
Creator or Contributor
Subject
Archival Collection
Digital Project
Resource Type
Material Type
Language
Records Classification

