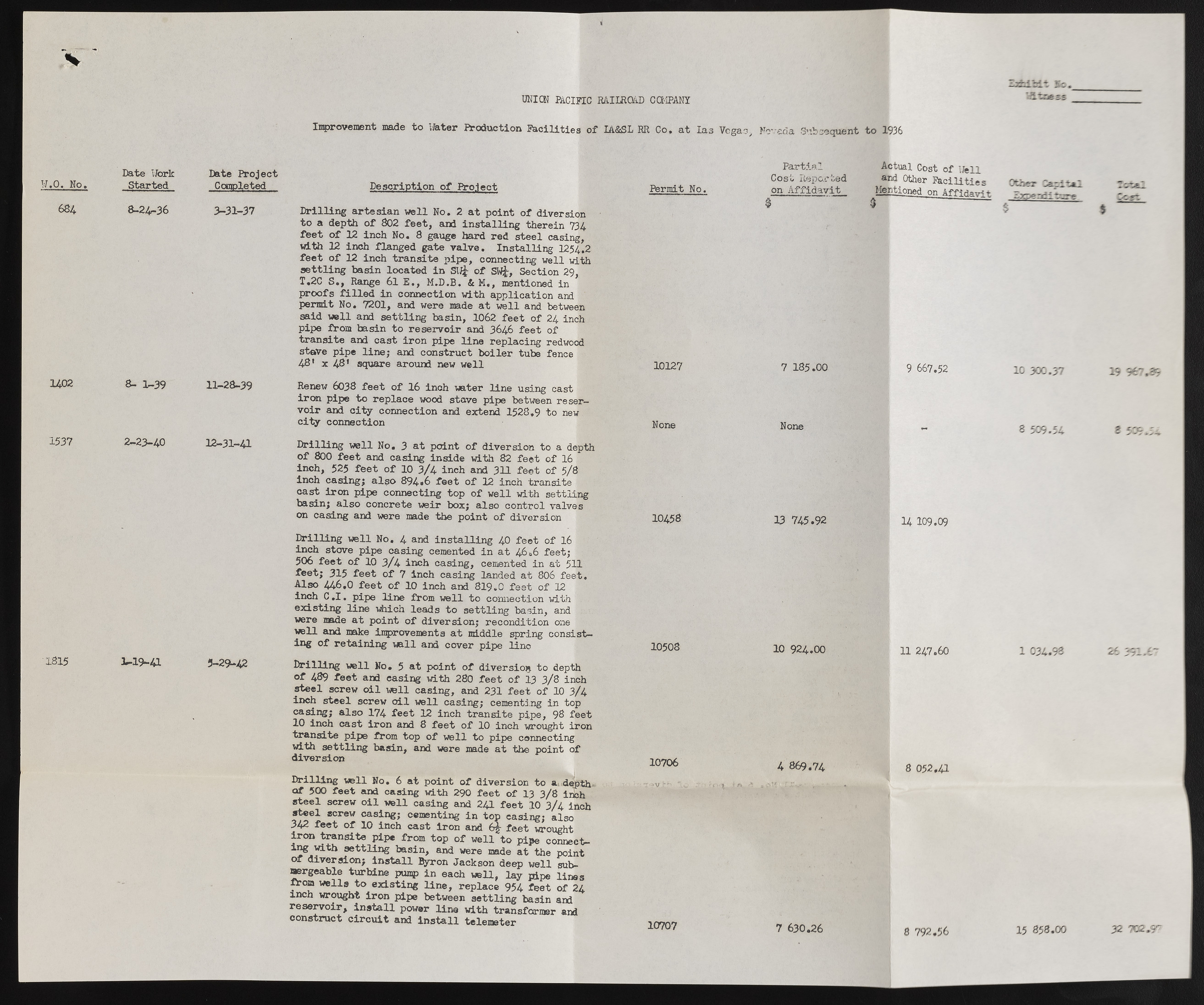Copyright & Fair-use Agreement
UNLV Special Collections provides copies of materials to facilitate private study, scholarship, or research. Material not in the public domain may be used according to fair use of copyrighted materials as defined by copyright law. Please cite us.
Please note that UNLV may not own the copyright to these materials and cannot provide permission to publish or distribute materials when UNLV is not the copyright holder. The user is solely responsible for determining the copyright status of materials and obtaining permission to use material from the copyright holder and for determining whether any permissions relating to any other rights are necessary for the intended use, and for obtaining all required permissions beyond that allowed by fair use.
Read more about our reproduction and use policy.
I agree.Information
Digital ID
Permalink
Details
More Info
Rights
Digital Provenance
Publisher
Transcription
I m U N I ® PACIFIC RAILROAD COMPANY Improvement made to Water Production Facilities of IA&SL RR Co, at las Vegas, Nevada Subsequent to 1936 W.O. No. 684. U 02 1537 1315 Date Work Started 8-24-36 8- 1-39 2-23-40 1^19-41 Date Project Completed Description of Project 3-31-37 Drilling artesian well No. 2 at point of diversion to a depth of 802 feet, and installing therein 734 feet of 12 inch No. 8 gauge hard red steel casing, with 12 inch flanged gate valve. Installing 1254.2 feet of 12 inch transits pipe, connecting well with settling basin located in SW£ of SW£, Section 29, T.2C S., Range 61 E», M.D.B. & M», mentioned in proofs filled in connection with application and permit No. 7201, and were made at well and between said well and settling basin, 1062 feet of 24 inch pipe from basin to reservoir and 3646 feet of transite and cast iron pipe line replacing redwood stave pipe line; and construct boiler tube fence 43' x 4 3 ’ square around new well 11-28-39 Renew 6038 feet of 16 inch water line using cast iron pipe to replace wood stave pipe between reservoir and city connection and extend 1528,9 to new city connection 12—31—41 Drilling well No, 3 at point of diversion to a depth of 800 feet and casing inside with 82 feet of 16 inch, 525 feet of 10 3/4 inch and 3 11 feet of 5/8 inch casing; also 894*6 feet of 12 inch transite cast iron pipe connecting top of well with settling basin; also concrete weir box; also control valves on casing and were made the point of diversion Drilling well No. 4 and installing 40 feet of 16 inch stove pipe casing cemented in at 46„6 feet; 506 feet of 10 3/4 inch casing, cemented in at 511 feet; 315 feet of 7 inch casing landed at 806 feet. Also 446,0 feet of 10 inch and 819.0 feet of 12 inch C .1. pipe line from well to connection with existing line which leads to settling basin, and were made at point of diversion; recondition one well and make improvements at middle spring consisting of retaining wall and cover pipe lino Drilling well No, 5 at point of diversion to depth of 489 feet and casing with 280 feet of 13 3/8 inch steel screw oil wall casing, and 231 feet of 10 3/4 inch steel screw oil well casing; cementing in top casing; also 174 feet 12 inch transite pipe, 93 feet 10 inch cast iron and 8 feet of 10 inch wrought iron transite pipe from top of well to pipe connecting with settling basin, and were made at the point of diversion Drilling well No, 6 at point of diversion to a, depth, of 500 feet and casing with 290 feet of 13 3/8 inch steel screw oil well casing and 241 feet 10 3/4 inch steel screw casing; cementing in top casing; also 342 feet of 10 inch cast iron and 6£ feet wrought iron transite pipe from top of well to pipe connect-ing with settling basin, and were made at the point of diversion; install Byron Jackson deep well sub-aergeable turbine pump in each well, lay pipe lines prom wells to existing line, replace 954 feet of 24 inch wrought iron pipe between settling basin and reservoir, install power line with transformer and construct circuit and install telemeter Permit No. 10127 None 10458 10508 10706 10707 Partial Cos6 Reported on Affidavit I Actual Cost of Tfell and Other Facilities Mentioned on Affidavit 0 " =“ $ 7 185.00 9 667.52 JWO.J L9 9^7 • - None 8 509. 13 745.92 14 109.09 10 924.00 n 247.60 ' 4 869.74 8 052,41 7 630,26 g 792,56 15 858,00 32 TGStfjP

