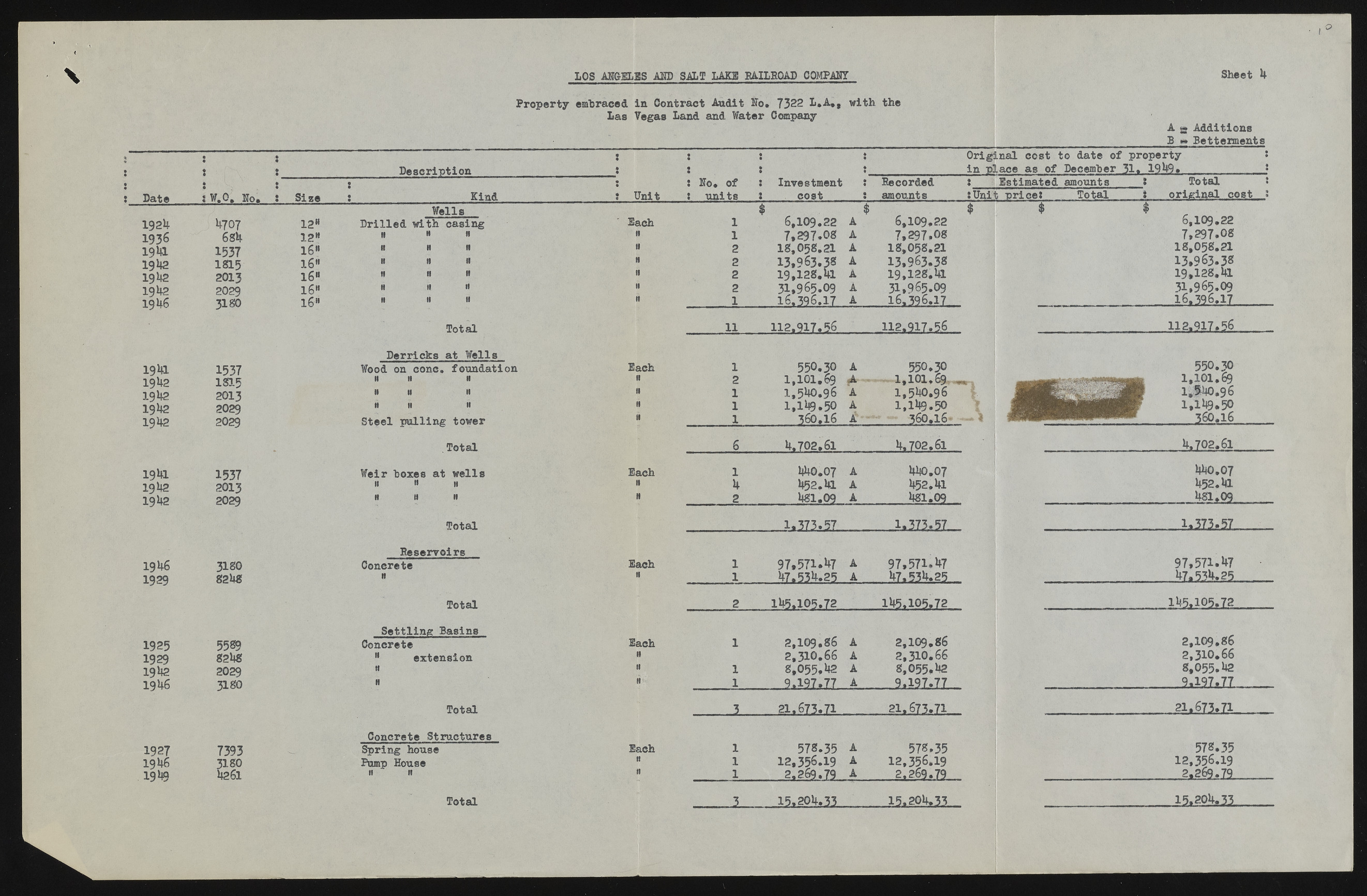Copyright & Fair-use Agreement
UNLV Special Collections provides copies of materials to facilitate private study, scholarship, or research. Material not in the public domain may be used according to fair use of copyrighted materials as defined by copyright law. Please cite us.
Please note that UNLV may not own the copyright to these materials and cannot provide permission to publish or distribute materials when UNLV is not the copyright holder. The user is solely responsible for determining the copyright status of materials and obtaining permission to use material from the copyright holder and for determining whether any permissions relating to any other rights are necessary for the intended use, and for obtaining all required permissions beyond that allowed by fair use.
Read more about our reproduction and use policy.
I agree.Information
Digital ID
Permalink
Details
More Info
Rights
Digital Provenance
Publisher
Transcription
LOS ANGELES AM) SALT LAKE RAILROAD COMPANY Sheet H Property embraced in Contract Audit No. 7322 L.A., with the Las Vegas Land and Water Company Wells 192H H707 12 “ Drilled, with casing 1936 68H 1 2 ” H H n 19 *a 1537 1 6 " H H n 19142 1815 16 « R H H 19*42 2013 1 6 “ £ n H 19 H2 2029 l6« i 11 II 19 H6 3180 l6» R H fl Total A m Additions B m Betterments i* . ! i : : t Description e• •e e• ee i Date : t iW.O. No. S Size •e • Kind e• fe J Unit i No. of units Investment cost Be corded amounts Original cost to date of property in place as of December 31. 19H9. Estimated amounts t Unit nricet Total Total original cost Each 1 6,109.22 A 6,109,22 H 1 7 ,297.0s A 7,297.08 D 2 18,058.21 A 18,058.21 H 2 13,963.38 A 13,963.38 II 2 19,128.Hi A 19,128.Hi n 2 31,965.09 A 31,965.09 i 1 16.396.17 A 16.396.17 11 112.917.56 112.917.56 6,109.22 7.297.08 18,058.21 1139.*916238..3Hi8 31,965.09 16.396.17 112.917.56 19 Hi 19 H2 19*12 19 H2 19 H2 19H1 19 H2 19 H2 19 H6 1929 1537 1815 2013 2029 2029 1537 2013 2029 31 SO 82 HE Derricks at Wells WooHd on N cone, fouHndation « H H H II H Steel pulling tower Total Weir boxes at wells h •» H h a h Total Beservoirs Concrete N Eaftch II H£ Each H H Each n 1 550.30 A 550.30 2 1 ,101.69 ,A --- 1 *101.69- 1 lt5H0.96 A 1,5*40.96 1 1,1*6.50 A 1,1*6.50 _1___________360.16 l 360.16- 6 1H2 H. 702.61 HH0.07 A H52.H1 A HS1.09 A_ 1.373.57 1 97.57l.H7 A 1 H7.53H.25 A Total 1*45,105.72 H.702.61 *4*40.07 H52.H1 *481.09 97.57i.H7 H7.53H.25 life lOklg. 550.30 1 ,101.69 1.5*40.9 6 1,1*6.50 360.16 *4,702.61 *4*10.07 H52.H1 H8I.09 i »373.,57.. 97.57i.H7 *47s,53*4.21 1*45,101.12- 1925 5589 1929 82*48 19*42 2029 19 H6 3180 Settling Basins Concrete “ extension RH Ea11ch it H 1 2,109,86 A 2,109.86 2,310.66 A 2,310.66 1 8,055. H2 A 8,055, *42 1 9,197.77 A _____9,197,71 2,109.86 2,310.66 8,055. *42 2*121x11 Total 1 21.673.71 21,675.71 21.673.71 Concrete Structures 1927 7393 Spring house Each 1 578.35 A 578,35 19 H6 3180 Pump House n 1 12,356.19 A 12,356,19 19*49 *4261 H It fl 1 ... 2,269.79 A 2.269.79 578.35 12,356.19 2*269.19. Total 3 15.20H.33 15.20H.33 15.20H.33

