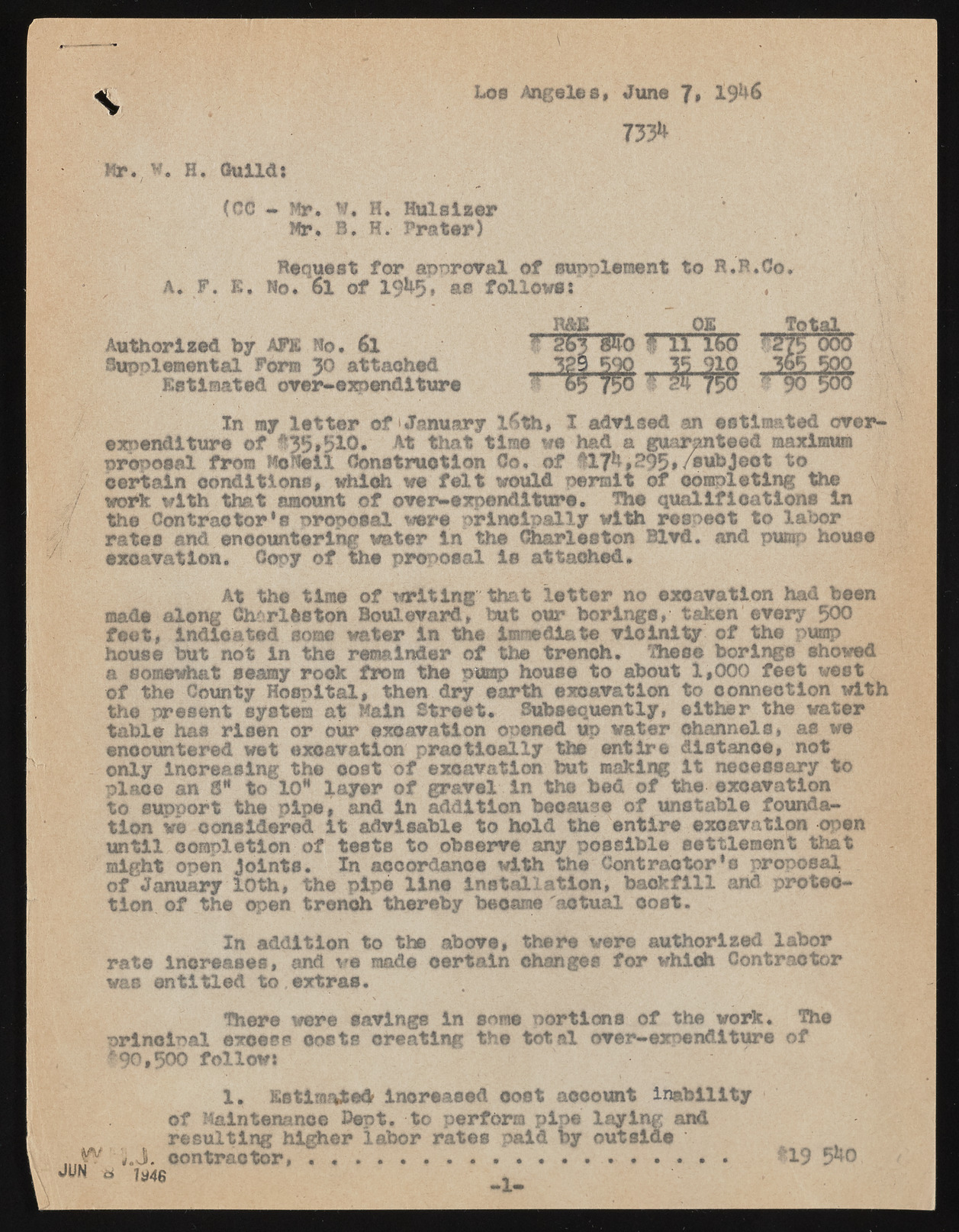Copyright & Fair-use Agreement
UNLV Special Collections provides copies of materials to facilitate private study, scholarship, or research. Material not in the public domain may be used according to fair use of copyrighted materials as defined by copyright law. Please cite us.
Please note that UNLV may not own the copyright to these materials and cannot provide permission to publish or distribute materials when UNLV is not the copyright holder. The user is solely responsible for determining the copyright status of materials and obtaining permission to use material from the copyright holder and for determining whether any permissions relating to any other rights are necessary for the intended use, and for obtaining all required permissions beyond that allowed by fair use.
Read more about our reproduction and use policy.
I agree.Information
Digital ID
Permalink
Details
More Info
Rights
Digital Provenance
Publisher
Transcription
I ^ Los Angeles, June 7» 192*6 733** Mr»/ V. h . Guild: (CC - Mr. w. H. Hulsiaer Mr* B. H. Prater) Request fo r approval o f sumleraent to R.R.Co* A. F. E» No. 6l of 19^5, a® followss ? R&B OS Total Authorized by AFK No, 6l 1 dfeVifrO 1 i i 166 W 5 000 Supplemental Foma 3° attached 3S9 590 33 910 3§5 300 Estimated over-exnenditurs I 65 750 1 24 750 " 90 500 In ray le t t e r o f ‘January l6th, I advised an estimated carer-expenditure o f £35.510. At that time we had a guaranteed maximum proposal from MoNeil Construction Oo. of ? 295, /subject to certain conditions? which we f e l t would permit of completing the :J work with that amount o f over-expenditure, the qualification s in the Contractor*8 proposal were p rin cip ally with respect to labor rates and encountering water in the Charleston Blvd. and pump house excavation. Copy o f the proposal i s attached. At the time of w ritin g that le t t e r no excavation had been made along Charleston Boulevard, but our borings, taken every 500 fe e t. Indicated some water In the immediate vicin ity of the pump house but not in the remainder of the trench. These borings showed a somewhat seamy rook from the pump house to about 1,000 feet west of the County Hospital, then dry earth excavation to connection with the present system at Main Street. Subsequently, either the water table has risen or our exoavation opened up water channels, as ws encountered wet exoavation p ractic a lly the entire distance, not only increasing the cost o f exoavation but making i t neoessary to place an SM to 10** lay er o f gravel in the bed o f the exoavation to support the pipe, and in addition because of unstable foundation we considered i t advisable to hold the entire exoavation open u n til completion of tests to observe any possible settlement that might open join ts. In accordance with the Contractor*a proposal of January 10th, the pipe lin e in stallatio n , b a c k fill and protection of the open trench thereby became 'actual cost. In addition to the above, there were authorized labor rate increases, and we made oertain changes fo r which Contractor was entitled to extras. There were savings in soma portions of the work. The orinoinal excess costs creating the total over-exnenditure o f £90,500 follow : 1. Estimated increased cost account in ability o f Maintenance Dept, to perform pipe laying and resu ltin g higher labor rates paid by outside \ , 'I. contractor, ............................. £19 f$0 JUN 6 TW46 -1

