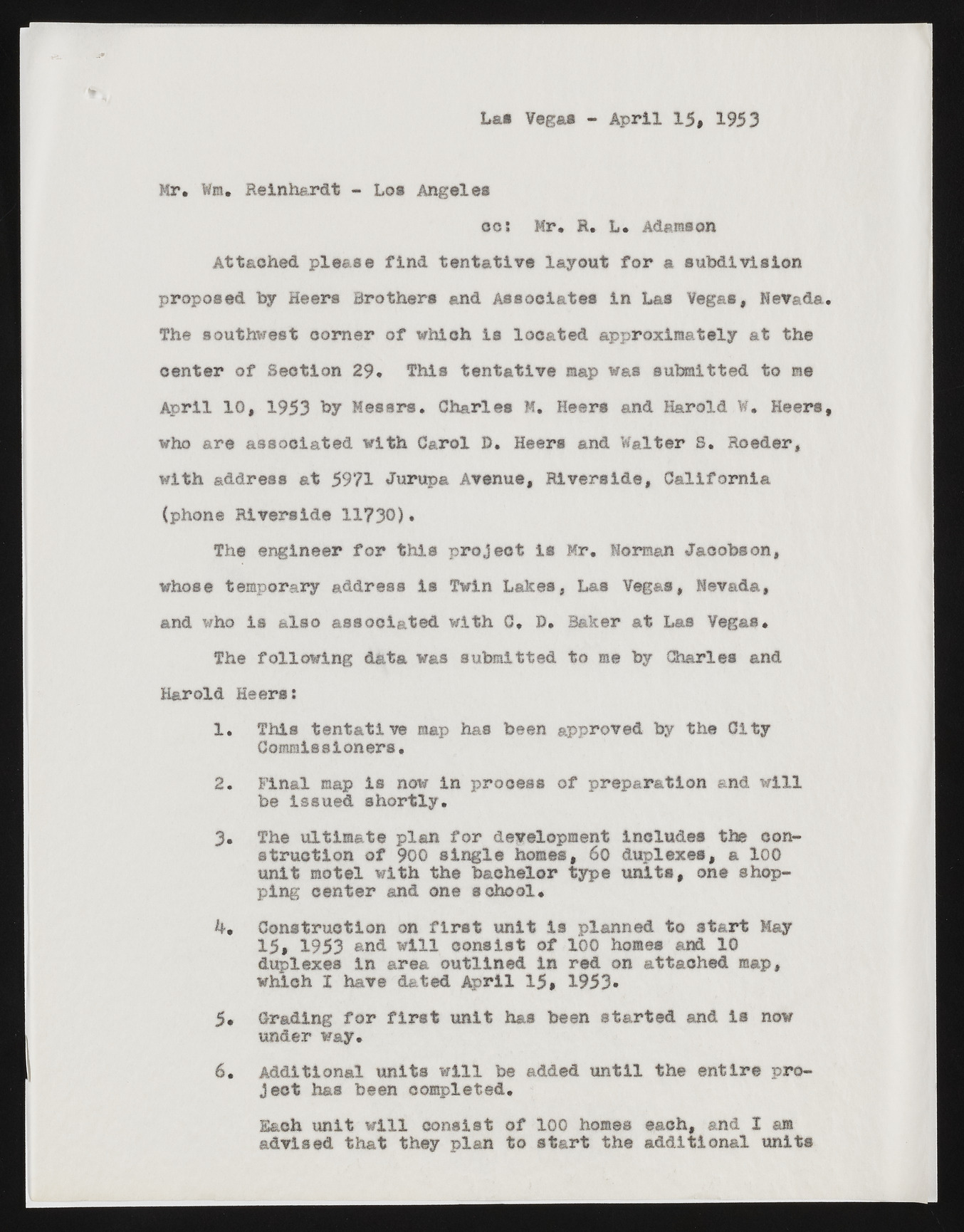Copyright & Fair-use Agreement
UNLV Special Collections provides copies of materials to facilitate private study, scholarship, or research. Material not in the public domain may be used according to fair use of copyrighted materials as defined by copyright law. Please cite us.
Please note that UNLV may not own the copyright to these materials and cannot provide permission to publish or distribute materials when UNLV is not the copyright holder. The user is solely responsible for determining the copyright status of materials and obtaining permission to use material from the copyright holder and for determining whether any permissions relating to any other rights are necessary for the intended use, and for obtaining all required permissions beyond that allowed by fair use.
Read more about our reproduction and use policy.
I agree.Information
Digital ID
Permalink
Details
Member of
More Info
Rights
Digital Provenance
Publisher
Transcription
Lass Vegas - April 15, 1953 oc5 Mr. R. L. Adamson Attached please find tentative layout for a subdivision proposed by Beers Brothers and Associates in Las Vegas, Nevada The southwest corner of which is located approximately at the center of Section 29. This tentative map w&s submitted to me April 10, 1953 by Messrs. Charles M. Beers and Harold ¥. Hears who are associated with Carol B. Bears and Walter S. Boeder, with address at 5971 Jurupa Avenue, Riverside, California (phone Riverside 11730). The engineer for this project is Mr. Borman Jacobson, whose temporary address is Twin Lakes, Las Vegas, Nevada, and who is also associated with C. B. Baker at Las Vegas. The following data was submitted to me by Charles and Harold Beers: 1. This tentative map has been approved by the City Commissioners, 2. Final map is now in process of preparation and will be Issued shortly. 3. The ultimate plan for development Includes the construction of 900 single homes, 60 duplexes, a 100 unit motel with the bachelor type units, one shopping center and one school. 4. Construction on first unit is planned to start May 15, 1953 and will consist of 100 homes and 10 duplexes in area outlined in red on attached map, which I have dated April 15, 1953* 5* trading for first unit has been started and Is now under way. 6. Additional units will be added until the entire project has been completed. Each unit will consist of 100 homes eaoh, and 2 am advised that they plan to start the additional units Mr. W®. Reinhardt - Los Angeles

