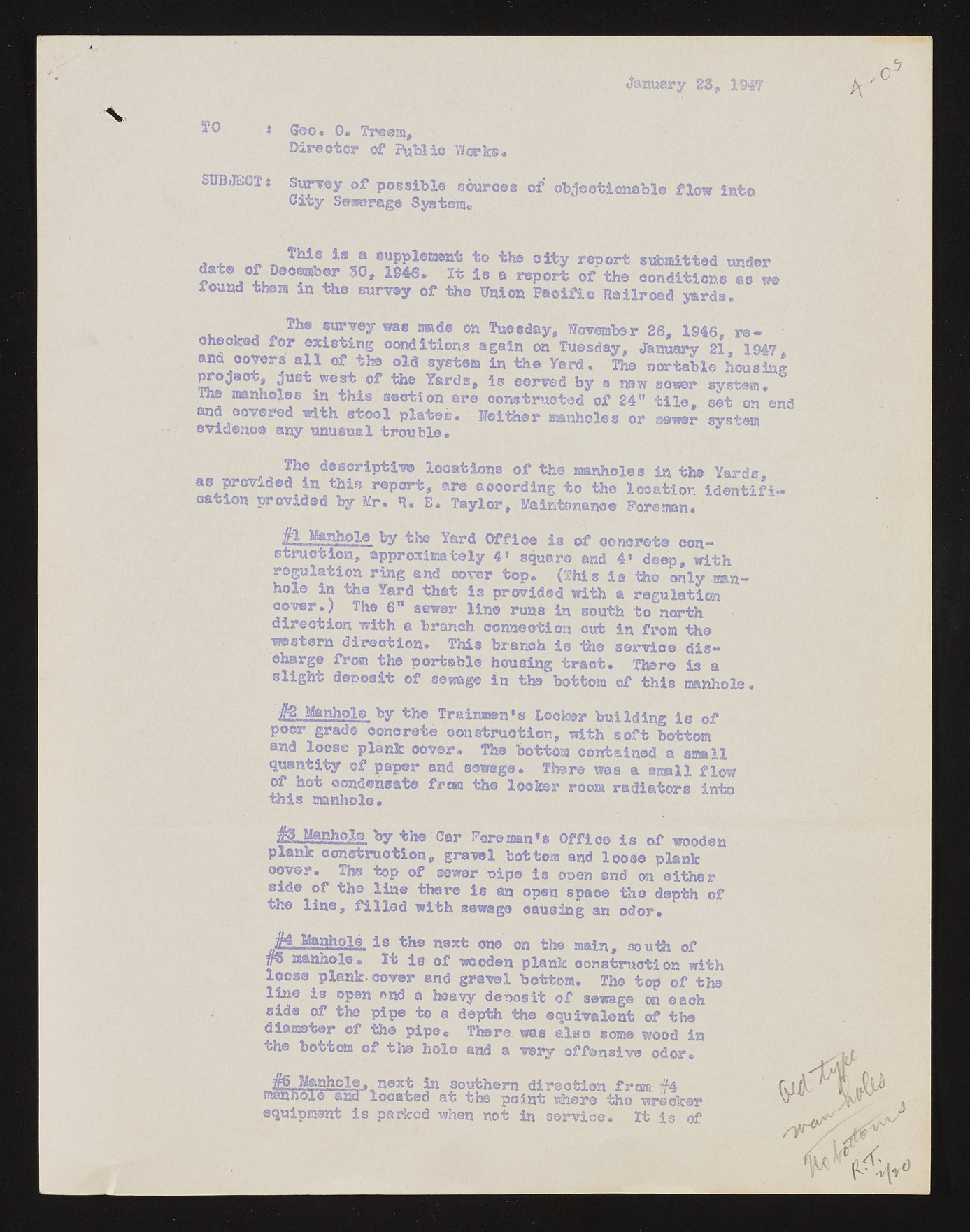Copyright & Fair-use Agreement
UNLV Special Collections provides copies of materials to facilitate private study, scholarship, or research. Material not in the public domain may be used according to fair use of copyrighted materials as defined by copyright law. Please cite us.
Please note that UNLV may not own the copyright to these materials and cannot provide permission to publish or distribute materials when UNLV is not the copyright holder. The user is solely responsible for determining the copyright status of materials and obtaining permission to use material from the copyright holder and for determining whether any permissions relating to any other rights are necessary for the intended use, and for obtaining all required permissions beyond that allowed by fair use.
Read more about our reproduction and use policy.
I agree.Information
Digital ID
Permalink
Details
Member of
More Info
Rights
Digital Provenance
Publisher
Transcription
January 23, 194? A o V Goo* 0. Tresa, Director of Public Works* SUBJECT* Survey of possible sources of objectionable flow into City Sewerage System* 9 in -ems section ar© constructed of 24" tile, set on end and covered with steel plates. Neither manholes or sewer system evidence any unusual trouble. The descriptive locations of the manhole s in the Yards as provided in this report, are aooording to the location identii cation provided by Hr. N. E. Taylor, Maintenance Foreman. Manhole by the Yard Office is of concrete construction, approximately 4’ square and 4’ deep, with repletion ring and cover top. (This is the only nan- hole in the Yard that is provided with a regulation cover.) The 6" sewer line runs in south to north direction with a branch connection out in from the western direction. This branch is the servioc discharge from the portable housing tract. There is a slight deposit of sewage in the bottom of this manhole. Manhole by the Trainmen's Looker building is of poor grad© oonorete construction, with soft bottom and loose plank oover. The bottom contained a small quantity of paper and sewage. There was a small flow of hot oondensate from the looker room radiators into this manhole. #5 Manholo bv the Car Foreman's Office is of wooden plank construction, gravel bottom and loose plank oover. The top of sewer oipe is open and on cither side of the^line there is an open space the depth of the line, filled with sewage causing an odor. #4 Manhole is the next one on the main, south of yS manhole. It is of wooden plank construction with loose plank-cover and gravel bottom. The top of the line is open and a heavy denosit of sewage on each side of the pipe to a depth the equivalent of the diaamter of the pipe* There, was also some wood in the bntvt.nm f.V«> li.la ._______ **n • The survey was made on Tuesday, November 26, 1946. re-

