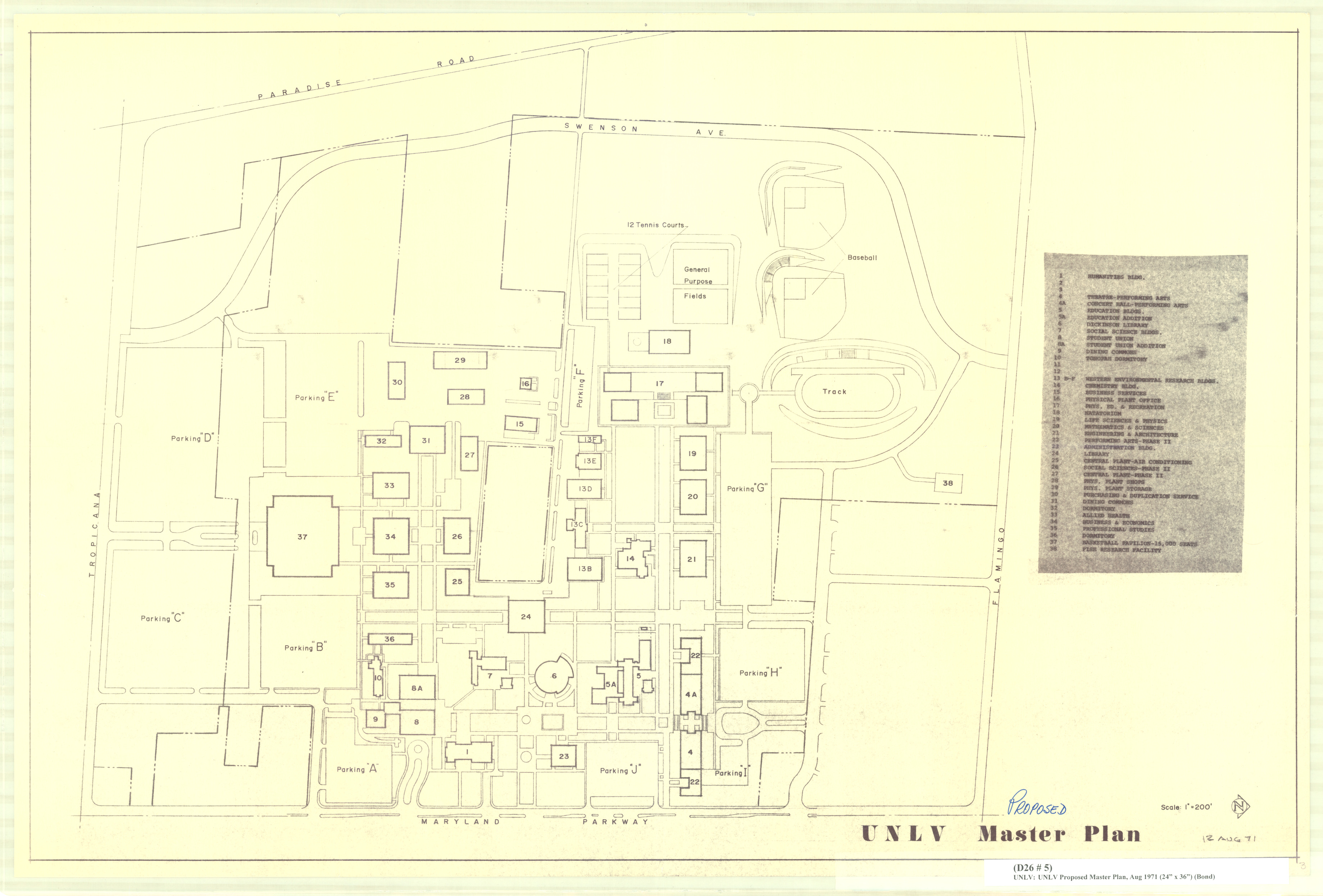Information
Date
1961-10-26
Description
Proposed master plan drawing for the University of Nevada, Las Vegas campus from flat file 198 of the James B. McDaniel Architectural Records. This sheet includes a legend of campus buildings.
Digital ID
man000443-005
Physical Identifier
D26#5

