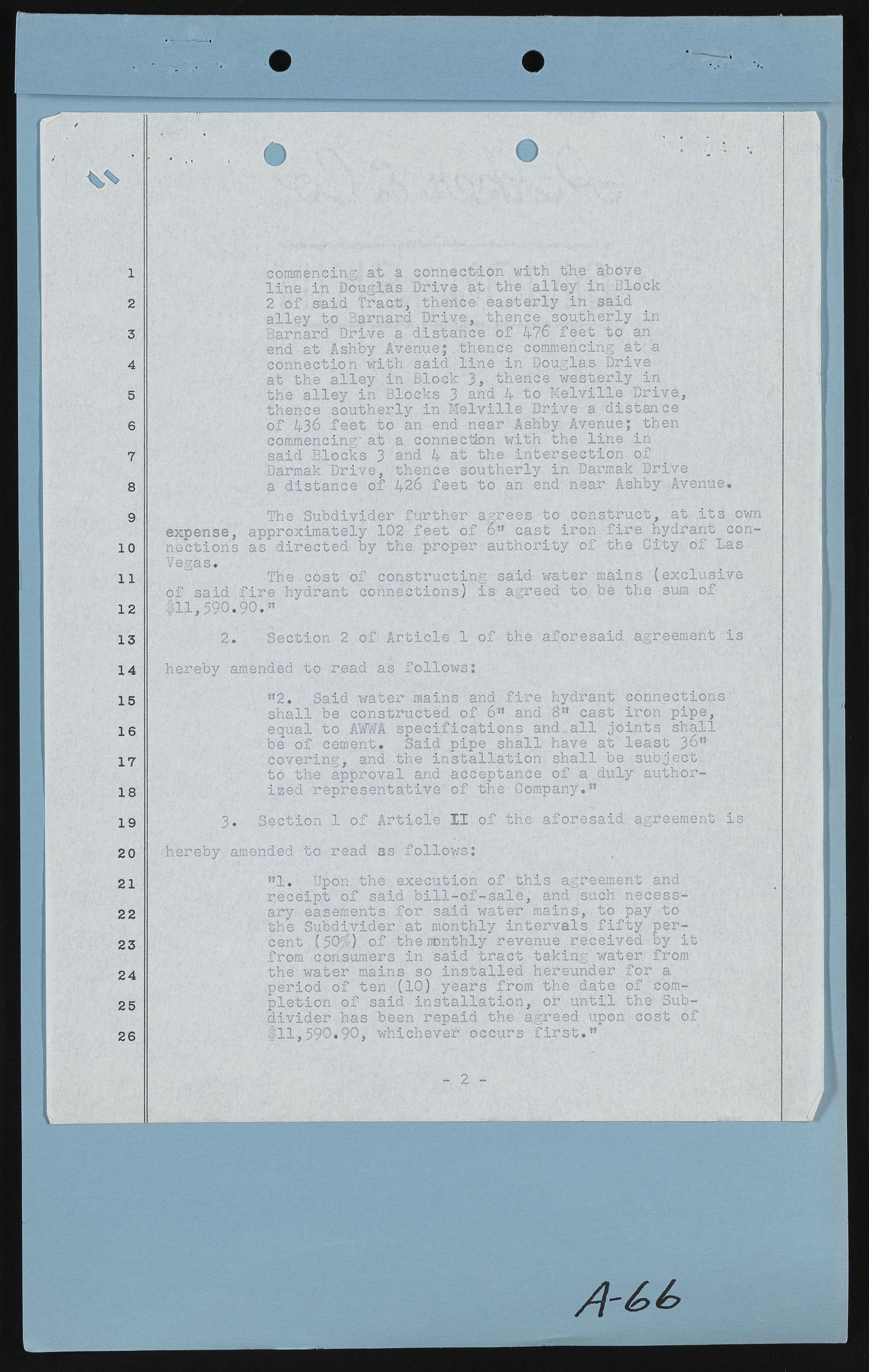Copyright & Fair-use Agreement
UNLV Special Collections provides copies of materials to facilitate private study, scholarship, or research. Material not in the public domain may be used according to fair use of copyrighted materials as defined by copyright law. Please cite us.
Please note that UNLV may not own the copyright to these materials and cannot provide permission to publish or distribute materials when UNLV is not the copyright holder. The user is solely responsible for determining the copyright status of materials and obtaining permission to use material from the copyright holder and for determining whether any permissions relating to any other rights are necessary for the intended use, and for obtaining all required permissions beyond that allowed by fair use.
Read more about our reproduction and use policy.
I agree.Information
Digital ID
Permalink
Details
Member of
More Info
Rights
Digital Provenance
Publisher
Transcription
\ N 1 2 3 4 5 6 7 8 commencing.:; at a connect-ion with the, above line.in Douglas Drive at 2 the alley in,Block of said Tract:, thence easterly in said alley to Barnard Drive, t>ience southerly in Barnard Drive a distance of 476’ feet to an end at Ashby Avenue;.thence commencing at a , connection with said line in Douglas Drive at the alley in Block 3, thence westerly in the alley in Blocks 3 and 4 to Melville Drive, thence southerly in Melville Drive a distance of 436 feet to an end near Ashby Avenue; then commencing' at a connection with the line in said Blocks 3 and 4 at the intersection of : Darmak Drive, thence southerly in Darmak Drive a distance of 426 feet to an.end near Ashby Avenue. 9 10 11 12 The Subdivider further agrees to construct, at its own expense, approximately 102 feet of 6" cast iron fire hydrant connections as directed by the proper authority of the City of Las Vegas. The•cost of constructing said water mains (exclusive of said fire hydrant connections) is agreed to be the sum of $11,590.90." 13 2. Section 2 of Article 1 of the aforesaid agreement is 14 hereby amended to read as follows: 15 16 17 18 "2. Said water mains and fire hydrant connections shall be constructed of 6” and S" cast iron pipe, equal to AWW1 specifications and..all joints shall be of cement. Said pipe shall have at least 36" covering, and the installation shall be subject,, to the approval and acceptance of a duly authorized representative of the Company." 19 3 . Section 1 of Article II of the aforesaid agreement is 20 hereby amended to read as follows: 21 22 23 24 25 26 ”1. Upon the execution of this agreement and receipt of said bili-of-sale, and such necessary easements for said water mains, to pay to the Subdivider at monthly intervals fifty percent (50%) of the monthly revenue received by it from consumers in said tract taking water from the water mains so installed hereunder for a period of ten (10 ) years from the date of completion of said installation, or until the Sub-divider has been repaid the agreed upon cost of $1 1 , 590.190, whichever occurs first."

