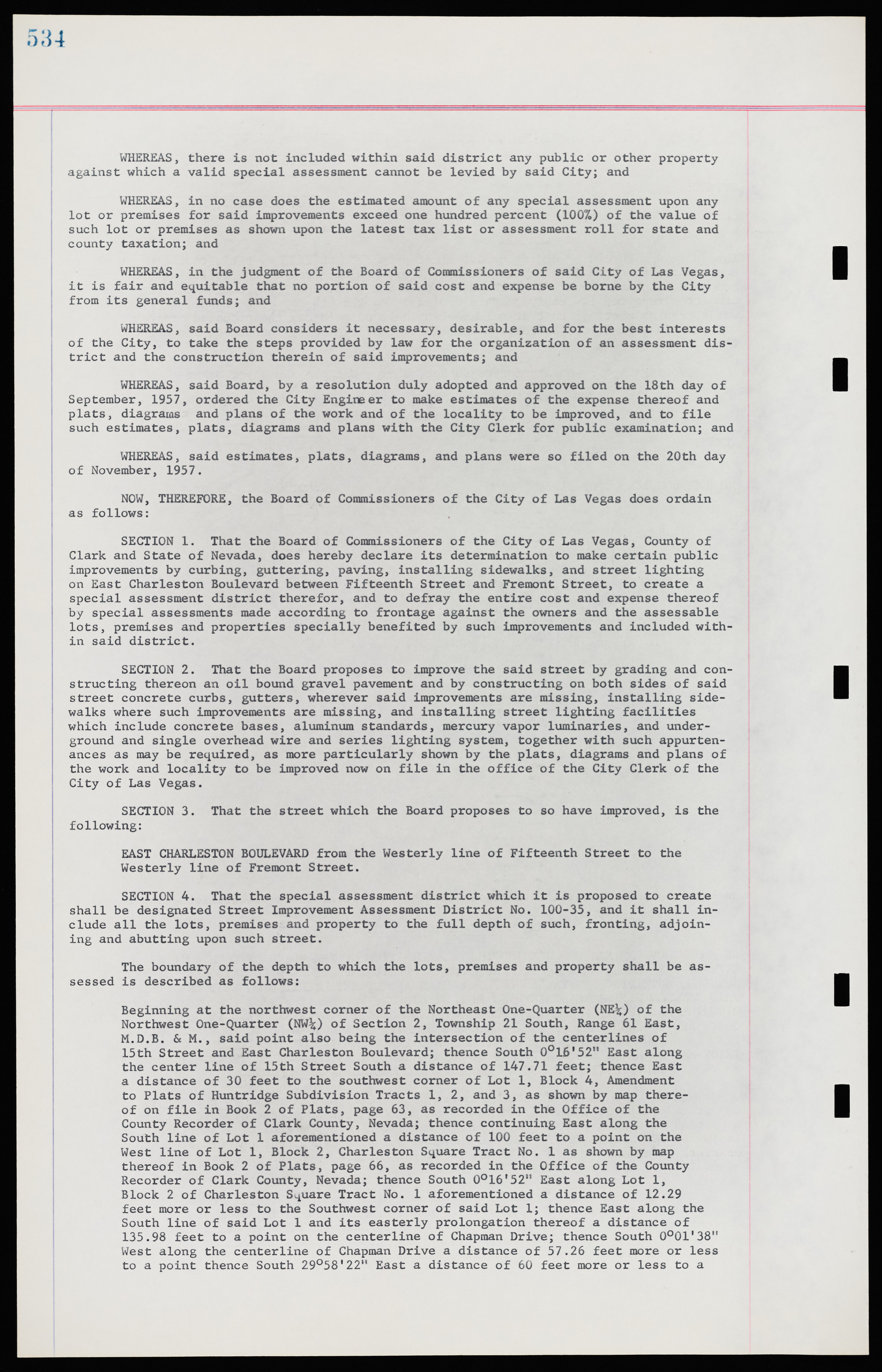Copyright & Fair-use Agreement
UNLV Special Collections provides copies of materials to facilitate private study, scholarship, or research. Material not in the public domain may be used according to fair use of copyrighted materials as defined by copyright law. Please cite us.
Please note that UNLV may not own the copyright to these materials and cannot provide permission to publish or distribute materials when UNLV is not the copyright holder. The user is solely responsible for determining the copyright status of materials and obtaining permission to use material from the copyright holder and for determining whether any permissions relating to any other rights are necessary for the intended use, and for obtaining all required permissions beyond that allowed by fair use.
Read more about our reproduction and use policy.
I agree.Information
Digital ID
Permalink
Details
More Info
Rights
Digital Provenance
Publisher
Transcription
WHEREAS, there is not included within said district any public or other property against which a valid special assessment cannot be levied by said City; and WHEREAS, in no case does the estimated amount of any special assessment upon any lot or premises for said improvements exceed one hundred percent (100%) of the value of such lot or premises as shown upon the latest tax list or assessment roll for state and county taxation; and WHEREAS, in the judgment of the Board of Commissioners of said City of Las Vegas, it is fair and equitable that no portion of said cost and expense be borne by the City from its general funds; and WHEREAS, said Board considers it necessary, desirable, and for the best interests of the City, to take the steps provided by law for the organization of an assessment district and the construction therein of said improvements; and WHEREAS, said Board, by a resolution duly adopted and approved on the 18th day of September, 1957, ordered the City Engineer to make estimates of the expense thereof and plats, diagrams and plans of the work and of the locality to be improved, and to file such estimates, plats, diagrams and plans with the City Clerk for public examination; and WHEREAS, said estimates, plats, diagrams, and plans were so filed on the 20th day of November, 1957. NOW, THEREFORE, the Board of Commissioners of the City of Las Vegas does ordain as follows: SECTION 1. That the Board of Commissioners of the City of Las Vegas, County of Clark and State of Nevada, does hereby declare its determination to make certain public improvements by curbing, guttering, paving, installing sidewalks, and street lighting on East Charleston Boulevard between Fifteenth Street and Fremont Street, to create a special assessment district therefor, and to defray the entire cost and expense thereof by special assessments made according to frontage against the owners and the assessable lots, premises and properties specially benefited by such improvements and included within said district. SECTION 2. That the Board proposes to improve the said street by grading and constructing thereon an oil bound gravel pavement and by constructing on both sides of said street concrete curbs, gutters, wherever said improvements are missing, installing sidewalks where such improvements are missing, and installing street lighting facilities which include concrete bases, aluminum standards, mercury vapor luminaries, and underground and single overhead wire and series lighting system, together with such appurtenances as may be required, as more particularly shown by the plats, diagrams and plans of the work and locality to be improved now on file in the office of the City Clerk of the City of Las Vegas. SECTION 3. That the street which the Board proposes to so have improved, is the following: EAST CHARLESTON BOULEVARD from the Westerly line of Fifteenth Street to the Westerly line of Fremont Street. SECTION 4. That the special assessment district which it is proposed to create shall be designated Street Improvement Assessment District No. 100-35, and it shall include all the lots, premises and property to the full depth of such, fronting, adjoining and abutting upon such street. The boundary of the depth to which the lots, premises and property shall be assessed is described as follows: Beginning at the northwest corner of the Northeast One-Quarter (NE¼) of the Northwest One-Quarter (NW¼) of Section 2, Township 21 South, Range 61 East, M.D.B. & M., said point also being the intersection of the centerlines of 15th Street and East Charleston Boulevard; thence South 0°16'52" East along the center line of 15th Street South a distance of 147.71 feet; thence East a distance of 30 feet to the southwest corner of Lot 1, Block 4, Amendment to Plats of Huntridge Subdivision Tracts 1, 2, and 3, as shown by map thereof on file in Book 2 of Plats, page 63, as recorded in the Office of the County Recorder of Clark County, Nevada; thence continuing East along the South line of Lot 1 aforementioned a distance of 100 feet to a point on the West line of Lot 1, Block 2, Charleston Square Tract No. 1 as shown by map thereof in Book 2 of Plats, page 66, as recorded in the Office of the County Recorder of Clark County, Nevada; thence South 0o16'52" East along Lot 1, Block 2 of Charleston Square Tract No. 1 aforementioned a distance of 12.29 feet more or less to the Southwest corner of said Lot 1; thence East along the South line of said Lot 1 and its easterly prolongation thereof a distance of 135.98 feet to a point on the centerline of Chapman Drive; thence South 0°01'38" West along the centerline of Chapman Drive a distance of 57.26 feet more or less to a point thence South 29°58,22" East a distance of 60 feet more or less to a

