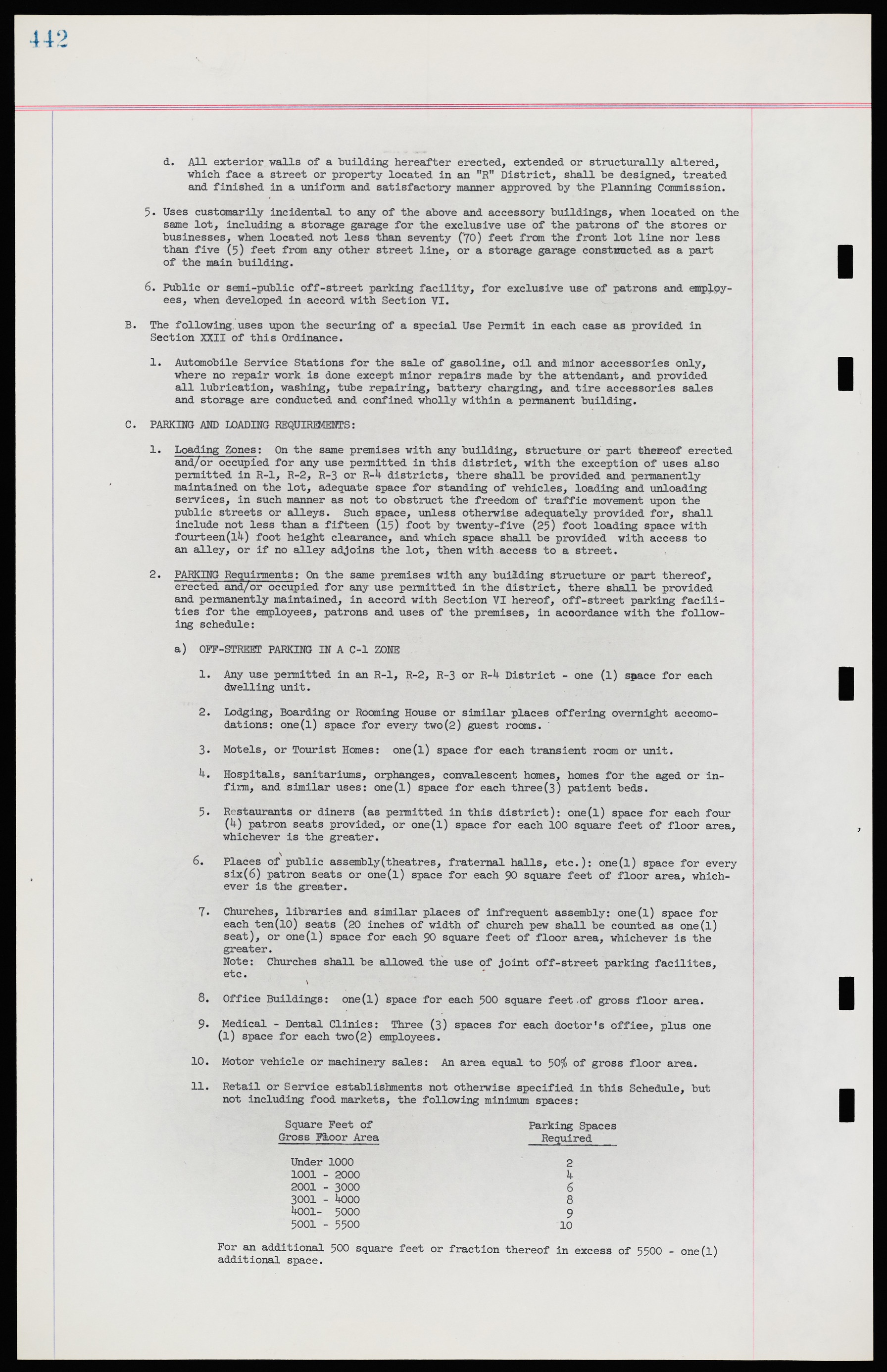Copyright & Fair-use Agreement
UNLV Special Collections provides copies of materials to facilitate private study, scholarship, or research. Material not in the public domain may be used according to fair use of copyrighted materials as defined by copyright law. Please cite us.
Please note that UNLV may not own the copyright to these materials and cannot provide permission to publish or distribute materials when UNLV is not the copyright holder. The user is solely responsible for determining the copyright status of materials and obtaining permission to use material from the copyright holder and for determining whether any permissions relating to any other rights are necessary for the intended use, and for obtaining all required permissions beyond that allowed by fair use.
Read more about our reproduction and use policy.
I agree.Information
Digital ID
Permalink
Details
More Info
Rights
Digital Provenance
Publisher
Transcription
d. All exterior walls of a 'building hereafter erected, extended or structurally altered, which face a street or property located in an "R" District, shall be designed, treated and finished in a uniform and satisfactory manner approved by the Planning Commission. 5. Uses customarily incidental to any of the above and accessory buildings, when located on the same lot, including a storage garage for the exclusive use of the patrons of the stores or businesses, when located not less than seventy ("70) feet from the front lot line nor less than five (5) feet from any other street line, or a storage garage constructed as a part of the main building. 6. Public or semi-public off-street parking facility, for exclusive use of patrons and employ- ees, when developed in accord with Section VI. B. The following, uses upon the securing of a special Use Permit in each case as provided in Section XXII of this Ordinance. 1. Automobile Service Stations for the sale of gasoline, oil and minor accessories only, where no repair work is done except minor repairs made by the attendant, and provided all lubrication, washing, tube repairing, battery charging, and tire accessories sales and storage are conducted and confined wholly within a permanent building. C. PARKING AND LOADING REQUIREMENTS: 1. Loading Zones: On the same premises with any building, structure or part thereof erected and/or occupied for any use permitted in this district, with the exception of uses also permitted in R-1, R-2, R-3 or R-4 districts, there shall be provided and permanently maintained on the lot, adequate space for standing of vehicles, loading and unloading services, in such manner as not to obstruct the freedom of traffic movement upon the public streets or alleys. Such space, unless otherwise adequately provided for, shall include not less than a fifteen (15) foot by twenty-five (25) foot loading space with fourteen(l4) foot height clearance, and which space shall be provided with access to an alley, or if no alley adjoins the lot, then with access to a street. 2. PARKING Requirements: On the same premises with any building structure or part thereof, erected and/or occupied for any use permitted in the district, there shall be provided and permanently maintained, in accord with Section VI hereof, off-street parking facilities for the employees, patrons and uses of the premises, in accordance with the following schedule: a) OFF-STREET PARKING IN A C-1 ZONE 1. Any use permitted in an R-1, R-2, R-3 or R-4 District - one (1) space for each dwelling unit. 2. Lodging, Boarding or Rooming House or similar places offering overnight accomodations: one (l) space for every two (2) guest rooms. 3. Motels, or Tourist Homes: one (l) space for each transient room or unit. 4. Hospitals, sanitariums, orphanages, convalescent homes, homes for the aged or infirm, and similar uses: one (l) space for each three(3) patient beds. 5. Restaurants or diners (as permitted in this district): one(l) space for each four (4) patron seats provided, or one(l) space for each 100 square feet of floor area, whichever is the greater. 6. Places of public assembly(theatres, fraternal halls, etc.): one(l) space for every six(6) patron seats or one(l) space for each 90 square feet of floor area, whichever is the greater. 7. Churches, libraries and similar places of infrequent assembly: one(l) space for each ten(lO) seats (20 inches of width of church pew shall be counted as one(l) seat), or one(l) space for each 90 square feet of floor area, whichever is the greater. Note: Churches shall be allowed the use of joint off-street parking facilities, etc. 8. Office Buildings: one (l) space for each 500 square feet of gross floor area. 9. Medical - Dental Clinics: Three (3) spaces for each doctor's office, plus one (l) space for each two(2) employees. 10. Motor vehicle or machinery sales: An area equal to 50% of gross floor area. 11. Retail or Service establishments not otherwise specified in this Schedule, but not including food markets, the following minimum spaces: Square Feet of Parking Spaces Gross Floor Area Required Under 1000 2 1001 - 2000 4 2001 - 3000 6 3001 - 4000 8 4001- 5000 9 5001 - 5500 10 For an additional 500 square feet or fraction thereof in excess of 5500 - one(l) additional space.

