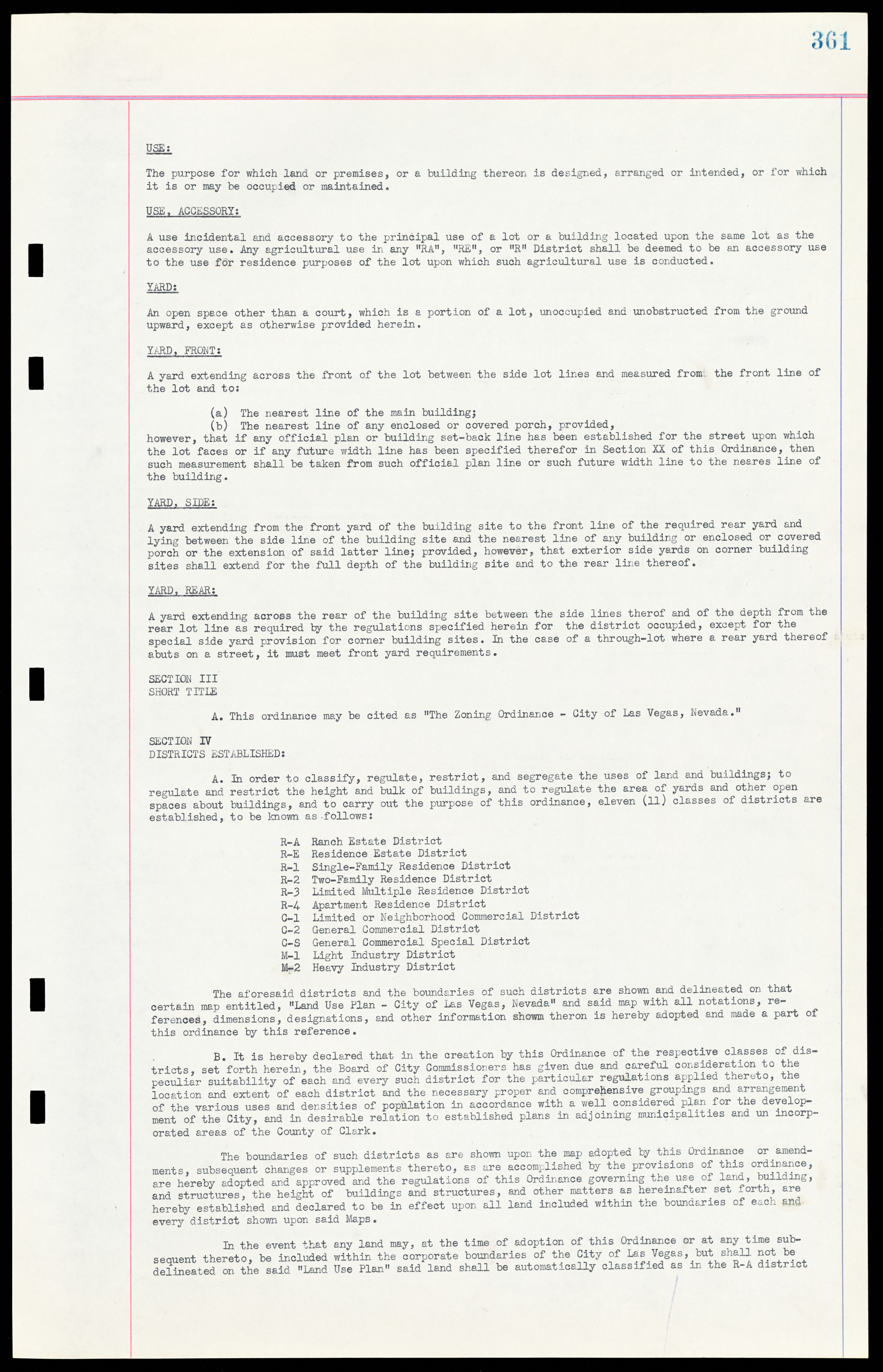Copyright & Fair-use Agreement
UNLV Special Collections provides copies of materials to facilitate private study, scholarship, or research. Material not in the public domain may be used according to fair use of copyrighted materials as defined by copyright law. Please cite us.
Please note that UNLV may not own the copyright to these materials and cannot provide permission to publish or distribute materials when UNLV is not the copyright holder. The user is solely responsible for determining the copyright status of materials and obtaining permission to use material from the copyright holder and for determining whether any permissions relating to any other rights are necessary for the intended use, and for obtaining all required permissions beyond that allowed by fair use.
Read more about our reproduction and use policy.
I agree.Information
Digital ID
Permalink
Details
More Info
Rights
Digital Provenance
Publisher
Transcription
USE: The purpose for which land or premises, or a building thereon is designed, arranged or intended, or for which it is or may be occupied or maintained. USE, ACCESSORY: A use incidental and accessory to the principal use of a lot or a building located upon the same lot as the accessory use. Any agricultural use in any "RA", "RE", or "R" District shall be deemed to be an accessory use to the use for residence purposes of the lot upon which such agricultural use is conducted. YARD: An open space other than a court, which is a portion of a lot, unoccupied and unobstructed from the ground upward, except as otherwise provided herein. YARD. FRONT: A yard extending across the front of the lot between the side lot lines and measured from the front line of the lot and to: (a) The nearest line of the main building; (b) The nearest line of any enclosed or covered porch, provided, however, that if any official plan or building set-back line has been established for the street upon which the lot faces or if any future width line has been specified therefor in Section XX of this Ordinance, then such measurement shall be taken from such official plan line or such future width line to the neares line of the building. YARD. SIDE: A yard extending from the front yard of the building site to the front line of the required rear yard and lying between the side line of the building site and the nearest line of any building or enclosed or covered porch or the extension of said latter line; provided, however, that exterior side yards on corner building sites shall extend for the full depth of the building site and to the rear line thereof. YARD, REAR: A yard extending across the rear of the building site between the side lines thereof and of the depth from the rear lot line as required by the regulations specified herein for the district occupied, except for the special side yard provision for corner building sites. In the case of a through-lot where a rear yard thereof abuts on a street, it must meet front yard requirements. SECTION III SHORT TITLE A. This ordinance may be cited as "The Zoning Ordinance - City of Las Vegas, Nevada." SECTION IV DISTRICTS ESTABLISHED: A. In order to classify, regulate, restrict, and segregate the uses of land and buildings; to regulate and restrict the height and bulk of buildings, and to regulate the area of yards and other open spaces about buildings, and to carry out the purpose of this ordinance, eleven (11) classes of districts are established, to be known as follows: R-A Ranch Estate District R-E Residence Estate District R-1 Single-Family Residence District R-2 Two-Family Residence District R-3 Limited Multiple Residence District R-4 Apartment Residence District C-1 Limited or Neighborhood Commercial District C-2 General Commercial District C-S General Commercial Special District M-1 Light Industry District M-2 Heavy Industry District The aforesaid districts and the boundaries of such districts are shown and delineated on that certain map entitled, "Land Use Plan - City of Las Vegas, Nevada" and said map with all notations, references, dimensions, designations, and other information shown thereon is hereby adopted and made a part of this ordinance by this reference. B. It is hereby declared that in the creation by this Ordinance of the respective classes of districts, set forth herein, the Board of City Commissioners has given due and careful consideration to the peculiar suitability of each and every such district for the particular regulations applied thereto, the location and extent of each district and the necessary proper and comprehensive groupings and arrangement of the various uses and densities of population in accordance with a well considered plan for the development of the City, and in desirable relation to established plans in adjoining municipalities and un incorporated areas of the County of Clark. The boundaries of such districts as are shown upon the map adopted by this Ordinance or amendments, subsequent changes or supplements thereto, as are accomplished by the provisions of this ordinance, are hereby adopted and approved and the regulations of this Ordinance governing the use of land, building, and structures, the height of buildings and structures, and other matters as hereinafter set forth, are hereby established and declared to be in effect upon all land included within the boundaries of each and every district shown upon said Maps. In the event that any land may, at the time of adoption of this Ordinance or at any time subsequent thereto, be included within the corporate boundaries of the City of Las Vegas, but shall not be delineated on the said "Land Use Plan" said land shall be automatically classified as in the R-A district

