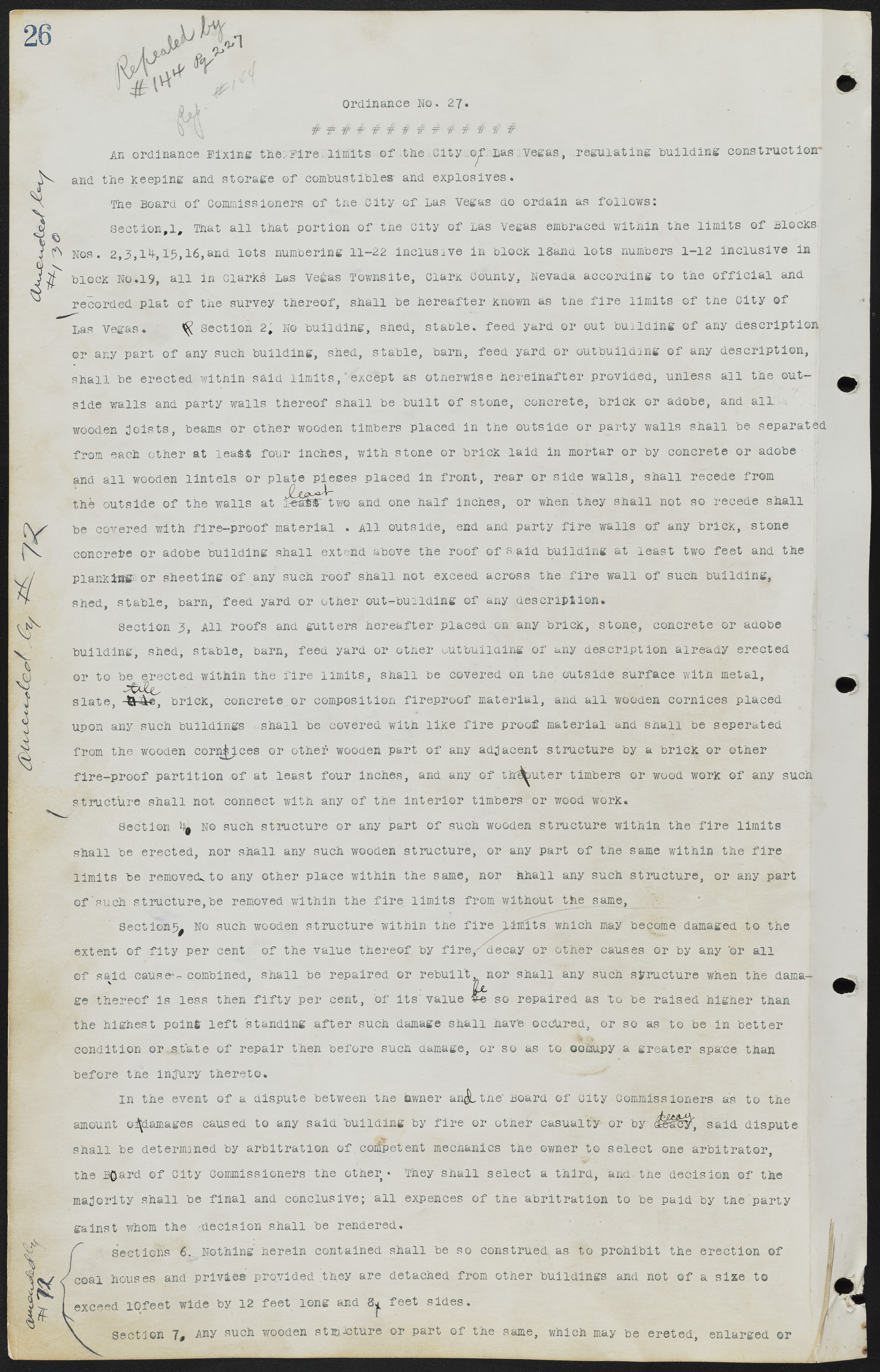Copyright & Fair-use Agreement
UNLV Special Collections provides copies of materials to facilitate private study, scholarship, or research. Material not in the public domain may be used according to fair use of copyrighted materials as defined by copyright law. Please cite us.
Please note that UNLV may not own the copyright to these materials and cannot provide permission to publish or distribute materials when UNLV is not the copyright holder. The user is solely responsible for determining the copyright status of materials and obtaining permission to use material from the copyright holder and for determining whether any permissions relating to any other rights are necessary for the intended use, and for obtaining all required permissions beyond that allowed by fair use.
Read more about our reproduction and use policy.
I agree.Information
Digital ID
Permalink
Details
More Info
Rights
Digital Provenance
Publisher
Transcription
Ordinance No. 27. An ordinance Fixing the Fire limits of the City of Las Vegas, regulating building construction and the keeping and storage of combustibles and explosives. The Board of Commissioners of the City of Las Vegas do ordain as follows: Section 1. That all that portion of the City of Las Vegas embraced within the limits of Blocks Nos. 2,3,14,15,16, and lots numbering 11-22 inclusive in block 18 and lots numbers 1-12 inclusive in block No. 19, all in Clarks Las Vegas Townsite, Clark County, Nevada according to the official and recorded plat of the survey thereof, shall be hereafter known as the fire limits of the City of Las Vegas. Section 2. No building, shed, stable, feed yard or out building of any description or any part of any such building, shed, stable, barn, feed yard or outbuilding of any description, shall be erected within said limits, except as otherwise hereinafter provided, unless all the outside walls and party walls thereof shall be built of stone, concrete, brick or adobe, and all wooden joists, beams or other wooden timbers placed in the outside or party walls shall be separated from each other at least four inches, with stone or brick laid in mortar or by concrete or adobe and all wooden lintels or plate pieces placed in front, rear or side walls, shall recede from the outside of the walls at least two and one half inches, or when they shall not so recede shall be covered, with fire-proof material. All outside, end and party fire walls of any brick, stone concrete or adobe building shall extend above the roof of s aid building at least two feet and the planking or sheeting of any such roof shall not exceed across the fire wall of such building, shed, stable, barn, feed yard or other out-building of any description. Section 3, All roofs and gutters hereafter placed on any brick, stone, concrete or adobe building, shed, stable, barn, feed yard or other outbuilding of any description already erected or to be erected within the fire limits, shall be covered on the outside surface with metal, slate, tile, concrete or composition fireproof material, and all wooden cornices placed upon any such buildings shall be covered with like fire proof material and shall be separated from the wooden cornices or other wooden part of any adjacent structure by a brick or other fire-proof partition of at least four inches, and any of the outer timbers or wood work of any such structure shall not connect with any of the interior timbers or wood work. Section 4. No such structure or any part of such wooden structure within the fire limits shall be erected, nor shall any such wooden structure, or any part of the same within the fire limits be removed to any other place within the same, nor shall any such structure, or any part of such structure, be removed within the fire limits from without the same. Section 5. No such wooden structure within the fire limits which may become damaged to the extent of fifty per cent of the value thereof by fire, decay or other causes or by any or all of said causes combined, shall be repaired or rebuilt, nor shall any such structure when the damage thereof is less then fifty per cent of its value be so repaired as to be raised higher than the highest point left standing after such damage shall have occurred, or so as to be in better condition or state of repair then before such damage, or so as to occupy a greater space than before the injury thereto. In the event of a dispute between the owner and the Board of City Commissioners as to the amount of damages caused to any said building by fire or other casualty or by said dispute shall be determined by arbitration of competent mechanics the owner to select one arbitrator, the Board of city Commissioners the other. They shall select a third, and the decision of the majority shall be final and conclusive; all expenses of the arbitration to be paid by the party gainst whom the decision shall be rendered. Sections 6. Nothing herein contained shall be so construed as to prohibit the erection of coal houses and privies provided they are detached from other buildings and not of a size to exceed 10 feet wide by 12 feet long and 8 feet sides. Section 7. Any such wooden structure or part of the same, which may be erected, enlarged or

