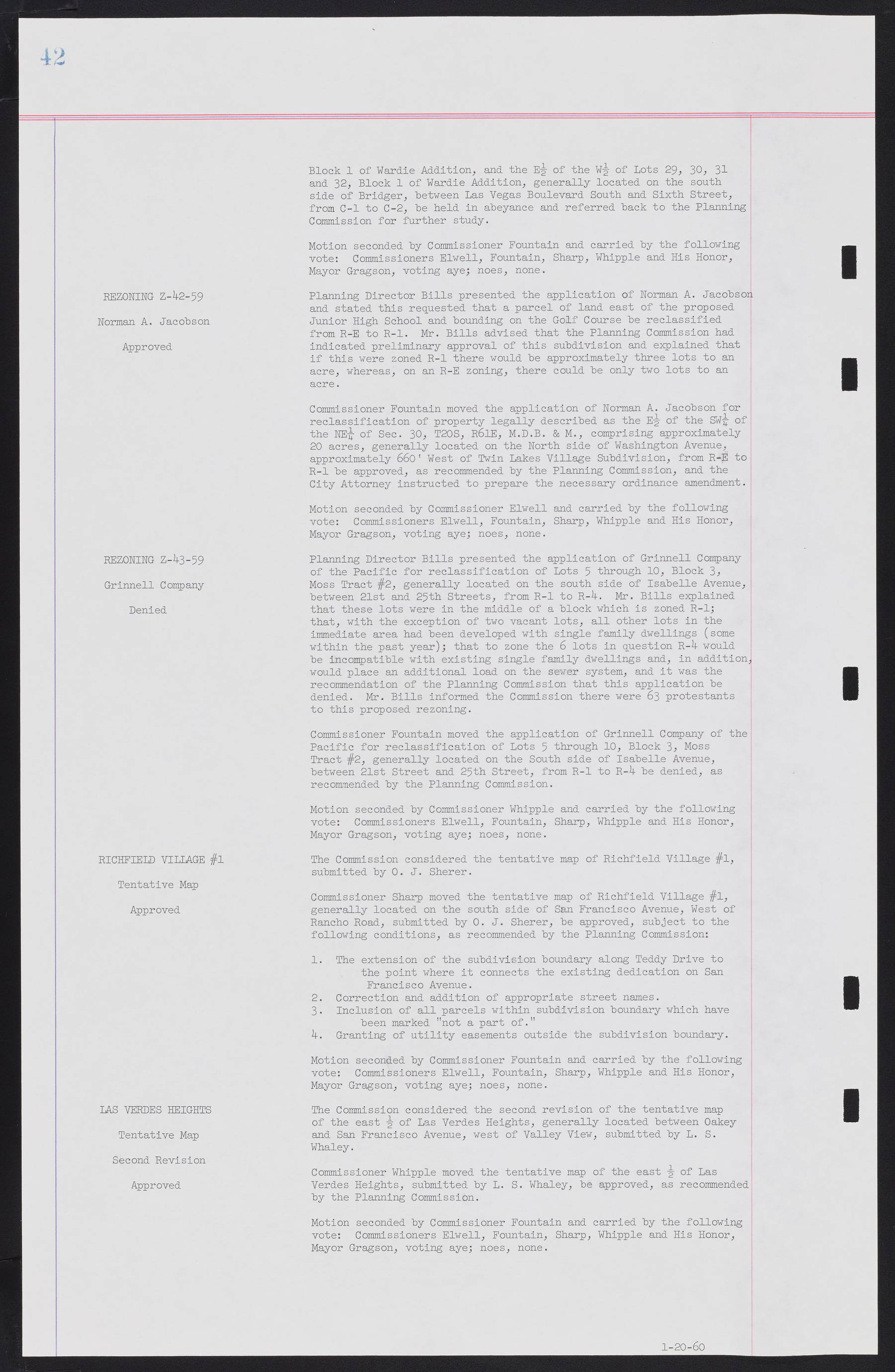Copyright & Fair-use Agreement
UNLV Special Collections provides copies of materials to facilitate private study, scholarship, or research. Material not in the public domain may be used according to fair use of copyrighted materials as defined by copyright law. Please cite us.
Please note that UNLV may not own the copyright to these materials and cannot provide permission to publish or distribute materials when UNLV is not the copyright holder. The user is solely responsible for determining the copyright status of materials and obtaining permission to use material from the copyright holder and for determining whether any permissions relating to any other rights are necessary for the intended use, and for obtaining all required permissions beyond that allowed by fair use.
Read more about our reproduction and use policy.
I agree.Information
Digital ID
Permalink
Details
More Info
Rights
Digital Provenance
Publisher
Transcription
Block 1 of Wardie Addition, and the E½ of the W½ of Lots 29, 30, 31 and 32, Block 1 of Wardie Addition, generally located on the south side of Bridger, between Las Vegas Boulevard South and Sixth Street, from C-1 to C-2, be held in abeyance and referred back to the Planning Commission for further study. Motion seconded by Commissioner Fountain and carried by the following vote: Commissioners Elwell, Fountain, Sharp, Whipple and His Honor, Mayor Gragson, voting aye; noes, none. Planning Director Bills presented the application of Norman A. Jacobson and stated this requested that a parcel of land east of the proposed Junior High School and bounding on the Golf Course be reclassified from R-E to R-1. Mr. Bills advised that the Planning Commission had indicated preliminary approval of this subdivision and explained that if this were zoned R-l there would be approximately three lots to an acre, whereas, on an R-E zoning, there could be only two lots to an acre. Commissioner Fountain moved the application of Norman A. Jacobson for reclassification of property legally described as the E½ of the SW¼ of the NE¼ of Sec. 30, T20S, R6lE, M.D.B. & M., comprising approximately 20 acres, generally located on the North side of Washington Avenue, approximately 660' West of Twin Lakes Village Subdivision, from R-E to R-1 be approved, as recommended by the Planning Commission, and the City Attorney instructed to prepare the necessary ordinance amendment. Motion seconded by Commissioner Elwell and carried by the following vote: Commissioners Elwell, Fountain, Sharp, Whipple and His Honor, Mayor Gragson, voting aye; noes, none. Planning Director Bills presented the application of Grinnell Company of the Pacific for reclassification of Lots 5 through 10, Block 3, Moss Tract #2, generally located on the south side of Isabelle Avenue, between 21st and 25th Streets, from R-1 to R-4. Mr. Bills explained that these lots were in the middle of a block which is zoned R-1; that, with the exception of two vacant lots, all other lots in the immediate area had been developed with single family dwellings (some within the past year); that to zone the 6 lots in question R-4 would be incompatible with existing single family dwellings and, in addition, would place an additional load on the sewer system, and it was the recommendation of the Planning Commission that this application be denied. Mr. Bills informed the Commission there were 63 protestants to this proposed rezoning. Commissioner Fountain moved the application of Grinnell Company of the Pacific for reclassification of Lots 5 through 10, Block 3, Moss Tract #2, generally located on the South side of Isabelle Avenue, between 21st Street and 25th Street, from R-1 to R-4 be denied, as recommended by the Planning Commission. Motion seconded by Commissioner Whipple and carried by the following vote: Commissioners Elwell, Fountain, Sharp, Whipple and His Honor, Mayor Gragson, voting aye; noes, none. The Commission considered the tentative map of Richfield Village #1, submitted by O. J. Sherer. Commissioner Sharp moved the tentative map of Richfield Village #1, generally located on the south side of San Francisco Avenue, West of Rancho Road, submitted by O. J. Sherer, be approved, subject to the following conditions, as recommended by the Planning Commission: 1. The extension of the subdivision boundary along Teddy Drive to the point where it connects the existing dedication on San Francisco Avenue. 2. Correction and addition of appropriate street names. 3. Inclusion of all parcels within subdivision boundary which have been marked "not a part of." 4. Granting of utility easements outside the subdivision boundary. Motion seconded by Commissioner Fountain and carried by the following vote: Commissioners Elwell, Fountain, Sharp, Whipple and His. Honor, Mayor Gragson, voting aye; noes, none. The Commission considered the second revision of the tentative map of the east ½ of Las Verdes Heights, generally located between Oakey and San Francisco Avenue, west of Valley View, submitted by L. S. Whaley. Commissioner Whipple moved the tentative map of the east ½ of Las Verdes Heights, submitted by L. S. Whaley, be approved, as recommended by the Planning Commission. Motion seconded by Commissioner Fountain and carried by the following vote: Commissioners Elwell, Fountain, Sharp, Whipple and His Honor, Mayor Gragson, voting aye; noes, none. 1-20-60 REZONING Z-42-59 Norman A. Jacobson Approved REZONING Z-43-59 Grinnell Company Denied RICHFIELD VILLAGE #1 Tentative Map Approved LAS VERDES HEIGHTS Tentative Map Second Revision Approved

