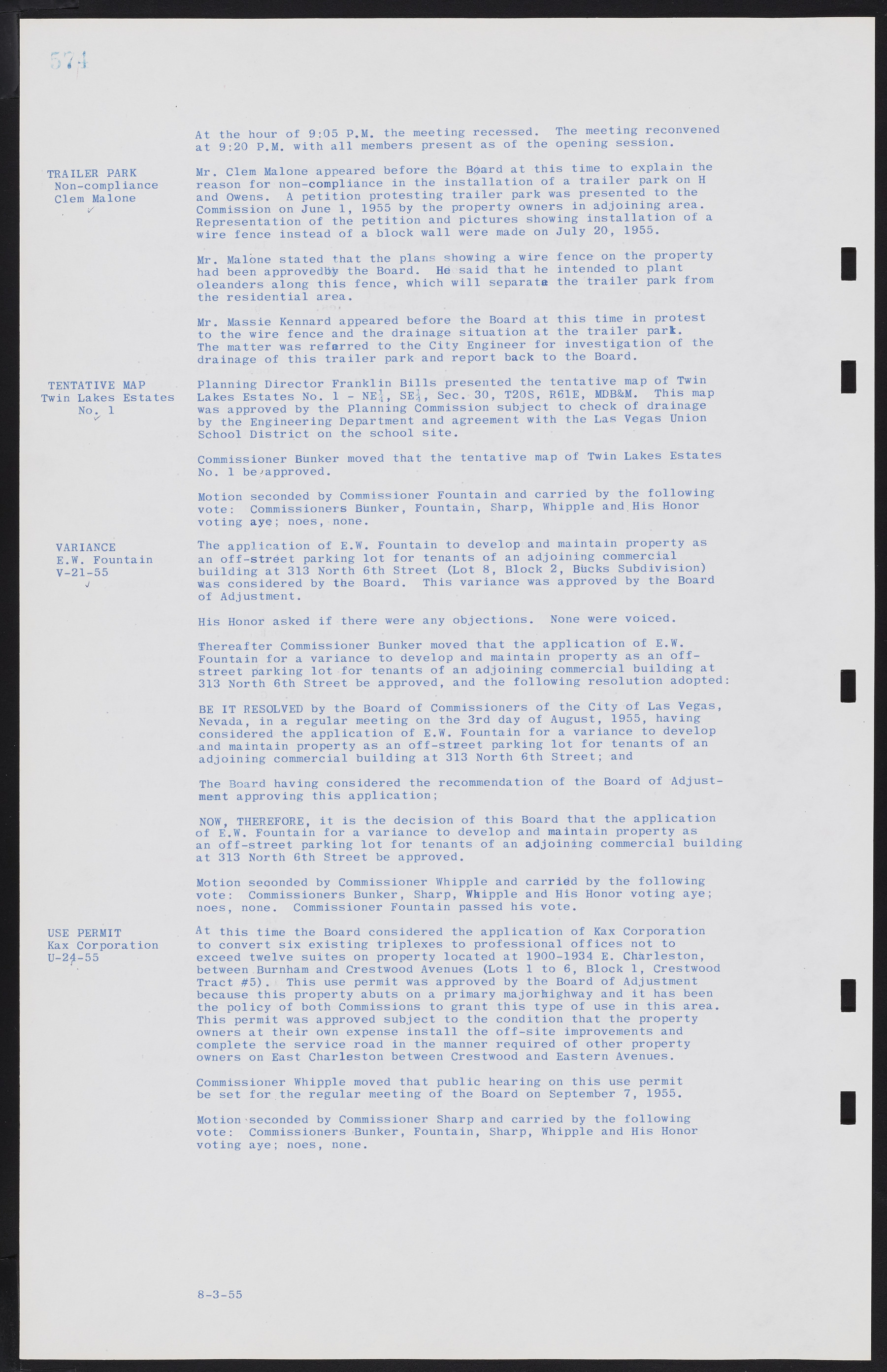Copyright & Fair-use Agreement
UNLV Special Collections provides copies of materials to facilitate private study, scholarship, or research. Material not in the public domain may be used according to fair use of copyrighted materials as defined by copyright law. Please cite us.
Please note that UNLV may not own the copyright to these materials and cannot provide permission to publish or distribute materials when UNLV is not the copyright holder. The user is solely responsible for determining the copyright status of materials and obtaining permission to use material from the copyright holder and for determining whether any permissions relating to any other rights are necessary for the intended use, and for obtaining all required permissions beyond that allowed by fair use.
Read more about our reproduction and use policy.
I agree.Information
Digital ID
Permalink
More Info
Rights
Digital Provenance
Publisher
Transcription
TRAILER PARK Non-compliance Clem Malone TENTATIVE MAP Twin Lakes Estates No. 1 VARIANCE E.W. Fountain V-21-55 USE PERMIT Kax Corporation U-24-55 8-3-55 At the hour of 9:05 P.M. the meeting recessed. The meeting reconvened at 9:20 P.M. with all members present as of the opening session. Mr. Clem Malone appeared before the Board at this time to explain the reason for non-compliance in the installation of a trailer park on H and Owens. A petition protesting trailer park was presented to the Commission on June 1, 1955 by the property owners in adjoining area. Representation of the petition and pictures showing installation of a wire fence instead of a block wall were made on July 20, 1955. Mr. Malone stated that the plans showing a wire fence on the property had been approved by the Board. He said that he intended to plant oleanders along this fence, which will separata the trailer park from the residential area. Mr. Massie Kennard appeared before the Board at this time in protest to the wire fence and the drainage situation at the trailer park. The matter was referred to the City Engineer for investigation of the drainage of this trailer park and report back to the Board. Planning Director Franklin Bills presented the tentative map of Twin Lakes Estates No. 1 - NE¼, SE¼, Sec. 30, T20S, R61E, MDB&M. This map was approved by the Planning Commission subject to check of drainage by the Engineering Department and agreement with the Las Vegas Union School District on the school site. Commissioner Bunker moved that the tentative map of Twin Lakes Estates No. 1 be approved. Motion seconded by Commissioner Fountain and carried by the following vote: Commissioners Bunker, Fountain, Sharp, Whipple and His Honor voting aye; noes, none. The application of E.W. Fountain to develop and maintain property as an off-street parking lot for tenants of an adjoining commercial building at 313 North 6th Street (Lot 8, Block 2, Bucks Subdivision) was considered by the Board. This variance was approved by the Board of Adjustment. His Honor asked if there were any objections. None were voiced. Thereafter Commissioner Bunker moved that the application of E.W. Fountain for a variance to develop and maintain property as an off- street parking lot for tenants of an adjoining commercial building at 313 North 6th Street be approved, and the following resolution adopted: BE IT RESOLVED by the Board of Commissioners of the City of Las Vegas, Nevada, in a regular meeting on the 3rd day of August, 1955, having considered the application of E.W. Fountain for a variance to develop and maintain property as an off-street parking lot for tenants of an adjoining commercial building at 313 North 6th Street; and The Board having considered the recommendation of the Board of Adjustment approving this application; NOW, THEREFORE, it is the decision of this Board that the application of E.W. Fountain for a variance to develop and maintain property as an off-street parking lot for tenants of an adjoining commercial building at 313 North 6th Street be approved. Motion seconded by Commissioner Whipple and carried by the following vote: Commissioners Bunker, Sharp, Whipple and His Honor voting aye; noes, none. Commissioner Fountain passed his vote. At this time the Board considered the application of Kax Corporation to convert six existing triplexes to professional offices not to exceed twelve suites on property located at 1900-1934 E. Charleston, between Burnham and Crestwood Avenues (Lots 1 to 6, Block 1, Crestwood Tract #5). This use permit was approved by the Board of Adjustment because this property abuts on a primary majorhighway and it has been the policy of both Commissions to grant this type of use in this area. This permit was approved subject to the condition that the property owners at their own expense install the off-site improvements and complete the service road in the manner required of other property owners on East Charleston between Crestwood and Eastern Avenues. Commissioner Whipple moved that public hearing on this use permit be set for the regular meeting of the Board on September 7, 1955. Motion seconded by Commissioner Sharp and carried by the following vote: Commissioners Bunker, Fountain, Sharp, Whipple and His Honor voting aye; noes, none.

