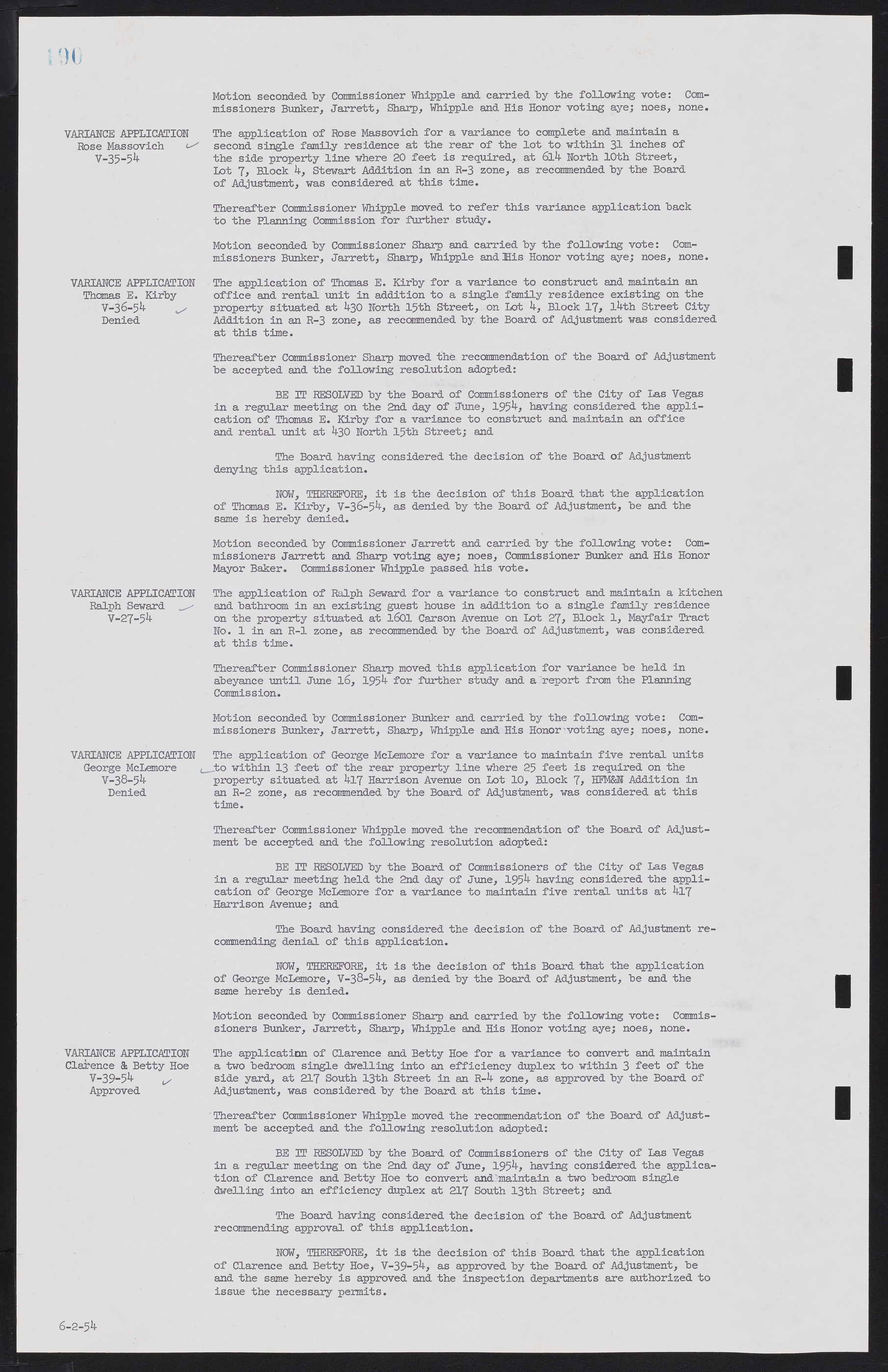Copyright & Fair-use Agreement
UNLV Special Collections provides copies of materials to facilitate private study, scholarship, or research. Material not in the public domain may be used according to fair use of copyrighted materials as defined by copyright law. Please cite us.
Please note that UNLV may not own the copyright to these materials and cannot provide permission to publish or distribute materials when UNLV is not the copyright holder. The user is solely responsible for determining the copyright status of materials and obtaining permission to use material from the copyright holder and for determining whether any permissions relating to any other rights are necessary for the intended use, and for obtaining all required permissions beyond that allowed by fair use.
Read more about our reproduction and use policy.
I agree.Information
Digital ID
Permalink
More Info
Rights
Digital Provenance
Publisher
Transcription
VARIANCE APPLICATION Rose Massovich V-35-54 VARIANCE APPLICATION Thomas E. Kirby V-36-54 Denied VARIANCE APPLICATION Ralph Seward V-27-54 VARIANCE APPLICATION George McLemore V-38-54 Denied VARIANCE APPLICATION Clarence & Betty Hoe V-39-54 Approved 6-2-54 Motion seconded by Commissioner Whipple and carried by the following vote: Commissioners Bunker, Jarrett, Sharp, Whipple and His Honor voting aye; noes, none. The application of Rose Massovich for a variance to complete and maintain a second single family residence at the rear of the lot to within 31 inches of the side property line where 20 feet is required, at 614 North 10th Street, Lot 7, Block 4, Stewart Addition in an R-3 zone, as recommended by the Board of Adjustment, was considered at this time. Thereafter Commissioner Whipple moved to refer this variance application back to the Planning Commission for further study. Motion seconded by Commissioner Sharp and carried by the following vote: Commissioners Bunker, Jarrett, Sharp, Whipple and His Honor voting aye; noes, none. The application of Thomas E. Kirby for a variance to construct and maintain an office and rental unit in addition to a single family residence existing on the property situated at 430 North 15th Street, on Lot 4, Block 17, 14th Street City Addition in an R-3 zone, as recommended by the Board of Adjustment was considered at this time. Thereafter Commissioner Sharp moved the recommendation of the Board of Adjustment be accepted and the following resolution adopted: BE IT RESOLVED by the Board of Commissioners of the City of Las Vegas in a regular meeting on the 2nd day of June, 1954, having considered the application of Thomas E. Kirby for a variance to construct and maintain an office and rental unit at 430 North 15th Street; and The Board having considered the decision of the Board of Adjustment denying this application. NOW, THEREFORE, it is the decision of this Board that the application of Thomas E. Kirby, V-36-54, as denied by the Board of Adjustment, be and the same is hereby denied. Motion seconded by Commissioner Jarrett and carried by the following vote: Commissioners Jarrett and Sharp voting aye; noes, Commissioner Bunker and His Honor Mayor Baker. Commissioner Whipple passed his vote. The application of Ralph Seward for a variance to construct and maintain a kitchen and bathroom in an existing guest house in addition to a single family residence on the property situated at 1601 Carson Avenue on Lot 27, Block 1, Mayfair Tract No. 1 in an R-1 zone, as recommended by the Board of Adjustment, was considered at this time. Thereafter Commissioner Sharp moved this application for variance be held in abeyance until June 16, 1954 for further study and a report from the Planning Commission. Motion seconded by Commissioner Bunker and carried by the following vote: Commissioners Bunker, Jarrett, Sharp, Whipple and His Honor voting aye; noes, none. The application of George McLemore for a variance to maintain five rental units to within 13 feet of the rear property line where 25 feet is required on the property situated at 417 Harrison Avenue on Lot 10, Block 7, HFM&S Addition in an R-2 zone, as recommended by the Board of Adjustment, was considered at this time. Thereafter Commissioner Whipple moved the recommendation of the Board of Adjustment be accepted and the following resolution adopted: BE IT RESOLVED by the Board of Commissioners of the City of Las Vegas in a regular meeting held the 2nd day of June, 1954 having considered the application of George McLemore for a variance to maintain five rental units at 417 Harrison Avenue; and The Board having considered the decision of the Board of Adjustment recommending denial of this application. NOW, THEREFORE, it is the decision of this Board that the application of George McLemore, V-38-54, as denied by the Board of Adjustment, be and the same hereby is denied. Motion seconded by Commissioner Sharp and carried by the following vote: Commissioners Bunker, Jarrett, Sharp, Whipple and His Honor voting aye; noes, none. The application of Clarence and Betty Hoe for a variance to convert and maintain a two bedroom single dwelling into an efficiency duplex to within 3 feet of the side yard, at 217 South 13th Street in an R-4 zone, as approved by the Board of Adjustment, was considered by the Board at this time. Thereafter Commissioner Whipple moved the recommendation of the Board of Adjustment be accepted and the following resolution adopted: BE IT RESOLVED by the Board of Commissioners of the City of Las Vegas in a regular meeting on the 2nd day of June, 1954, having considered the application of Clarence and Betty Hoe to convert and maintain a two bedroom single dwelling into an efficiency duplex at 217 South 13th Street; and The Board having considered the decision of the Board of Adjustment recommending approval of this application. NOW, THEREFORE, it is the decision of this Board that the application of Clarence and Betty Hoe, V-39-54, as approved by the Board of Adjustment, be and the same hereby is approved and the inspection departments are authorized to issue the necessary permits.

