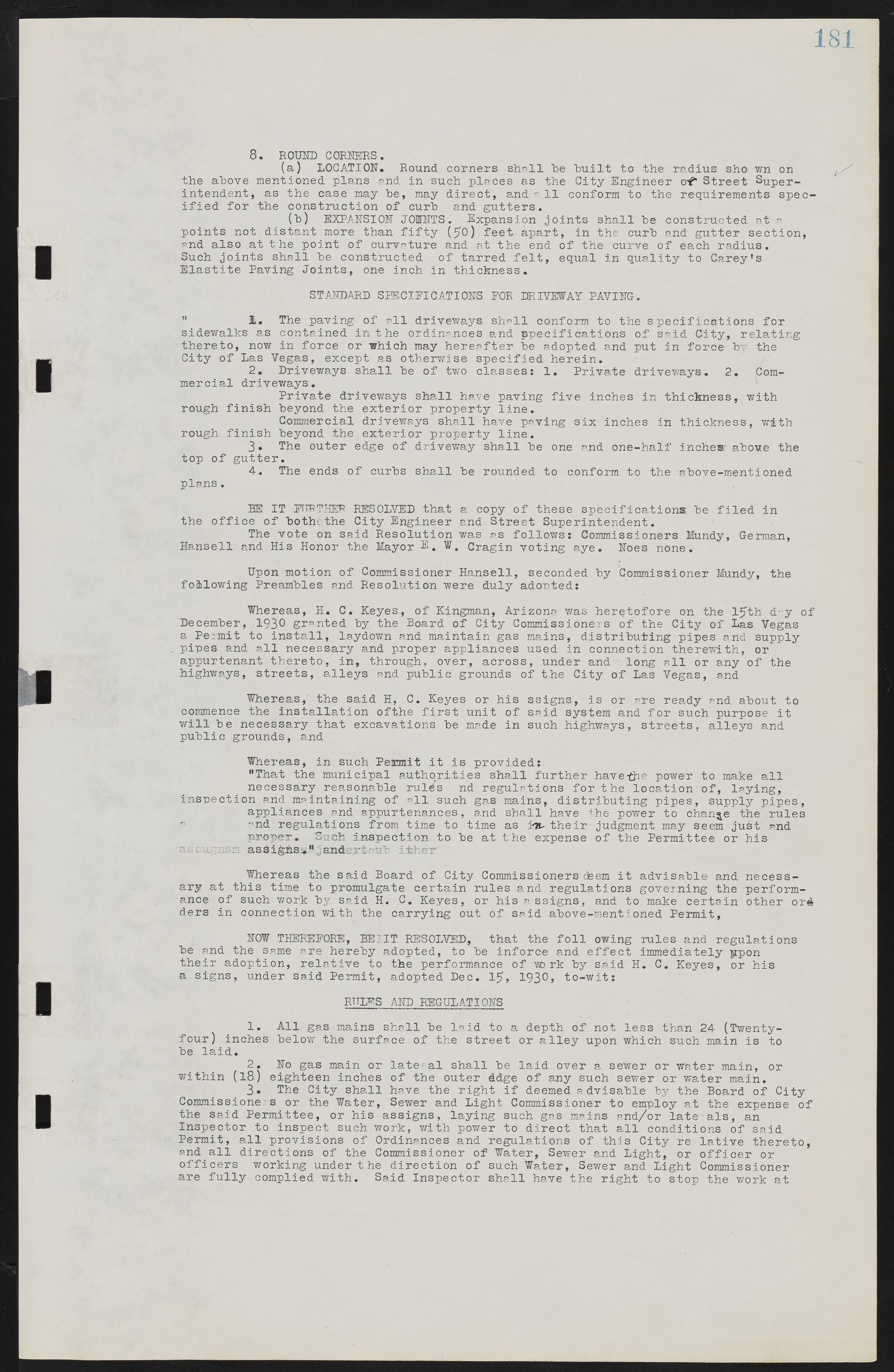Copyright & Fair-use Agreement
UNLV Special Collections provides copies of materials to facilitate private study, scholarship, or research. Material not in the public domain may be used according to fair use of copyrighted materials as defined by copyright law. Please cite us.
Please note that UNLV may not own the copyright to these materials and cannot provide permission to publish or distribute materials when UNLV is not the copyright holder. The user is solely responsible for determining the copyright status of materials and obtaining permission to use material from the copyright holder and for determining whether any permissions relating to any other rights are necessary for the intended use, and for obtaining all required permissions beyond that allowed by fair use.
Read more about our reproduction and use policy.
I agree.Information
Digital ID
Permalink
Details
More Info
Rights
Digital Provenance
Publisher
Transcription
8. ROUND CORNERS. (a) LOCATION. Round corners shall he built to the radius shown on the above mentioned plans and in such places as the City Engineer or Street Superintendent, as the case may be, may direct, and all conform to the requirements specified for the construction of curb and gutters. (b) EXPANSION JOINTS. Expansion joints shall be constructed at a points not distant more than fifty (50) feet apart, in the curb and gutter section, and also at the point of curvature and at the end of the curve of each radius. Such joints shall be constructed of tarred felt, equal in quality to Carey's Elastite Paving Joints, one inch in thickness. STANDARD SPECIFICATIONS FOR DRIVEWAY PAVING. " 1. The paving of all driveways shall conform to the specifications for sidewalks as contained in the ordinances and specifications of said City, relating thereto, now in force or which may hereafter be adopted and put in force by the City of Las Vegas, except as otherwise specified herein. 2. Driveways shall be of two classes: 1. Private driveways. 2. Commercial driveways. Private driveways shall have paving five inches in thickness, with rough finish beyond the exterior property line. Commercial driveways shall have paving six inches in thickness, with rough finish beyond the exterior property line. 3. The outer edge of driveway shall be one and one-half inches above the top of gutter. 4. The ends of curbs shall be rounded to conform to the above-mentioned plans. BE IT FURTHER RESOLVED that a copy of these specifications be filed in the office of both the City Engineer and Street Superintendent. The vote on said Resolution was as follows: Commissioners Mundy, German, Hansell and His Honor the Mayor E. W. Cragin voting aye. Noes none. Upon motion of Commissioner Hansell, seconded by Commissioner Mundy, the following Preambles and Resolution were duly adopted: Whereas, H. C. Keyes, of Kingman, Arizona was heretofore on the 15th day of December, 1930 granted by the Board of City Commissioners of the City of Las Vegas a Permit to install, laydown and maintain gas mains, distributing pipes and supply pipes and all necessary and proper appliances used in connection therewith, or appurtenant thereto, in, through, over, across, under and long all or any of the highways, streets, alleys and public grounds of the City of Las Vegas, and Whereas, the said H, C. Keyes or his ssigns, is or are ready and about to commence the installation of the first unit of said system and for such purpose it will be necessary that excavations be made in such highways, streets, alleys and public grounds, and Whereas, in such Permit it is provided: "That the municipal authorities shall further have the power to make all necessary reasonable rules and regulations for the location of, laying, inspection and maintaining of all such gas mains, distributing pipes, supply pipes, appliances and appurtenances, and shall have the power to change the rules and regulations from time to time as in their judgment may seem just and proper. Such inspection to be at the expense of the Permittee or his assigns." and Whereas the said Board of City Commissioners deem it advisable and necessary at this time to promulgate certain rules and regulations governing the performance of such work by said H. C. Keyes, or his assigns, and to make certain other orders in connection with the carrying out of said above-mentioned Permit, NOW THEREFORE, BE IT RESOLVED, that the following rules and regulations be and the same are hereby adopted, to be inforce and effect immediately upon their adoption, relative to the performance of work by said H. C. Keyes, or his assigns, under said Permit, adopted Dec. 15, 1930, to-wit: RULES AND REGULATIONS 1. All gas mains shall be laid to a depth of not less than 24 (Twenty- four) inches below the surface of the street or alley upon which such main is to be laid. 2. No gas main or lateral shall be laid over a sewer or water main, or within (18) eighteen inches of the outer edge of any such sewer or water main. 3. The City shall have the right if deemed advisable by the Board of City Commissioners or the Water, Sewer and Light Commissioner to employ at the expense of the said Permittee, or his assigns, laying such gas mains and/or laterals, an Inspector to inspect such work, with power to direct that all conditions of said Permit, all provisions of Ordinances and regulations of this City relative thereto, and all directions of the Commissioner of Water, Sewer and Light, or officer or officers working under the direction of such Water, Sewer and Light Commissioner are fully complied with. Said Inspector shall have the right to stop the work at

