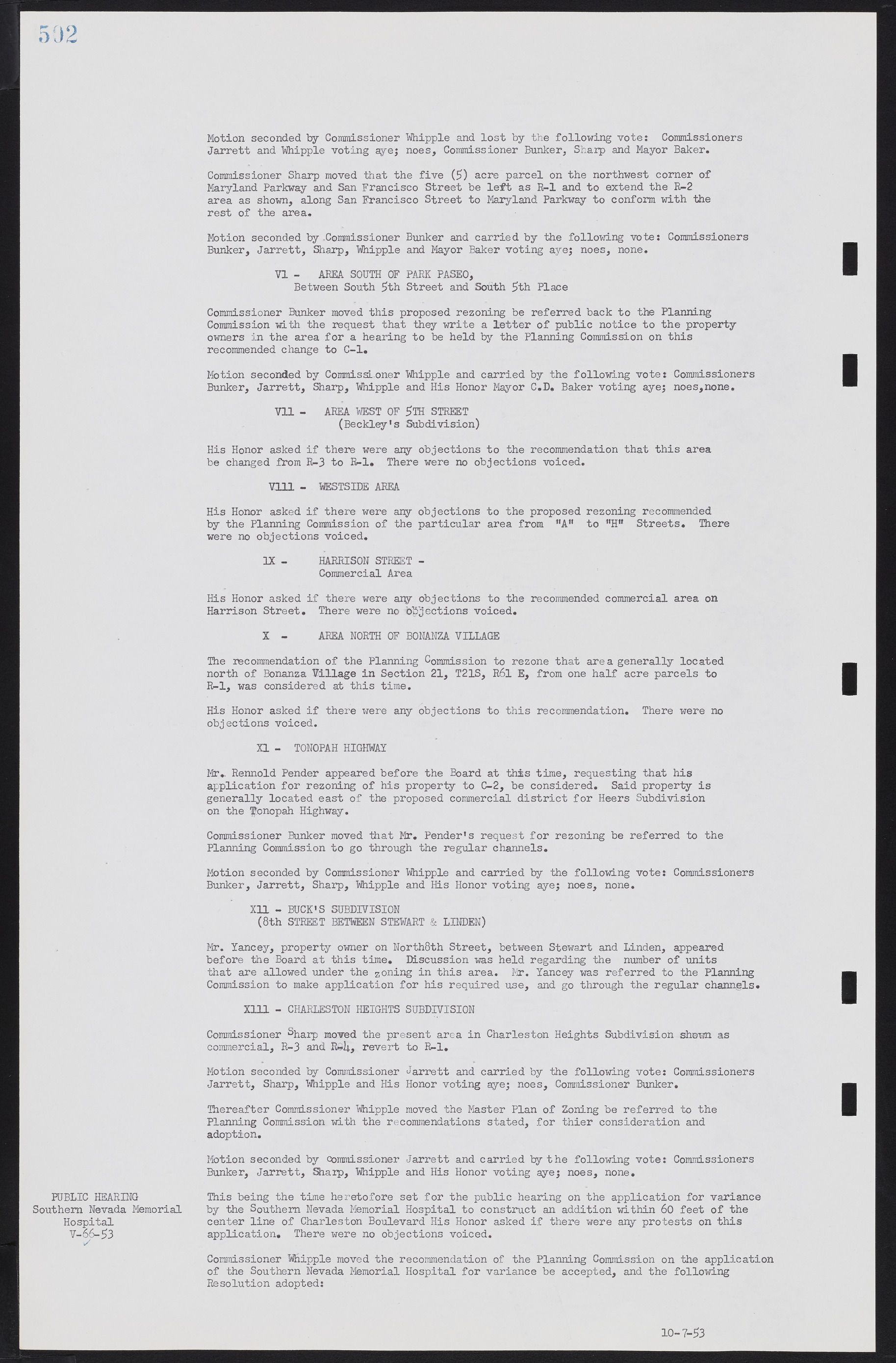Copyright & Fair-use Agreement
UNLV Special Collections provides copies of materials to facilitate private study, scholarship, or research. Material not in the public domain may be used according to fair use of copyrighted materials as defined by copyright law. Please cite us.
Please note that UNLV may not own the copyright to these materials and cannot provide permission to publish or distribute materials when UNLV is not the copyright holder. The user is solely responsible for determining the copyright status of materials and obtaining permission to use material from the copyright holder and for determining whether any permissions relating to any other rights are necessary for the intended use, and for obtaining all required permissions beyond that allowed by fair use.
Read more about our reproduction and use policy.
I agree.Information
Digital ID
Permalink
Details
More Info
Rights
Digital Provenance
Publisher
Transcription
Motion seconded by Commissioner Whipple and lost by the following vote: Commissioners Jarrett and Whipple voting aye; noes, Commissioner Bunker, Sharp and Mayor Baker. Commissioner Sharp moved that the five (5) acre parcel on the northwest corner of Maryland Parkway and San Francisco Street be left as R-l and to extend the R-2 area as shown, along San Francisco Street to Maryland Parkway to conform with the rest of the area. Motion seconded by Commissioner Bunker and carried by the following vote: Commissioners Bunker, Jarrett, Sharp, Whipple and Mayor Baker voting aye: noes, none. VI - AREA SOUTH OF PARK PASEO, Between South 5th Street and South 5th Place Commissioner Bunker moved this proposed rezoning be referred back to the Planning Commission with the request that they write a letter of public notice to the property owners in the area for a hearing to be held by the Planning Commission on this recommended change to C-l. Motion seconded by Commissi oner Whipple and carried by the following vote: Commissioners Bunker, Jarrett, Sharp, Whipple and His Honor Mayor C.D. Baker voting aye; noes, none. VII - AREA WEST OF 5TH STREET (Beckley's Subdivision) His Honor asked if there were any objections to the recommendation that this area be changed from R-3 to R-l. There were no objections voiced. V111 - WESTSIDE AREA His Honor asked if there were any objections to the proposed rezoning recommended by the Planning Commission of the particular area from "A" to "H" Streets. There were no objections voiced. IX - HARRISON STREET - Commercial Area His Honor asked if there were any objections to the recommended commercial area on Harrison Street. There were no objections voiced. X - AREA NORTH OF BONANZA VILLAGE The recommendation of the Planning Commission to rezone that area generally located north of Bonanza Village in Section 21, T21S, R6l E, from one half acre parcels to R-l, was considered at this time. His Honor asked if there were any objections to this recommendation. There were no objections voiced. XI - TONOPAH HIGHWAY Mr. Rennold Pender appeared before the Board at this time, requesting that his application for rezoning of his property to C-2, be considered. Said property is generally located east of the proposed commercial district for Heers Subdivision on the Tonopah Highway. Commissioner Bunker moved that Mr. Pender's request for rezoning be referred to the Planning Commission to go through the regular channels. Motion seconded by Commissioner Whipple and carried by the following vote: Commissioners Bunker, Jarrett, Sharp, Whipple and His Honor voting aye; noes, none. Xll - BUCK'S SUBDIVISION (8th STREET BETWEEN STEWART & LINDEN) Mr. Yancey, property owner on North8th Street, between Stewart and Linden, appeared before the Board at this time. Discussion was held regarding the number of units that are allowed under the zoning in this area. Mr. Yancey was referred to the Planning Commission to make application for his required use, and go through the regular channels. Xlll - CHARLESTON HEIGHTS SUBDIVISION Commissioner Sharp moved the present area in Charleston Heights Subdivision shown as commercial, R-3 and R-4, revert to R-l. Motion seconded by Commissioner Jarrett and carried by the following vote: Commissioners Jarrett, Sharp, Whipple and His Honor voting aye; noes, Commissioner Bunker. Thereafter Commissioner Whipple moved the Master Plan of Zoning be referred to the Planning Commission with the recommendations stated, for thier consideration and adoption. Motion seconded by commissioner Jarrett and carried by the following vote: Commissioners Bunker, Jarrett, Sharp, Whipple and His Honor voting aye; noes, none. PUBLIC HEARING This being the time heretofore set for the public hearing on the application for variance Southern Nevada Memorial by the Southern Nevada Memorial Hospital to construct an addition within 60 feet of the Hospital center line of Charleston Boulevard His Honor asked if there were any protests on this V-66-53 application. There were no objections voiced. Commissioner Whipple moved the recommendation of the Planning Commission on the application of the Southern Nevada Memorial Hospital for variance be accepted, and the following Resolution adopted: 10-7-53

