Search the Special Collections and Archives Portal
Search Results
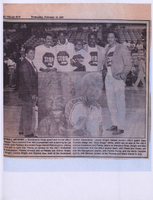
Newspaper clipping, "Basketball Artistry," with photograph of Lonnie Wright with UNLV Basketball Association presenting Reggie Theus with a painting, February 18, 1987
Date
1987
Archival Collection
Description
Lonnie Wright, along with the UNLV Basketball Association, presented a painting to former UNLV athlete Reggie Theus. Lonnie helped design the "Stop Drugs" shirts that the other members are wearing.
Image
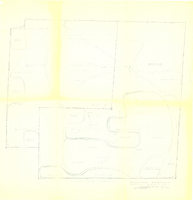
Nevada Southern University master plan: architectural drawings
Date
1961-10-26
Archival Collection
Description
Master plans of Nevada Southern University (University of Nevada, Las Vegas), from flat file 198 of the James B. McDaniel Architectural Records (MS-00203).
Image
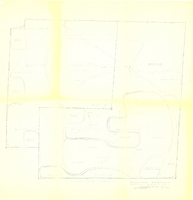
Nevada Southern University master plan: architectural drawings, image 001
Date
1961-10-26
Description
Diagrammatic sketch of the Nevada Southern University (University of Nevada, Las Vegas) campus from flat file 198 of the James B. McDaniel Architectural Records. This sheet includes rough spatial analyses of building footprints and walkability.
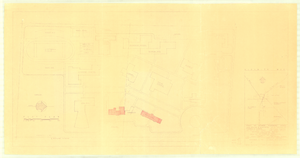
Nevada Southern University master plan: architectural drawings, image 002
Date
1961-10-26
Description
Architectural plot plan for a classroom building and health and physical education building located on the Nevada Southern University (University of Nevada, Las Vegas) campus from flat file 198 of the James B. McDaniel Architectural Records. The building highlighted in red and labeled "humanities" is the Maude Frazier Hall, and the building highlighted in red and labeled "education" is the Archie C. Grant Hall.
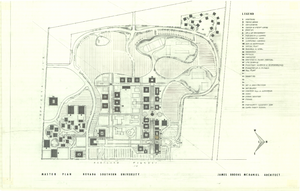
Nevada Southern University master plan: architectural drawings, image 003
Date
1961-10-26
Description
Architectural master plan of the Nevada Southern University (University of Nevada, Las Vegas) from flat file 198 of the James B. McDaniel Architectural Records. This sheet includes a legend for building names.
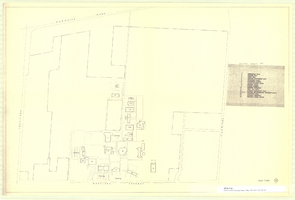
Nevada Southern University master plan: architectural drawings, image 004
Date
1961-10-26
Description
Existing plan for the University of Nevada, Las Vegas campus from flat file 198 of the James B. McDaniel Architectural Records. This sheet includes a legend of campus buildings.

Nevada Southern University master plan: architectural drawings, image 005
Date
1961-10-26
Description
Proposed master plan drawing for the University of Nevada, Las Vegas campus from flat file 198 of the James B. McDaniel Architectural Records. This sheet includes a legend of campus buildings.
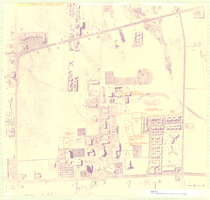
Nevada Southern University master plan: architectural drawings, image 006
Date
1961-10-26
Description
Aerial photograph of the University of Nevada, Las Vegas campus from flat file 198 of the James B. McDaniel Architectural Records. This sheet includes notations for the footprints of future buildings and their estimated completion years.
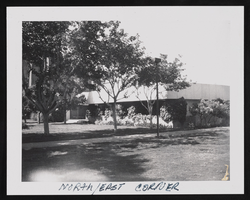
Frazier Hall: photographic print
Date
1978 (year approximate)
Archival Collection
Description
From the Historic Building Survey Photograph Collection (PH-00345). Frazier Hall, University of Nevada, Las Vegas, 4505 Maryland Parkway, Las Vegas, Nevada.
Image
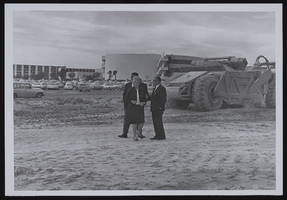
Juanita Greer White, Nevada assemblywoman, image 003 of 008: photographic print
Date
1970 (year approximate) to 1979 (year approximate)
Description
Juanita Greer White, center, on grounds of UNLV, watching the new building taking place.
Image
Pagination
Refine my results
Content Type
Creator or Contributor
Subject
Archival Collection
Digital Project
Resource Type
Year
Material Type
Place
Language
Records Classification
