Search the Special Collections and Archives Portal
Search Results
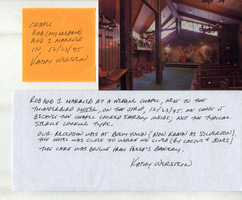
Interior of unspecified wedding chapel, image 002: photographic print
Description
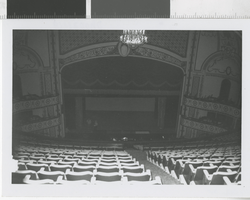
Photograph of the interior of the Shubert Theatre, Cincinnati (Ohio), 1970
Date
Archival Collection
Description
Image
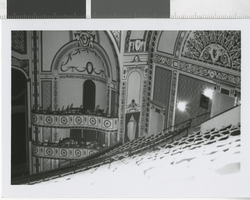
Photograph of the interior of the Shubert Theatre, Cincinnati (Ohio), 1970
Date
Archival Collection
Description
Image
Imperial Palace interior and exterior b-roll views: video
Date
Archival Collection
Description
B-roll footage of unknown buffet and restaurant food (likely Imperial Palace); footage of a rendering of Imperial Palace inside Imperial Palace; exterior view of Imperial Palace, close-up shots of the neon sign as the sunset sets and eventually the neon marquee at night. Original media U-matic S, color, aspect ratio 4 x 3, frame size 720 x 486. From The Production Company Audiovisual Collection (MS-00930) -- Digitized audiovisual material file.
Moving Image

Mint Hotel and Casino: Interior Elevations: architectural drawing
Date
Archival Collection
Description
Architectural drawing from Martin Stern Architectural Records (MS-00382).
Image

Mint Hotel and Casino: Interior Elevations: architectural drawing
Date
Archival Collection
Description
Architectural drawing from Martin Stern Architectural Records (MS-00382).
Image
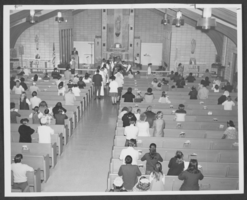
Photograph of the interior of a Catholic church, North Las Vegas, Nevada, circa 1960s
Date
Archival Collection
Description
Image
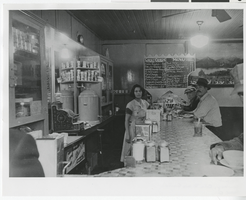
Photograph of the interior of Frank Romero's restaurant, Las Vegas (Nev.), 1940s
Date
Archival Collection
Description
Image
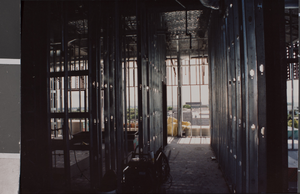
Photograph of interior construction view, University of Nevada, Las Vegas, circa 1991-1992
Date
Archival Collection
Description
Image

