Search the Special Collections and Archives Portal
Search Results
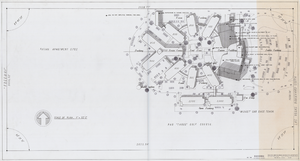
Architectural drawing of the Hacienda (Las Vegas), plot plan, February 7, 1969
Date
Archival Collection
Description
Large plot plan of the Hacienda from 1969 showing the entire property including the golf course and area for future apartments.
Site Name: Hacienda
Address: 3590 Las Vegas Boulevard South
Image
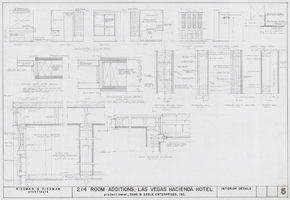
Architectural drawing of the Hacienda (Las Vegas), interior details, September 14, 1961
Date
Archival Collection
Description
Bathroom elevations and details for the 214 room addition to the Hacienda. Sage and Sable Enterprises, Inc., project owners.
Site Name: Hacienda
Address: 3590 Las Vegas Boulevard South
Image
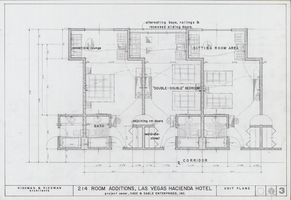
Architectural drawing of the Hacienda (Las Vegas), unit plans, September 14, 1961
Date
Archival Collection
Description
Typical suites floor plans for the 214 room addition to the Hacienda. Sage and Sable Enterprises, Inc., project owners.
Site Name: Hacienda
Address: 3590 Las Vegas Boulevard South
Image
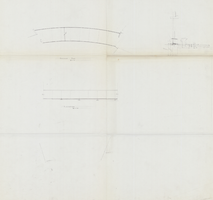
Architectural drawing of the Hacienda (Las Vegas), passage plan and elevation, 1955-1959
Date
Archival Collection
Description
Preliminary sketch of a passage plan between wings of the Hacienda. J. L. Cusick and Associates, electrical engineers; Harold L. Epstein and Associates, structural engineers; W. L. Donley and Associates, mechanical engineers.
Site Name: Hacienda
Address: 3590 Las Vegas Boulevard South
Image
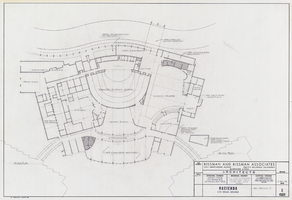
Architectural drawing of the Hacienda (Las Vegas), as-built, January 20, 1973
Date
Archival Collection
Description
As-built plans for the 1973 renovations to the Hacienda Las Vegas. J. L. Cusick and Associates, electrical engineers; Harold L. Epstein and Associates, structural engineers; W. L. Donley and Associates, mechanical engineers.
Site Name: Hacienda
Address: 3590 Las Vegas Boulevard South
Image
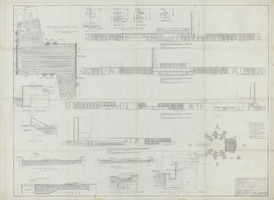
Architectural drawing of the Hacienda (Las Vegas), general elevations, March 11, 1955
Date
Archival Collection
Description
Finalized construction plans for the construction of Hacienda, originally called the Lady Luck, as written on the drawing. Drawn by: T.G. Efstonbuilt, Inc. of Chicago, architects; Harold L. Epstein, structural engineer; A. E. Capon, electrical engineer.
Site Name: Hacienda
Address: 3590 Las Vegas Boulevard South
Image
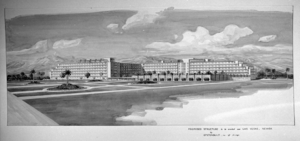
Film negative, artist's rendering of the proposed Hacienda (Las Vegas), before 1956
Date
Archival Collection
Description
An artist's conception of the proposed Lady Luck Casino, later the named the Hacienda. Caption reads "Proposed Structure to be Erected near Las Vegas, Nevada by Efstonbuilt." Inverted negative film transparency. Efstonbuilt, Inc. of Chicago, architects
Site Name: Hacienda
Address: 3590 Las Vegas Boulevard South
Image
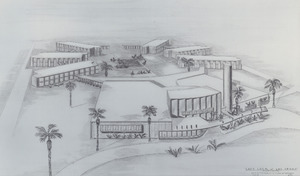
Architectural drawing of the Hacienda (Las Vegas), planning and sketches of the site, July 21, 1954
Date
Archival Collection
Description
Pencil rendering of the Lady Luck, later the Hacienda, complex.
Site Name: Hacienda
Address: 3590 Las Vegas Boulevard South
Image
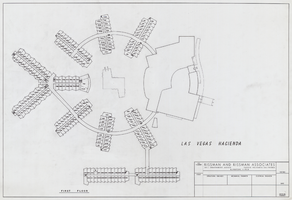
Architectural drawing of the Hacienda (Las Vegas), first floor plot plan, 1965-1969
Date
Archival Collection
Description
Undated plot plan for the Hacienda, circa late 1960s.
Site Name: Hacienda
Address: 3590 Las Vegas Boulevard South
Image
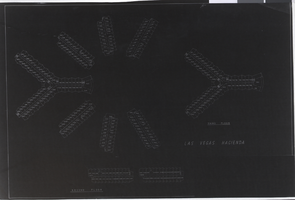
Architectural drawing of the Hacienda (Las Vegas), second and third floor plan, circa 1956
Date
Archival Collection
Description
The second and third floor plans of the Las Vegas Hacienda.
Site Name: Hacienda
Address: 3590 Las Vegas Boulevard South
Image
