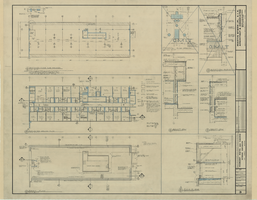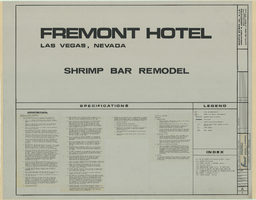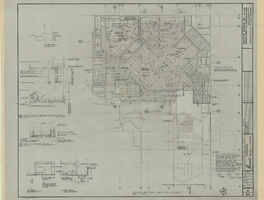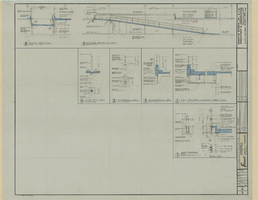Search the Special Collections and Archives Portal
Search Results
Silver Slipper Gambling Hall & Saloon sign at night: photographic print, approximately 1977 to 1982
Level of Description
Item
Archival Collection
Kenny Kerr Papers
To request this item in person:
Collection Number: MS-01051
Collection Name: Kenny Kerr Papers
Box/Folder: Box 05
Collection Name: Kenny Kerr Papers
Box/Folder: Box 05
Archival Component
Silver Slipper Gambling Hall & Saloon sign at night: photographic print, approximately 1977 to 1982
Level of Description
Item
Archival Collection
Kenny Kerr Papers
To request this item in person:
Collection Number: MS-01051
Collection Name: Kenny Kerr Papers
Box/Folder: Box 05
Collection Name: Kenny Kerr Papers
Box/Folder: Box 05
Archival Component
Circa Hotel and Casino construction, 2020 February 11
Level of Description
File
Scope and Contents
This part of the collection was photographed as part of the UNLV Special Collections and Archives' Building Las Vegas collecting initiative started in 2016. This photograph series documents ongoing construction work at Circa Las Vegas, the first new casino built on Fremont Street since the 1970s.
Archival Collection
UNLV University Libraries Photographs of the Development of the Las Vegas Valley, Nevada
To request this item in person:
Collection Number: PH-00394
Collection Name: UNLV University Libraries Photographs of the Development of the Las Vegas Valley, Nevada
Box/Folder: N/A
Collection Name: UNLV University Libraries Photographs of the Development of the Las Vegas Valley, Nevada
Box/Folder: N/A
Archival Component

Fremont Hotel and Casino additions and alterations: architectural drawings, image 004
Date
1967-12-01
Description
Architectural sheet for the Fremont Hotel and Casino from flat file 001a of the Martin Stern Architectural Records. This sheet contains drawings pertaining to the building's thirteenth floor.

Fremont Hotel and Casino additions and alterations: architectural drawings, image 005
Date
1967-12-01
Description
Architectural sheet for the Fremont Hotel and Casino from flat file 001a of the Martin Stern Architectural Records. This sheet contains drawings pertaining to the building's thirteenth floor.

Fremont Hotel and Casino additions and alterations: architectural drawings, image 029
Date
1967-12-01
Description
Structural sheet for the Fremont Hotel and Casino from flat file 001a of the Martin Stern Architectural Records. This sheet includes wall and concrete steel reinforcement details.

Fremont Hotel and Casino additions and alterations: architectural drawings, image 044
Date
1967-12-01
Description
Architectural sheet for the Fremont Hotel and Casino from flat file 001b of the Martin Stern Architectural Records. This sheet contains architectural specifications for Divisions 1 and 2 and a sheet index.

Fremont Hotel and Casino additions and alterations: architectural drawings, image 054
Date
1967-12-01
Description
Architectural sheet for the Fremont Hotel and Casino from flat file 001b of the Martin Stern Architectural Records. This sheet contains schedules for doors and finishes used in the project.

Fremont Hotel and Casino additions and alterations: architectural drawings, image 062
Date
1967-12-01
Description
Architectural sheet for the Fremont Hotel and Casino from flat file 001b of the Martin Stern Architectural Records. This sheet contains the reflected ceiling plan for the first floor.

Fremont Hotel and Casino additions and alterations: architectural drawings, image 084
Date
1967-12-01
Description
Architectural sheet for the Fremont Hotel and Casino from flat file 001b of the Martin Stern Architectural Records. This sheet contains a ramp section and details for ramp installation.
Pagination
Refine my results
Content Type
Creator or Contributor
Subject
Archival Collection
Digital Project
Resource Type
Year
Material Type
Place
Language
Records Classification
