Search the Special Collections and Archives Portal
Search Results
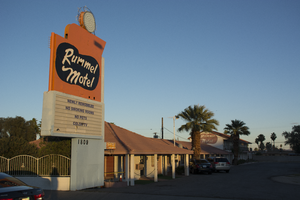
Photographs of Rummel Motel sign, Las Vegas (Nev.), February 23, 2017
Date
Archival Collection
Description
Site address: 1809 S Las Vegas Blvd
Sign owner: Yeh Chia-Hong
Sign details: The motel was founded by Marvin Rummel in 1945 (VintageLasVegas, n.d.), although the Clark County Assessor lists the original construction year as 1951 (Assessor, n.d.). Undated vintage postcards, one describing the motel as "new" (Rummel Motel, 1809 So. 5th St. U.S. 91 - L.A. Highway Las Vegas, Nevada original vintage postcard, n.d.) show that a two-story building was later added to the back of the motor court (VintageLasVegas). The addition may explain the discrepancy in construction dates. The Roles family purchased the property in 1958 (VintageLasVegas; Noted bowler, hotel owner dies, 2002). Ralph Roles also operated the Del Mar Motel (the Del Mar's sign, designed by Betty Willis, is now at the Neon Museum). A vintage postcard from 1958 shows that motel was endorsed by the Automobile Association of America and another automobile club (Garofalo, 2011). The motel was severely damaged by fire on April 30 2017 (VintageLasVegas; Hershkovitz, 2017) and is currently closed.
Sign condition: The condition is 2, fair. The lower portion of the cabinet is dented and access panels are damaged or missing. The upper portions of the cabinet display numerous metal patches. The plastic on the reader board has holes. The remaining neon tubing appears to be intact. All incandescent light bulbs are missing.
Sign form: Pylon sign
Sign-specific description: The sign is supported by a rectangular blue metal pylon. A blue metal-framed reader board and orange metal upper cabinet are cantilevered out from the pylon toward the street. In the center of the upper cabinet is an amoeba-shaped area which is painted black and outlined by white skeleton neon. Inside the black amoeba are individual cursive letters which spell out "Rummel Motel" in white paint traced by white skeleton neon. Atop the upper cabinet is a smaller orange metal cabinet which is wing-shaped. Above the wing is a blue metal circle. Inside the channel of the circle are six concentric circles of empty light sockets. On the outside of the circle is a semi-circular metal frame which holds five white skeleton neon five-pointed stars.
Sign - type of display: Neon, incandescent and reader board
Sign - media: Steel and plastic
Sign - non-neon treatments: Incandescent light bulbs and a reader board
Sign environment: This is located on Las Vegas Boulevard South just north of the Las Vegas Strip
Sign - date of installation: The current sign dates back to at least 1958, but probably is not the original motel sign. A vintage postcard shows that before the two-story addition, the motel had a simple double pole sign with the name "Rummel Motel" enclosed by an open oval (Rummel Motel, 1809 So. 5th St. U.S. 91 - L.A. Highway Las Vegas, Nevada original vintage postcard, n.d.). The colors, lettering style and oval shape of the former sign appear to have inspired the design of the sign seen in a postcard from 1958 (Garofalo, 2011). The latter sign, with heavy modification, is the sign seen on the property today. The sign as currently configured is recognizable in a postcard from the late 1950's or early 1960's (Las Vegas motels then and now, n.d.).
Sign - date of redesign/move: The circa 1958 sign (Garofalo, 2011) was supported by double poles. The pole on the street side of the sign can still be seen on the upper cabinet, but it no longer reaches to the ground. The pole on the motel side of the sign ran from the ground toward the center of the sign, and then doglegged inward toward the motel to support the sign from the side. That pole appears to be the same one now enclosed by the pylon. The shadow of the pole can be seen inside the current reader board, which was a later addition attached below the circa 1958 sign. Automobile club shields at the bottom of the circa 1958 sign have been removed. A black metal directional arrow pointing toward the motel from the street side of the sign has also been removed. A circular white or light yellow metal cabinet with concentric rows of incandescent lightbulbs in the interior and a semi-circle of neon stars on the exterior has been moved from the top of the former directional arrow to the top of the wing-shaped cabinet. The circa 1958 wing-shaped cabinet was flush with the street side of the sign and contained skeleton neon which advertised, "HEATED POOL". The current wing-shaped cabinet contains no neon and has been pushed to the center of the sign. The lower cabinet of the circa 1958 sign was painted orange and black, which is now all orange. The amoeba shape was painted blue and is now black. Below the amoeba were skeleton neon letters which spelled out, "NO VACANCY" and "24 HOUR ROOM SERVICE". The neon is now gone. A small black metal cabinet attached at the bottom of the sign contained what appear to be either painted or skeleton neon letters which state, "COOLED BY REFRIGERATION". That portion of the sign is now gone.
Sign - thematic influences: This sign showcases 1950's and 1960's Googie trends. This also conveys earlier motor court designs in the building and the sign.
Survey - research locations: Clark County Assessor, Parcel No. 162-03-310-007, Retrieved from http://www.clarkcountynv.gov/assessor/Pages/PropertyRecords.aspx?H=redrock&P=assrrealprop/pcl.aspx Garofalo, M. (2011 November 2). Still standing-Rummel Motel. Retrieved from https://www.flickr.com/photos/vintageroadtrip/6304823598/ Hershkovitz, R. (2017 April 30). Fire damages vacant downtown Las Vegas motel. Las Vegas Review Journal. Retrieved from https://www.reviewjournal.com/local/local-las-vegas/downtown/fire-damages-vacant-downtown-las-vegas-motel/ Las Vegas motels-Then and now. (n.d.). Rummel Motel. Retrieved from http://stefanidrivesvegas.com/8.html Noted bowler, motel owner Roles dies. (2002 July 30). Las Vegas Sun. Retrieved from https://lasvegassun.com/news/2002/jul/30/noted-bowler-motel-owner-roles-dies/ RoadsideArchitecture. (n.d.) The Rummel Motel. Retrieved from http://www.roadarch.com/signs/nvvegas3.html Rummel Motel, 1809 So. 5th St. U.S. 91 - L.A. Highway Las Vegas, Nevada original vintage postcard. (n.d.). Retrieved from https://www.amazon.com/Rummel-Motel-1809-So-U-S/dp/B00P9LEQCS VintageLasVegas. (n.d.). Rummel Motel. Retrieved from http://vintagelasvegas.com/post/160953547509/rummel-motel-1809-s-las-vegas-blvd-built-by
Surveyor: Mitchell Cohen
Survey - date completed: 2017-09-18
Sign keywords: Pylon; Neon; Incandescent; Reader board; Plastic; Steel
Mixed Content
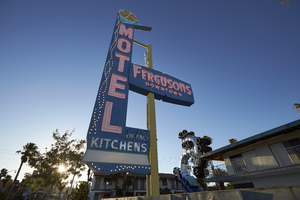
Photographs of Fergusons Motel sign at sundown, Las Vegas (Nev.), June 28, 2017
Date
Archival Collection
Description
Site address: 1028 Fremont St
Sign owner: 1028 Fremont LLC (Assessor) /Downtown Las Vegas Project (Bruzda, 2016; Millward, 2017; Schoenmann, 2013; Snel 2014)
Sign details: The building was constructed in 1946 (Assessor). The business opened originally as the Franklin Motel (RoadsideArchitecure.com). The motel may have been renamed Ferguson's in 1962 (Las Vegas motels-Then and Now). The current sign probably dates from the late 1950's or 1960's and is not from the Franklin (RoadsideArchitecture.com). Downtown Project partners purchased Fergusons Motel in December 2012 and the property was closed as of 2013 (Schoennmann, 2013). The Downtown Project planned to convert the motel's 69 rooms into retail shops, offices, taverns and a restaurant (Schoenmann). As of May 2017, no construction had been completed and The Downtown Project had altered its plans to instead use the site for residences, restaurants and art space (Millward, 2017).
Sign condition: Condition is 5. The sign has been reconditioned to look like new.
Sign form: Pole
Sign-specific description: The sign is mounted on a rectangular metal pole which is painted yellow. Attached to the street side of the pole are several metal cabinets joined to form an "L" shape which points toward the motel. The bottom cabinet contains the word "KITCHENS", which runs horizontally in white painted sans serif letters and white sans serif skeleton neon letters. Below "KITCHENS" is a white plastic light box. Below the lightbox are two rows of intertwining clear light bulbs. The bottom of the metal cabinet is shaped like two undulating waves. Over the top of "KITCHENS" is a small cabinet which spells out "VACANCY" in white san serif letters which are covered by clear skeleton neon sans serif letters spelling out, "Sorry NO VACANCY". The word "MOTEL" runs vertically down the sign in white painted and white neon letters, all san serif. Neon tubes outline the letters while another tube runs down the center. Running down the street side of the sign are three intertwining rows of clear light bulbs. The top of the cabinet is painted green in the shape of a chevron or boomerang. The bottom sides of the boomerang intersect at a perpendicular angle and the top is curved. The tip of the boomerang juts out from the sign toward the hotel. The interior of the boomerang is traced by three rows of skeleton neon. On top of the boomerang is a yellow circle outlined in light blue. The blue outline contains 16 clear light bulbs. The yellow interior of the circle has 16 spiral rows of clear light bulbs running from the exterior to the interior of the circle. The yellow pole which supports the sign runs through a lozenge shaped blue metal cabinet. The cabinet states, "FERGUSONS" in Googie style white letters and skeleton neon and "DOWNTOWN" is sans serif white letters and skeleton neon. Above the cabinet, attached to a pole, is a white statue of a climbing figure which is similar to other figures on Fremont Street and was likely added to the sign by the Downtown Project.
Sign - type of display: Neon and incandescent
Sign - media: Steel and plastic. Possibly fiberglass for the climbing figure.
Sign - non-neon treatments: Incandescent light bulbs, light box
Sign environment: In the East Fremont district this motel is surrounded by other motels many of which are also currently closed.
Sign - date of installation: Circa late 1950's/ 1960's
Sign - date of redesign/move: The sign is probably from the late 1950's or 1960's (RoadsideArchitecture.com). A postcard from the 1960's shows the background of the "MOTEL" portion of the sign painted black (Garofalo, 2011). Below "FERGUSONS" hung two smaller signs: the top sign displayed the AAA symbol and the words, "Phone", "Pool" and "T-V" (Garofalo, 2011). The lower sign displayed three badges (auto clubs?).
Sign - artistic significance: The sign design style is Googie.
Survey - research locations: Bruzda, N. (2016 May 2). Construction planned for Fergusons Motel in downtown Las Vegas still yet to be seen. Las Vegas Review Journal. Retrieved from https://www.reviewjournal.com/business/construction-planned-for-fergusons-motel-in-downtown-las-vegas-still-yet-to-be-seen/ Clark County Assessor. Parcel No. 139-35-201-006. Retrieved from http://www.clarkcountynv.gov/assessor/Pages/PropertyRecords.aspx?H=redrock&P=assrrealprop/pcl.aspx Garofalo, M. (2011 November 1). Still standing-Fergusons[sic] Motel [Photograph]. Retrieved from https://www.flickr.com/photos/vintageroadtrip/6305057708/in/photolist-aBa4Zw-qeNAZa-fxWx3V-54q1dr-7qs1A1-81uYMJ-9i1MAF-pUfCjM-m57jkW-8BzGrN-nM1Nyq-zCCx9s-EJBciL-BkTrgS-zpiF94-aW6aKv-2ZFRQ4-opLfq5-riESKk-n8Wdz-qmMWgN-riESNg-FW15N3-dvx2N-7As5GF-aC7z44-omUMSx-qmMWKy-5XLHvx-evbtLo-onbi7i-635ftN-UhMyz7-8sfVoW-BVWgRY-m8qWB8-ev8mFD-6sadvS-8FdMPf-pBdbtQ-etP68R-pfCeRE-54HNiA-9uFAxg-3b4UbW-FWTWBt-pjCShX-8Bv6mp-aUDgVc-qUKBLu Las Vegas motels-Then and now. (n.d.) Retrieved from http://stefanidrivesvegas.com/2.html Millward, W. T. (2017 May 8). Plans to turn Fergusons Motel into mixed-use campus advance. Las Vegas Review Journal. Retrieved from https://www.reviewjournal.com/local/local-las-vegas/downtown/plans-to-turn-fergusons-motel-into-mixed-use-campus-advance/ RoadsideArchitecture.com. Fergusons Motel. Retrieved from http://www.roadarch.com/signs/nvvegas2.html Schoenmann, J. (2013 July 3). Joe Downtown: Ferguson Motel being converted into taverns, retail spaces. Las Vegas Sun. Retrieved from https://lasvegassun.com/news/2013/jul/03/joe-downtown-ferguson-motel-being-converted-tavern/ Snel, A. (2014 August 5). New plans proposed for rundown Fremont Street motel. Las Vegas Review Journal. Retrieved from https://www.reviewjournal.com/business/new-plans-proposed-for-rundown-fremont-street-motel/
Surveyor: Mitchell Cohen
Survey - date completed: 2017-08-16
Sign keywords: Steel; Plastic; Fiberglass; Incandescent; Pole sign; Neon
Mixed Content

Alpha Kappa Alpha Sorority, Theta Theta Omega Chapter scrapbook: "Through the years"
Date
Archival Collection
Description
From the Alpha Kappa Alpha Sorority, Incorporated, Theta Theta Omega Chapter Records (MS-01014).
Mixed Content
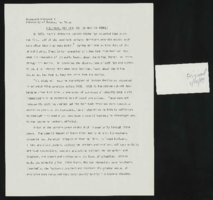
"Hollywood, Westerns and the Mexican Female": manuscript draft by Roosevelt Fitzgerald
Date
Archival Collection
Description
From the Roosevelt Fitzgerald Professional Papers (MS-01082) -- Unpublished manuscripts file.
Text

Mei Yang oral history interview: transcript
Date
Archival Collection
Description
Oral history interview with Mei Yang conducted by Jourdin Wilson on November 10, 2021 for Reflections: The Las Vegas Asian American and Pacific Islander Oral History Project. University of Nevada, Las Vegas (UNLV) professor and graduate coordinator Mei Yang talks about her family and childhood in Shanxi Province, southwestern China. She shares her educational background pursuing her bachelor's and master's degrees in China before immigrating to the United States to earn her PhD in Computer Science from the University of Texas, Dallas. Mei Yang talks about her move to Las Vegas, Nevada, her work and professorship at UNLV, and her thoughts on pursuing a STEM (science technology engineering math) career as a woman. She shares how she raises her daughters in the United States away from her husband overseas, the Chinese community within Las Vegas, and traditions she celebrates.
Text
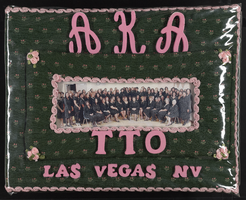
Alpha Kappa Alpha Sorority, Theta Theta Omega Chapter scrapbook
Date
Archival Collection
Description
From the Alpha Kappa Alpha Sorority, Incorporated, Theta Theta Omega Chapter Records (MS-01014).
Mixed Content
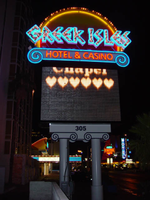
Photographs of Greek Isles signs, Las Vegas (Nev.), 2002
Date
Archival Collection
Description
Site address: 305 Convention Center Dr
Sign owner: Mark IV Realty
Sign details: The property which is at the eastern end of Convention Center Dr., is one tower at the east end of the property, and is attached to a low-rise structure which reaches westward along the east side of Convention Center drive. Various signs adorn the facade of the Greek Isles including a small pylon sign, a porte- cochere and two wall/logo signs. The stucco surface of the front of the building is painted with images of rustic Mediterranean cottages, as well as the rising or setting sun image seen on the pylon as well.
Sign condition: Structure 5 Surface 5 Lighting 5 Notes: The signage for the Greek Isles is essentially brand new, with exception to the porte-cochere. The Porte cochere was left over from the previous establishment with a bit of standard upkeep.
Sign form: Pylon; Fascia; Porte-cochère
Sign-specific description: At the east end of Convention center Blvd The Greek Isles casino resides at the old site of establishments such as The Paddlewheel, and The Debbie Reynolds Hotel Casino. The signage consists a pylon sign, a porte- cochere and two wall signs. Located on the south side of the street, the signage is located in relatively small span of space along the north face of the establishment. At the western most end of the property, a section of the low rise structure radiuses outward creating a giant white, convex stucco canvass. A golden sunset has been painted on the entire surface of this rounded wall. A bright white round section represents it with the color blending from an intense yellow into a burnt orange on the top edge of the building. At the top of the wall along the surface, "Greek Isles is spelled in shallow blue channel letters, with each letter set upon a white cabinet which mimics the shape of the font. Incandescent bulbs fill each channel letter, surrounded by a border of blue neon. The text is very angular, also mimicking ancient Greek text and the text utilized in Caesar's Palace. Just below the text on the surface of the wall. A wall sign in the shape of a rectangle with scrolls on the either sides. The resultant effect is a two-dimension representation of an Ionic top of a column. The outer edge of the sign including the spiraling scrolls on either side is created with a narrow blue channel. Tubes of blue neon line the interior of this channel. The open rectangular space left in the banner of the sign reads "Hotel &Casino," in red channel letters, lined with red neon on the interiors. Further east on the surface of the building, the white stucco is treated with a mural of broken tile overhangs and open shutters. Column, and corbels are other elements represented in the mural of a Greek village. Another sign is located on the wall between the western most sign and the central Porte cochere. This sign is two parts. Pair of concrete columns support a cabinet, crafted in the same fashion as the secondary portion of the previously mentioned sign. The details of the scroll are created by gold raceways lined with incandescent bulbs. Painted in red , all capital, letters, the text "Restaurant &Lounge Show," lies horizontally across the white surface. Neon is crafted over the tops of the letters. Sitting on top of the cabinet is another set of channel letters. The shallow blue letters are filled with incandescent bulbs. The shadowing cabinet, behind the letters is painted gold. Blue neon borders each one of the letters. On either side of the text, three slightly arched rods angle out of the body of the faux scrolled cabinet. The rods are lined on the surface with one single tube of blue neon. A pair of gold, polished, doors lie underneath the sign between the columns. The main entrance of the building is underneath the porte-cochere, continuing east along the property. The surface of the awning is illuminated with lengthy backlit cabinets, lined on the top and the bottom with gold raceways lined with incandescent bulbs. Blue tubes of neon line the top and the bottom edges of the surface of the cabinet. The underside of the awning is divided in clear plastic covered recessed cubes, forming a grid over the surface. The interiors of the cubes are mirrored, and sloped to a point in the negative shape of a pyramid. The centers are adorned with incandescent bulbs. The borders that periodically broken up with polished, reflective panels of a bronze hue. The property continues east still, until a north/south drive separates the building from the pylon sign for the establishment. A pair of white painted steel poles are capped with a white cabinet, sculpted itself to add elements to the poles themselves. The left and right bottom edges of the cabinet are crafted to look lime the scrolled column capital, represented in the two logo wall signs on the east surface. The scrolls are created with blue paint, n the white surface, as well as the address painted in the center. The combination of the sculpted cabinet and supporting poles create a solid base for a giant black cabinet which housed a color LED message center. Atop the cabinet, another horizontal cabinet sits wider in length than the LED cabinet. The cabinet is crafted like the two wall signs as well, with bulbous radius ends, adorned on the surface and edges with the channel raceways creating the scroll shape. This channel is lined with blue neon. All capital, red channel letters, filled with red neon, reads "Hotel & Casino." A top this cabinet another sculpted cabinet hold the main logo text of the sign. The sign is crafted as a half circle, creating a cabinet with the entire outer edge being a single radius. The surface of the sign is painted in the same fashion the sunset mural on the east end of the building. The sign starts as a dark orange at the bottom and fades to a yellow at the top. The edge of the radius is interrupted by the main text. "Greek Isles" is spelled in the same fashion as all the other signs. The mimicking backing cabinets for the letters are painted white as well. The outer edge is also lined with gold polished raceways , and incandescent bulbs. The width of the sign from the LED cabinet on up is painted black
Sign - type of display: Neon; Incandescent
Sign - media: Steel
Sign - non-neon treatments: Graphics; Paint
Sign animation: none
Sign environment: The Greek Isles is on the unique street line of Convention Center drive. To the east there is a nightclub, a chain motel, The Las Vegas Hilton, and the transplanted Riviera pylon. To the west, on that side of the street, is a bank complex and the Casino Royal. Across the street the vast expanse of the Hilton Convention Centers parking lot, makes the Greek Isles seem much larger for it's relatively small set of signage.
Sign manufacturer: YESCO
Sign - date of installation: 2000
Sign - date of redesign/move: The Greek Isles signage is the same since its initial installation, but replaces other vestiges of the previous properties, most recently the Debbie Reynolds Hotel and Casino.
Sign - thematic influences: The theme of the property is quite evident in its name as well as in its facade. The exterior is made to appear with elements of a rustic Greek village utilizing a white stucco finish treated with mural designs of wooden shutters and other village amenities. On western end of the property, the large round, surface of the wall is treated with graphic paint representative to a rising or setting sun. This element also adds to the apparent ambiance of the serene village. The text for the property is crafted in the generalized angular style of the ancient Greek text, not that much dissimilar to the Caesar's Palace logo text. In fact they are almost identical in fashion.
Surveyor: Joshua Cannaday
Survey - date completed: 2002
Sign keywords: Pylon; Fascia; Porte-cochère; Neon; Incandescent; Steel; Graphics; Paint
Mixed Content
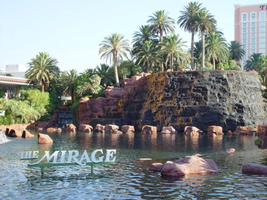
Photographs of Mirage signs, Las Vegas (Nev.), 2002
Date
Archival Collection
Description
Site name: Mirage (Las Vegas, Nev.)
Site address: 3400 S Las Vegas Blvd
Sign owner: MGM Mirage
Sign details: The main attraction of the property is its spectacular exploding volcano placed among an astounding array of lagoons, waterfalls and palm trees. One of the themed hotel casinos, the architectural form takes precedence over an abundance of flashing lights and neon. Two pylon signs reside on the front of the property along Las Vegas Blvd, another on the west side of the property, two arched banner entrances are placed among them, lettering atop the towers, and various text placed among the vast stretch of landscaping are the only visible large elements of signage.
Sign condition: Structure 5 Surface 5 Lighting 5 The structure and lighting on the signs are in excellent repair, with no apparent major physical damage. The surfaces of the pylons and assorted log text, are a bit dirty, but no more than any other establishment, considering the punishment each must undergo due to the elements as well as the live volcano.
Sign form: Pylon; Fascia; Porte-cochère
Sign-specific description: Just north of Caesars Palace a giant pylon sign faces north/south, on the east side of the strip. Two giant square posts support a giant backlit advertisement panel, and an adorning entablature containing the channel letters spelling "Mirage." Between the two giant legs two cabinets are present to fill the space. Just below the main backlit panel an LED screen resides just above another back lit panel. The two giant legs have a series of polished metallic panels running vertically up the sides, creating a recessed channel. The sections are separated with slight overhangs. The bottom smaller panel cabinet is an advertisement for "Danny Gans" and the main panel advertises for the "Seigfried and Roy" magic show. A small banner rests between the main entablature, and the panel, reading "Magicians of the Century." The black channel letters in the main pediment spells "The Mirage," and are filled with incandescent bulbs. The lush foliage and walkways continue north where a covered awning faced with a carved wood and brass bullnose, allows pedestrians to take a moving walkway up to the resort. The landscaping continues north where it meets a driveway denoted by a low arched banner supported by a pair of square columns on either end. "The Mirage" is spelled in polished gold channel letters, with white interiors and filled with incandescent bulbs. The banner itself is sculpted into two sweeping solid shapes on the tops and bottoms, with a series of folded ribbon like scroll shapes. The center section is crafted as to allow light to pass through the negative spaces created by the rows of positive scroll shapes. The banners face east. On the faces of each of the flanking posts, two images of jumping dolphins are sculpted and finished in the same fashion. Past the gateway the thick beds of foliage and palm trees can be seen headed back along the drives. Continuing north a multi tiered lagoon rushes circulating water on and over waterfalls, while yet more green shrubbery and palm trees encrust islands and images of eroded rocks and geological formations. The beautiful imagery continues north, twisting and turning in and behind itself to create a fantastic spectacle for a passerby to be lured in and be fascinated. Approximately in the middle of the length of the expanse, the famous functioning volcano rests quietly amongst smaller rocks and waterfalls. Just past the volcano the lagoon opens up into a wide flat area of water where bronze dolphins are positioned to look as if they are jumping out of the water. Still the rich foliage dominates the landscape, until another arched gateway interrupts the expanse to allow traffic. The foliage, and lagoon landscaping, picks up again, cozily grasping the base of a smaller pylon of similar design as the first. The two reflective paneled legs rise up to connect with a horizontal piece of the same design. A large backlit cabinet advertising for Danny Gans occupies approximately three-quarters of the space between the legs. An entablature of the same design as the main pylon, yet smaller, crowns the top of the sign. The trademark font spells "The Mirage" in black channel letters and filled with incandescent bulbs. Just past the small double sided pylon, a small of recess of rocks plays home to the end marker of the Mirage. A bust of Siegfried and Roy with a tiger is ambiently lit, provided photo opportunities for tourists. An interesting function has been added to the bust. In the flower bed behind and on the sides of the object, faux boulders are places with glowing crystals protruding from the surface. The tower of rooms for the Mirage is the popular three winged "Y" configuration converging onto a center structure. On each face of each wing, giant black channel letters spell "The Mirage" in their trademark text. Each is filled with incandescent bulbs.
Sign - type of display: Neon; Incandescent; Backlit
Sign - media: Steel; Plastic
Sign animation: Oscillating
Notes: The incandescent bulbs located within text logos on the pylon sign, and upon the tower oscillate to appear as shimmering. The effect is one of the more common animations particularly among the larger, corporate casinos.
Sign environment: The placement of the Mirage right on the curve of the Strip makes the pylons visible from a good distance from either direction. The environment displayed by the mirage is that of paradise. When walking past, and up to the property, it hard not to stop and stare at the amazing foliage and spread of waterfalls, and rocks.
Sign manufacturer: Ad-Art
Sign designer: Pylons: Charles Barnard with touches from Wynn's design group Atlandia Design Group. Dolphin Archways: Barnard and Jack Dubois as well as hotel architect, Joel Bergman
Sign - date of installation: 1989
Sign - date of redesign/move: The main pylon has since been updated with a new Siegfried and Roy Back lit Mural, a new LED screen, and another back lit plastic screen featuring Danny Gans. An internally lit banner reads horizontally across the top of the giant Siegfried and Roy Mural which reads Magicians of the Century.
Sign - thematic influences: The theme is tropical island paradise. Complete with active volcano, the front spectacle of rushing waterfalls, chirping bird noises, and leaping bronze dolphins, serves as the backdrop for the simple, slim design of the property's pylon structure. The pylons were designed to reach harmony with the structure of the tower itself, rather than the island theme. The dolphins over the entrance arches however represent the tropical island theme, as well as speaking about the dolphin habitat inside.
Sign - artistic significance: The main pylon was the first of its kind to feature a full color illuminated photographic pictoral. Designed by Rosco, it was billed as the largest of its type in the world. The resort's themed spectacular was also the first of it's kind in regards to its extravagance and unique functionality. Approximate 125,000 people visited the property on its opening day. The resort fits well into the theme of design of the large, corporate property, after all it was one of the pioneers of such a movement in Las Vegas. The Mirage also set the standards for the now frequently seen element of the attraction spectacle, and the standard of quality on the Las Vegas Strip
Surveyor: Joshua Cannaday
Survey - date completed: 2002
Sign keywords: Oscillating; Pylon; Fascia; Porte-cochère; Neon; Incandescent; Backlit; Steel; Plastic
Mixed Content
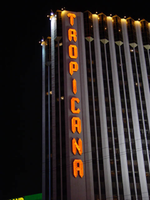
Photographs of Tropicana signs, Las Vegas (Nev.), 2002
Date
Archival Collection
Description
Photos show Tropicana signs at night. Two surveys were conducted to gather information about this sign. One was conducted in 2002 and one was conducted in 2017. PDFs are available for both surveys. See the 2017 survey PDF for additional information that is not included in the object description.
Site name: Tropicana Hotel and Casino (Las Vegas, Nev.)
Site address: 3801 S Las Vegas Blvd
Sign owner: Aztar
Sign details: The southeast corner of Las Vegas Blvd and Tropicana Boulevard belongs to the Tropicana Hotel Casino. The Tropicana is composed of two high-rise towers, the low-rise wings of rooms, and the casino itself. One tower faces southwest/northeast, while the other tower, further east on the property faces southeast/northwest. The expanse of the corner, near the street is an open concrete pedestrian plaza, with rising planters, a large functioning waterfall, also surrounded by foliage, and various vendors. The porte-cochere connects the plaza to the hotel, with the connecting bridge to the Excalibur, residing on top.
Sign condition: Structure 5 Surface 5 Lighting 5
Sign form: Pylon; Fascia
Sign-specific description: On the north and south faces of the porte-cochere roof line, on a pediment between the sloping blue roof and a row of brass fixtures, large channel letters in the faceted Tropicana font, horizontally spell "Tropicana." The exteriors are painted black wit a blue reflective finishing the interiors. They are filled with blue neon. The ceiling of the porte-cochere holds two distinct features to its credit. The north half is adorned with a glass domed hole through the roof. The interior thickness and recessed lip are covered in a polished metallic surface. Seashells adorn the edge where the lip meets the ceiling as well as on the face of the ledge as well. Teal, red and gold organic lines are floating across the surface in paint. The south half of the porte-cochere is covered with six recessed rectangular areas. Within the giant coffering a field of polished metal squares form a tiled field bordered with incandescent bulbs. In each of the corner intersections a sculpted glass cover, hold a single incandescent bulbs. Each field holds forty or so of these bulbs and their coverings. Two identical pylons flank the courtyard. One of them is on the south side of Tropicana avenue facing east /west, while the other faces north/south on the east side of the street. The pylon is essentially a giant double-sided rectangle with a top section that angles back into space on either side to meet at a peak. The result is a small roof like peak at the top of the sign supporting text on its face. The text however is standing up horizontally at a 90-degree angle. Besides the text logo at the top, the sign possesses an internally lit message cabinet on the bottom of the face, a small LED message center, and another backlit cabinet with a color advertisement for Follies Berger. The message center at the bottom is white plastic with vinyl lettering. The small message center is flanked by three steel poles, the height of the sign and finished to look like bamboo. The horizontal line created by the top edge of the sign is also lined with this false bamboo. The channel lettering at the top are polished metallic, shallow channel letters, which extend in depth all the way back to the face of the roof like form. The faces are filled with incandescent bulbs and bordered in neon. The sides of the sign are treated with a vertical bull nose like shape which runs vertically up the width of the sign. It is pointed wit ha triangular shape on both ends. The shape begins flush with the triangular peak of the signs profile and ends with its point approximately halfway down the height of the bottom message center. The bull nose is faceted with three faces. At the triangular tips, the three faces appear to make the space retain a jewel like shape. The middle face is laden with incandescent bulbs. The rest of the width of the sign is also finished in polished gold metal. The remaining open space on the faces of the cabinet, as well as exposed pieces of the cabinet, are painted a teal color. A border on incandescent bulbs runs around the entire face of the signage. The only signage present on the towers , is the on the first tower, closest to the corner. Running vertically down the west side of the southwest face of the tower, giant metallic channel letters spell "Tropicana" and are lined on the interiors with a double row of neon. Along the western end of the tower, three, double rows of incandescent bulbs run the entire height of the building. These animate, chasing each other down, simulating a waterfall.
Sign - type of display: Neon; Incandescent; Backlit; LED
Sign - media: Steel; Plastic
Sign - non-neon treatments: Graphics; Paint
Sign animation: Chasing, oscillating
Notes: Pylons: The incandescent bulbs inside the channel letters for the logo oscillate, as well as on the vertical width of the pylon. The raceways around the backlit screen chase each other, but it is a double row of incandescent bulbs that chase in opposite directions to each other. Building: The giant raceways of incandescent bulbs on the northwest corner of the Tropicana's front tower, chase each other from top to bottom, representing a waterfall.
Sign environment: The Tropicana belongs to one of the four major properties which comprise the intersection of Tropicana Ave. and Las Vegas Blvd The corner is occupied by a plaza and pedestrian element that is also seen in the other neighbors in the intersection as well. The towers loom over the plaza, as is accented by kiosks for patron promotions, and other services such as refreshments. The property is a good example of a property which has adapted over the years to fit and compete with the rapid evolution of Las Vegas.
Sign manufacturer: Original fascia design ( letters on building are what remain after remodel) by Heath and Company. Pylons: by YESCO
Sign designer: Original prismatic design was submitted by AD-Art's Jack DuBois ,but produced by Raul Rodriguez for heath and Company.
Sign - date of installation: 1978
Sign - date of redesign/move: The original facade was remodeled, which altered the exterior of the porte- cochere, but the letters remain.
Sign - thematic influences: The theme surrounding the Tropicana is that of the island paradise. References to the theming, that are evident on the exterior, are the shape and style of the text utilized in the various signage as well as those shapes being carried over into the designs other architectural elements. The blue incandescent bulbs that chase each other down the face of the building obviously reference a waterfall. Juxtaposed to the aesthetic, actual water elements have been incorporated into the front facade also. The angular design of the text is reminiscent of prism like faceted fonts is reminiscent many aspects dealing with Las Vegas, but fit more into the theme of the property than Vegas. The prismatic design is also incorporated into the design of the actual pylon also. The edges of the vertical length of the pylon are faceted and the triangular end seen on the fonts can be found elsewhere on the pylon. Not only is this shape evident with the pylon but on the fascia of the neighboring facade. The peaked rooflines of the village like facade also mirror this shape, being accented by the incandescent bulbs that line the edges. The text are reminiscent of something tropical, the shape somehow represents something rustic and wooden, even a tiki-like flavor.
Surveyor: Joshua Cannaday
Survey - date completed: 2002
Sign keywords: Chasing; Oscillating; Pylon; Fascia; Neon; Incandescent; Backlit; Steel; Plastic; Graphics; Paint; LED
Mixed Content
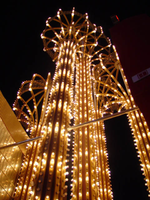
Photographs of Westward Ho signs, Las Vegas (Nev.), 2002
Date
Archival Collection
Description
Site name: Westward Ho Motel (Las Vegas, Nev.)
Site address: 2900 S Las Vegas Blvd
Sign details: The space of the westward Ho is limited yet busy on the landscape of the strip. Approaching from the south, the property lies on the West- side of the Strip. Signage is available on the south elevation, wrapping around into the east elevation, which happens to be the front. Starting with the pylon sign a similar courtyard stretches north with its translucent vinyl awnings, until it reaches its abrupt end with the Circus Circus and Slots A Fun properties.
Sign condition: Structure 5 Surface 5 Lighting 5
Sign form: Pylon; Porte-cochère
Sign-specific description: Approaching the Westward Ho headed north you are immediately confronted by a couple of signs. The first being giant yellow channel letters in Western style font and outlined in blue neon. The font is similar to that of the Frontier Hotel and Casino. The ends of extended appendages of the letters swell in block shapes with points jutting from the flat surface. The letters are filled with incandescent bulbs which all flash on together almost illuminating the entire parking lot in for a brief few seconds and then off again. Below that the building is horizontally striped with polished gold panels sporting three back lit signs for various resort attractions of buffets and drink specials. The building long panel is bordered on the top and the bottom by chasing incandescent bulbs on a polished raceway from left to right when facing this south elevation. The brick facade is adorned with a long backlit message cabinet with yellow painted raceways with incandescent bulbs. On either end of the backlit cabinet are two large square backlit cabinets. These two are bordered with a large steel raceway painted black. Dividing the two large raceways is a channel painted yellow. Inside the recessed channel are incandescent bulbs. The black raceways are faced each with three stripes of neon in blue, whir. The facade of signage and mirrored panels leads the eye to the obvious main pylon sign for the motel. The giant exploding pylon of gold raceways shooting upward into the sky and finally mushrooming out into umbrella formations at different elevations. The sign is comprised of five separate towers: One giant one in the center, which is the tallest, two lower ones flanking the center poles, then one smaller one on the south side of the sign and one equal size on the East side of the structure. The polished gold aluminum raceways comprise the body of the structure and are illuminated with incandescent lamps. The very base of the structure is supported with a structure of red brick masonry. The only elements of actual signage are the back-to-back color animated LED message centers, which are crowned by the 'old west' style text of various sized red neon bordered channel letters. Viewed from the side the Westward ho sign takes on a more sculptural aspect than that of signage. The reason for this is the brilliant finishing of the backs of the message centers. The rears of each panel are finely finished with brushed aluminum gold panels, which combined with the electrifying animation of the incandescent bulbs, creates a high degree of reflectivity. (Barnard) As if echoing the main pylon sign, stretching to the north is a small plaza utilizing the same three-dimensional sculpted umbrella designed awnings to create a pedestrian ready experience to the design. The umbrellas are made into coverings by the addition of illuminated vinyl. The pole structures are steel, covered with brick masonry. Each one of the umbrellas has a planter base and benches where visitors my rest or enjoy the surrounding environment. As the pylon, bulb laden, polished aluminum raceways form the skeleton of the Umbrella. Non-illuminated brass raceways stretch down from the inside and down the center pole. As well as the pylon, polished metal lacework finds its way around the circumference of the Umbrellas bottom edge. The East face of the building is mirrored to ad to the reflectivity of the entire plaza, and adding the illusion of depth to the rather limited space. The half columns and half umbrella's are set into the wall looking as if it is whole against the mirrored surface. A backlit triangular polished cabinet is of particular interest, because it is a sculpted cabinet frame. The top of the two faces is made to mimic the shapes of the pylons swelled crowns. Westward Ho is spelled in red paint.
Sign - type of display: Neon; Incandescent; Backlit; Matrix; Ambient
Sign - media: Steel; Plastic; Glass; Masonry
Sign - non-neon treatments: Graphics; Paint
Sign animation: Chasing, flashing, oscillating
Notes: The incandescent bulbs inside the text reading "Paris" on the balloon oscillate rapidly.
Sign environment: The Westward Ho's unique design of an incorporated courtyard frontage, creates a small strip of closed environment between the Stardust and the Circus Circus/Slots A Fun. The space between the Stardust's property and the Westward Ho's is separated by a small parking lot, which holds claim to the giant letters which boom out casino to the passerby. With its party atmospheric, umbrella design, and mirrored backdrop the pedestrian element makes its own environment distinct to the passerby. Walking through this section gives a sense of a specific taste held in Las Vegas two decades ago, yet still evident today in almost every casino design.
Sign manufacturer: Sign Systems, Inc (pylon and courtyard) YESCO (south side signage)
Sign designer: Brian K. Leming (Pylon and Umbrella frontage)
Sign - date of installation: 1983 (Pylon and Umbrella frontage)
Sign - date of redesign/move: Original backlit plastic message center was replaced with the now existing LED matrix screen
Sign - thematic influences: The Westward Ho facility itself is a Western themed establishment but the design by Lemming reflects a more party atmosphere with its umbrella shaped overhangs and highly animated incandescent raceways. The courtyard was originally designed with a different idea fore a pylon, but the idea of the canopies was carried over into that of the design of the pylon. The over use of the theme of the polished aluminum is reminiscent of that period in Vegas history when the materials could be found virtually everywhere. Such examples included the porte cocheres at the Silverbird Hotel and Casino and the Stardust as well. This theme is still seen on virtually almost every sign. The only elements of Western imagery or style are found in the pylon sign are the font style of the lettering. As for the he building's flavor of the old west, the south wall's yellow channel letters reading "CASINO" is reminiscent of the style of font found on the pylon.
Sign - artistic significance: Besides the fact that the pylon structure stood independently in sculptural aspects as well as functional aspects, the use of materials proved to be a trend setting achievement in that period of Las Vegas. Not only did the property take extensive use materials that could maximize the ability of the lighting such as polished aluminum and mirrored paneling, it was the first to significantly employ the use of colored, translucent vinyl.(Barnard) Soon after the use of this translucent materials in signs could be seen all over the Strip on the interior and exterior of signs and buildings.
Surveyor: Joshua Cannaday
Survey - date completed: 2002
Sign keywords: Chasing; Flashing; Oscillating; Pylon; Porte-cochère; Neon; Incandescent; Backlit; Matrix; Steel; Plastic; Masonry; Glass; Paint; Graphics
Mixed Content
