Search the Special Collections and Archives Portal
Search Results
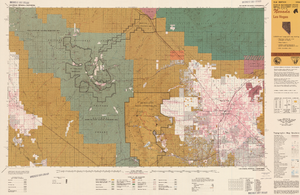
Map of Las Vegas, Nevada and surrounding Bureau of Land Management areas to the west and north, 1994
Date
Description
Text
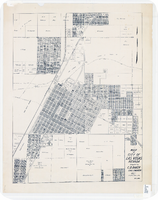
Map of city of Las Vegas, Nevada, October 1, 1940
Date
Description
Image
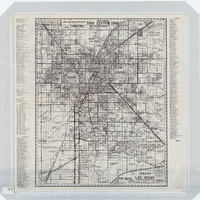
Street map of greater Las Vegas, Nevada, 1965-1966
Date
Description
Image
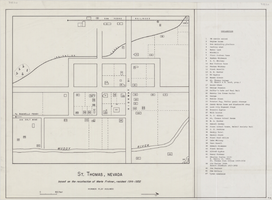
Map of St. Thomas, Nevada, circa 1933
Date
Archival Collection
Description
Image
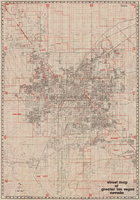
Street map of greater Las Vegas, Nevada, 1984
Date
Description
Text
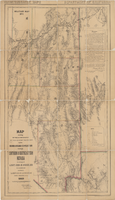
Map showing detailed topography of the country traversed by the reconnaissance expedition through southern & southeastern Nevada, 1869
Date
Description
Image
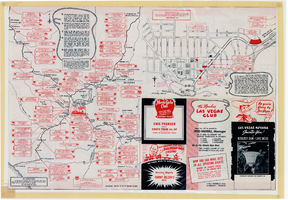
Map of Las Vegas, Nevada, July 1947
Date
Description
Text
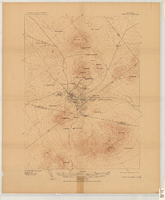
Tonopah, Nevada mining map, March 1904
Date
Description
Text
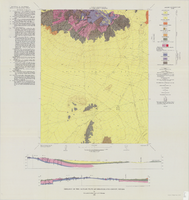
Geology of the Jackass Flats quadrangle, Nye County, Nevada, 1964
Date
Description
Image
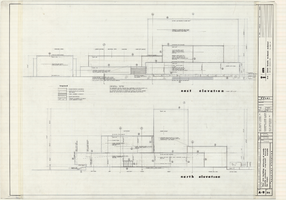
Architectural drawings of Fine Arts Building, University of Nevada Southern Regional Branch, Las Vegas, Nevada, east and north exterior elevations, July 15, 1963
Date
Archival Collection
Description
East and north exterior elevations of the Fine Arts Building (later to become the Judy Bayley Theatre) at the University of Nevada Southern Regional Branch, Las Vegas, Nevada (later University of Nevada, Las Vegas). Scale: 1/8" = 1'-0". "Sheet A-9 of 26." "Drawn: JM. Checked: JBM. Date 10 July 63. Submittal dates: preliminary 12-7-62; intermediate 3-17-63; final 7-15-63." "Bolt , Beranek and Newman Inc., consultants in acoustics. D'autremont-Helms & Assoc., consulting mechanical engineers. Helin Engineering Co., electrical engineers." "Fund code no. 82301." "State of Nevada Planning Board, Carson City, Nevada."
Site Name: University of Nevada. Southern Regional Division
Address: 4505 S. Maryland Parkway
Image
