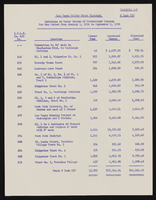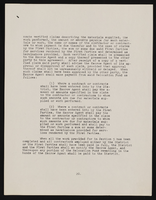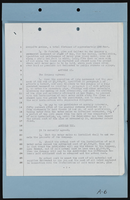Search the Special Collections and Archives Portal
Search Results
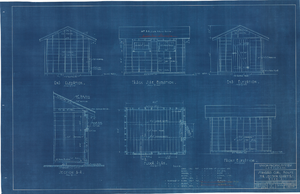
Los Angeles & Salt Lake Railroad Company standard coal house for section quarters: architectural drawing
Date
Archival Collection
Description
From Union Pacific Railroad Collection (MS-00397). The scales are noted in the drawing. The bottom corner of the drawing states, "Union Pacific System L.A. & S.L.R.R. Co. Standard Coal House For Section Quarters. Type-A. Ass't Chief Engineer's Office, Los Angeles, Calif. Drawn By W.V.L-B. Traced By W.B.L-B. Checked By F.W.G. Date Nov 8, 1923. Scales As Noted. Revised Nov. 19, 1926. Drawing No. 15119".
Also written on the drawing: "Built at: Cima, Cal. 1925, Brant ' ', Hayden ' ', Moore ' ', Jean, Nev. '. To be built at Elora, Calif. 1926, Desert ' ', Roach, Nev, '. To be built at Las Vegas, Nev., Dry Lake ', Moapa ', Modena, Utah, Lund ', Milford ', Islen, Nev. 1928 [crossed out, Wann ' [crossed out]."
Image
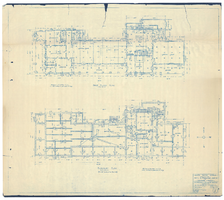
First floor and basement plans for Los Angeles & Salt Lake Railroad hotel and passenger station in Caliente, Nevada: architectural drawing
Date
Archival Collection
Description
From Union Pacific Railroad Collection (MS-00397). The scales are noted in the drawing. The drawing shows the First Floor and Basement Plans. The bottom corner says "Union Pacific System. L.A. & S.L.R.R. Hotel & Passenger Station At Caliente, Nevada. John Parkinson & Donald B. Parkinson Architects. 420 Title Insurance BLDG., Los Angeles. Cal. Drawn L.W.F. Checked. Traced L.W.F. Date 2-25-22. Scale 1/8" = 1'0". Job 162. Sheet 1. Revised 2-28-22. 5-4-22."
Image
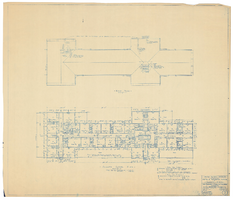
Roof and second floor plans for Los Angeles & Salt Lake Railroad hotel and passenger station in Caliente, Nevada: architectural drawing
Date
Archival Collection
Description
From Union Pacific Railroad Collection (MS-00397). The drawing shows the roof and second floor plans. Scales are noted on drawing. The bottom corner says "Union Pacific System. L.A. & S.L.R.R. Hotel & Passenger Station At Caliente, Nevada. John Parkinson & Donald B. Parkinson Architects. 420 Title Insurance Bldg., Los Angeles. Cal. Drawn R.D.M. Checked S.S.S. Traced R.D.M. Date 2-25-22. Scale 1/8" = 1'0". Job 162. Sheet 2. Revised 3-31-22. 4-25-22. 5-4-22."
Image
Scott Henry Photographs of the Las Vegas, Nevada Latinx Community
Identifier
Abstract
The Scott Henry Photographs of the Las Vegas, Latinx Community (approximately 1983-2000) consist of 42 photographic prints depicting members of the Latinx community in Las Vegas, Nevada. Thirty-eight of the prints were used as part of a collaborative project between Scott Henry, photographer and editor for the Las Vegas Review-Journal, and Thomas Rodriguez, a prominent member of the Latinx community in Las Vegas, for an exhibit of the Las Vegas Latinx community. Henry and Rodriguez together planned who to photograph for the exhibit. The photographs demonstrate the impact that the Latinx community has on the region's political, economic, and social growth and development. A number of the photographs show early members of the League of United Latin American Citizens (LULAC), including John Mendoza, Delia Martinez, Tom Rodriguez, Bob Agonia, Corrine Gutierrez, Nick Flores, Grace Salazar, and Gus Ramos.
Archival Collection
Donna Andress Papers
Identifier
Abstract
The Donna Andress Papers (1890-2021) contain the personal papers of Donna Andress, a longtime resident and activist in Southern Nevada. Materials include correspondence and newspaper clippings from the Nevada Welfare Committee, on which Andress served as chairperson during the 1970s, in addition to pamphlets and newsletters from various Nevada historical organizations and committees. The papers reflect her involvement with community organizations throughout Southern Nevada.
Archival Collection

