Search the Special Collections and Archives Portal
Search Results
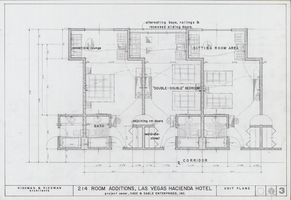
Architectural drawing of the Hacienda (Las Vegas), unit plans, September 14, 1961
Date
Archival Collection
Description
Typical suites floor plans for the 214 room addition to the Hacienda. Sage and Sable Enterprises, Inc., project owners.
Site Name: Hacienda
Address: 3590 Las Vegas Boulevard South
Image
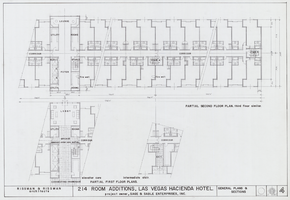
Architectural drawing of the Hacienda (Las Vegas), general plans and sections, September 14, 1961
Date
Archival Collection
Description
Partial first, second, and third floor suite plans and sections for the 214 room addition to the Hacienda. Sage and Sable Enterprises, Inc., project owners.
Site Name: Hacienda
Address: 3590 Las Vegas Boulevard South
Image
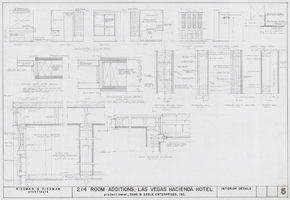
Architectural drawing of the Hacienda (Las Vegas), interior details, September 14, 1961
Date
Archival Collection
Description
Bathroom elevations and details for the 214 room addition to the Hacienda. Sage and Sable Enterprises, Inc., project owners.
Site Name: Hacienda
Address: 3590 Las Vegas Boulevard South
Image
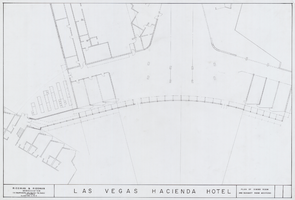
Architectural drawing of the Hacienda (Las Vegas), dining room and banquet room additions, September 1961
Date
Archival Collection
Description
Entryway floor plan for the dining and banquet rooms of the 214 room addition to the Hacienda. Sage and Sable Enterprises, Inc., project owners.
Site Name: Hacienda
Address: 3590 Las Vegas Boulevard South, Las Vegas, NV
Image
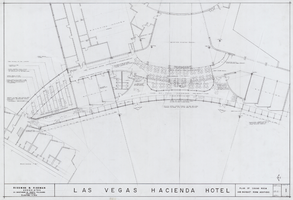
Architectural drawing of the Hacienda (Las Vegas), dining room and banquet room additions, October 3, 1962
Date
Archival Collection
Description
Entryway floor plan for the dining and banquet rooms of the 214 room addition to the Hacienda. Sage and Sable Enterprises, Inc., project owners.
Site Name: Hacienda
Address: 3590 Las Vegas Boulevard South
Image
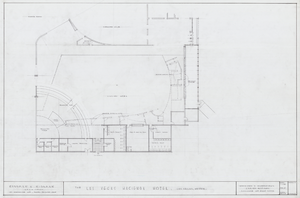
Architectural drawing of the Hacienda (Las Vegas), casino building, luggage and flight room, July 11, 1961
Date
Archival Collection
Description
Casino, luggage, and flight room plans for the 214 room addition and alterations to the Hacienda. Sage and Sable Enterprises, Inc., project owners.
Site Name: Hacienda
Address: 3590 Las Vegas Boulevard South
Image
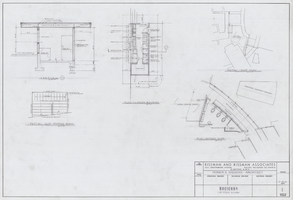
Architectural drawing of the Hacienda (Las Vegas), second room and public area additions, barbershop, cabana, sections, and partial plot plan, February 28, 1964
Date
Archival Collection
Description
Barbershop, cabana, sections, and partial plot plan for a remodel of the Hacienda from 1964.
Site Name: Hacienda
Address: 3590 Las Vegas Boulevard South
Image
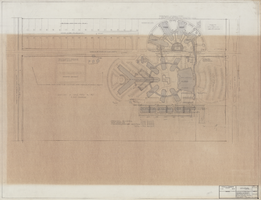
Architectural drawing of the Hacienda (Las Vegas), plans and details of the second room and public area additions, October 31, 1957
Date
Archival Collection
Description
Plot Plan of a proposed 220 room addition for the Hacienda from 1957.
Site Name: Hacienda
Address: 3590 Las Vegas Boulevard South
Image
Ruth St. Denis Collection
Identifier
Abstract
The Ruth St. Denis Collection (1916-1986) contains materials relating to the St. Denis School of Dance in Los Angeles, California. Included are scrapbooks containing magazine cutouts from early 20th century performers and celebrities and programs featuring St. Denis or performances honoring her memory.
Archival Collection
O.C. "Boots" LeBoutillier Paintings
Identifier
Abstract
The collection consists of two watercolor paintings donated and autographed by Las Vegas resident O.C. “Boots” LeBoutillier. The materials were painted and signed by Robert Carlin depicting the crash of Baron Manfred Von Richthofen's (the "Red Baron") airplane on April 21, 1918. LeBoutillier is also depicted in the paintings flying above as the "Red Baron" crashes after being shot down. The paintings were created approximately between 1970 to 1979.
Archival Collection
