Search the Special Collections and Archives Portal
Search Results
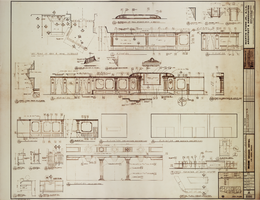
Architectural drawing of MGM Grand Hotel (Las Vegas), casino elevation, keno area, September 11, 1972
Date
Archival Collection
Description
Elevations and interior design details for the MGM Grand Hotel casino keno area. Also drawn by J. T. B. Includes key plan and revisions. Printed on mylar. The MGM Grand Hotel was sold to Bally's Corporation to become Bally's Las Vegas in 1985. Berton Charles Severson, architect; Brian Walter Webb, architect; R. Saxena, delineator; Taylor Construction Co., Interior Design Division.
Site Name: MGM Grand Hotel
Address: 3645 Las Vegas Boulevard South, Las Vegas, NV
Image
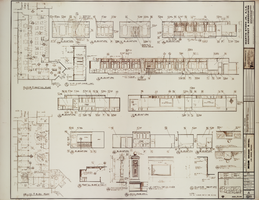
Architectural drawing of MGM Grand Hotel (Las Vegas), steak and seafood restaurant, September 11, 1972
Date
Archival Collection
Description
Elevations and interior design details for the MGM Grand Hotel steak and seafood restaurant. Includes revisions, key plan, ceiling and electrical plan, and floor/seating plan. Drawn by J. B. and R. S. Printed on mylar. The MGM Grand Hotel was sold to Bally's Corporation to become Bally's Las Vegas in 1985. Berton Charles Severson, architect; Brian Walter Webb, architect; Taylor Construction Co., Interior Design Division.
Site Name: MGM Grand Hotel
Address: 3645 Las Vegas Boulevard South, Las Vegas, NV
Image
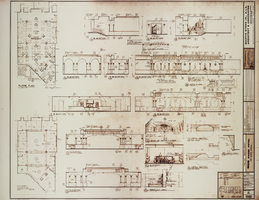
Architectural drawing of MGM Grand Hotel (Las Vegas), Italian restaurant, September 11, 1972
Date
Archival Collection
Description
Architectural plans for the MGM Grand Hotel in Las Vegas, Nevada from 1972. Drawn by J. B., J. F. S., and J. T. B. Includes revisions, key plan, floor plan, and reflected ceiling plan. Printed on mylar. The MGM Grand Hotel was sold to Bally's Corporation to become Bally's Las Vegas in 1985. Berton Charles Severson, architect; Brian Walter Webb, architect; Taylor Construction Co., Interior Design Division.
Site Name: MGM Grand Hotel
Address: 3645 Las Vegas Boulevard South, Las Vegas, NV
Image
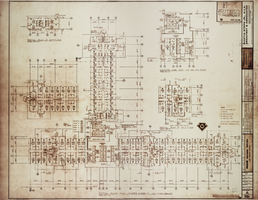
Architectural drawing of MGM Grand Hotel (Las Vegas), 3rd through 20th floor plans, February 28, 1972
Date
Archival Collection
Description
Floor plans for the MGM Grand Hotel high-rise tower rooms and suites. Drawn by S. R., W. O., and P. Includes revisions and key plan. Printed on mylar. The MGM Grand Hotel was sold to Bally's Corporation to become Bally's Las Vegas in 1985. Berton Charles Severson, architect; Brian Walter Webb, architect.; Taylor Construction Co., Interior Design Division.
Site Name: MGM Grand Hotel
Address: 3645 Las Vegas Boulevard South, Las Vegas, NV
Image
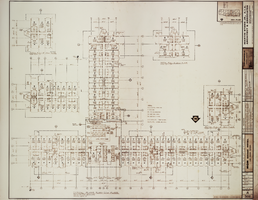
Architectural drawing for MGM Grand Hotel (Las Vegas), 21st and 22nd floor plans, February 28, 1972
Date
Archival Collection
Description
Floor plans for the MGM Grand Hotel high-rise tower rooms and suites. Includes revisions and key plan. Printed on mylar. The MGM Grand Hotel was sold to Bally's Corporation to become Bally's Las Vegas in 1985. Berton Charles Severson, architect; Brian Walter Webb, architect; Remond, delineator; Taylor Construction Co.
Site Name: MGM Grand Hotel
Address: 3645 Las Vegas Boulevard South, Las Vegas, NV
Image
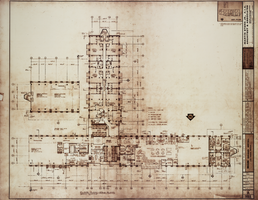
Architectural drawing for MGM Grand Hotel (Las Vegas), 23rd floor plans, February 28, 1972
Date
Archival Collection
Description
Floor plans and seating plans for the MGM Grand Hotel suites and high-roller casino on the 23rd floor. Includes revisions and key plan. Drawn by P. Printed on mylar. The MGM Grand Hotel was sold to Bally's Corporation to become Bally's Las Vegas in 1985. Berton Charles Severson, architect; Brian Walter Webb, architect; Taylor Construction Co., Interior Design Division.
Site Name: MGM Grand Hotel
Address: 3645 Las Vegas Boulevard South, Las Vegas, NV
Image

Architectural drawing for MGM Grand Hotel (Las Vegas), floor plans, townhouse suites floors 21-22, April 3, 1972
Date
Archival Collection
Description
Floor plans for the East wing tower townhouse suites on floors 21-22 of the MGM Grand Hotel. Includes revisions and key plan. Drawn by P. Printed on mylar. The MGM Grand Hotel was sold to Bally's Corporation to become Bally's Las Vegas in 1985. Berton Charles Severson, architect; Brian Walter Webb, architect; Taylor Construction Co.
Site Name: MGM Grand Hotel
Address: 3645 Las Vegas Boulevard South, Las Vegas, NV
Image
History of the Stratosphere Tower: videos
Date
Archival Collection
Description
A series of news, press, and informational videos that follow the history of the Stratosphere Tower and show the buiding's press reveal announcment, ground breaking, construction, construction fire, and grand opening; first video is a KTNV-TV Channel 13 editorial with Jim Behling, V.P./General Manager; the news clips that follow are from multiple stations and feature multiple anchors including Paula Francis and Bill French from KLAS-TV Channel 8; Marianne McClary and Angela Rodriguez from KTNV-TV Channel 13; and Scott Andrus, Sue Tripathi, and Rikki Cheese from KVBC Channel 3; featured interviews from the videos include Robert Broadbent, Director of Aviation in Clark County; Bob Stupak, the owner of the Stratosphere Tower; Raymond Lafaire, a Las Vegas tourist; Jerry Miller, a crew worker; Jerry Smiley from Union Equity Partners; Mike Moody, a business editor; Las Vegas Mayor Jan Jones; Nevada Governor Bob Miller; and unidentified construction workers; additional videos include a history of Bob Stupak showcasing his Las Vegas legacy, Vegas World, and Stratosphere Tower; the construction fire at Stratosphere Tower on August 29, 1993; and Stratosphere Tower opening night press footage of Las Vegas Mayor Jan Jones, Nevada Governor Bob Miller, Bob Stupak, and Phyllis McGuire; b-roll footage of digital renderings, press announcements, ground breaking for construction, various stages of construction, Las Vegas, printed media of Bob Stupak, construction fire, and fireworks from the top of the Stratosphere Tower Original media VHS, color, aspect ratio 4 x 3, frame size 720 x 486. From the Bob Stupak Professional Papers (MS-01016) -- Professional papers -- Audiovisual material -- Digitized audiovisual clips file.
Moving Image
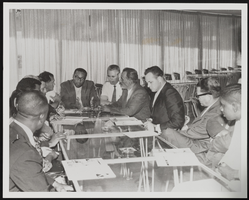
Meeting at the Moulin Rouge Hotel coffee shop to end segregation on the Las Vegas Strip: photographic print
Date
Archival Collection
Description
Image

Panoramic photograph of Goldfield, Nevada, circa 1905-1908
Date
Archival Collection
Description
Image
