Search the Special Collections and Archives Portal
Search Results
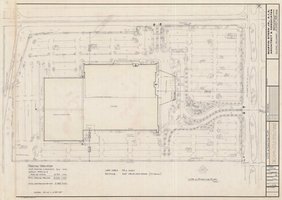
Architectural drawing of Xanadu Hotel and Casino (Las Vegas), site and parking plan sketch, July 14, 1978
Date
Archival Collection
Description
Sketch of the site plan and parking for the proposed Xanadu Hotel and Casino from 1978. Drawn by Feu. Original medium: pencil and parchment. The Xanadu was to be located where the Excalibur Hotel and Casino currently sits, but it was never built. Berton Charles Severson, architect; Brian Walter Webb, architect.
Site Name: Xanadu Hotel and Casino
Address: 3850 Las Vegas Boulevard South, Las Vegas, NV
Image
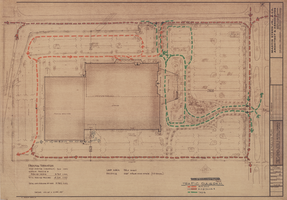
Architectural drawing of Xanadu (Las Vegas), sketch of site and parking plan with traffic diagram, July 14, 1978
Date
Archival Collection
Description
Sketch of the site and parking for the proposed Xanadu Hotel and Casino from 1978. Includes parking tabulation. Drawn by Feu. Original medium: parchment ozalid. The Xanadu was to be located where the Excalibur Hotel and Casino currently sits, but it was never built. Berton Charles Severson, architect; Brian Walter Webb, architect.
Site Name: Xanadu Hotel and Casino
Address: 3850 Las Vegas Boulevard South, Las Vegas, NV
Image
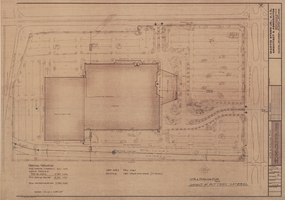
Architectural drawing of Xanadu Hotel and Casino (Las Vegas), sketch of site and parking plan, July 14, 1978
Date
Archival Collection
Description
Sketch of site plan and parking for the proposed Xanadu Hotel and Casino from 1978. Includes parking tabulation. Drawn by Feu. Original medium: parchment ozalid. The Xanadu was to be located where the Excalibur Hotel and Casino currently sits, but it was never built. Berton Charles Severson, architect; Brian Walter Webb, architect.
Site Name: Xanadu Hotel and Casino
Address: 3850 Las Vegas Boulevard South, Las Vegas, NV
Image
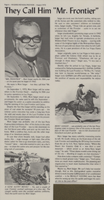
Newspaper clipping, They call him Mr. Frontier, Hughes Nevada Preview, August 1, 1972
Date
Archival Collection
Description
Newspaper article about the Frontier casino executive Mort Saiger from the Hughes Nevada Preview. The article is laminated onto a wooden presentation plaque.
Text
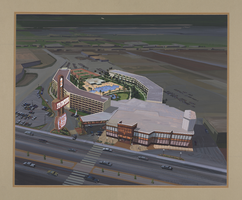
Color rendering of the New Frontier Hotel and Casino (Las Vegas), circa 1960s
Date
Archival Collection
Description
Artists conception of the New Frontier Hotel and Casino complex.
Site Name: Frontier
Address: 3120 Las Vegas Boulevard South
Image
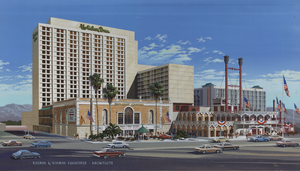
Color rendering of Holiday Inn and Holiday Casino (Las Vegas), circa 1972
Date
Archival Collection
Description
Artist's conception of the proposed Holiday Inn and Casino on the Las Vegas Strip. The property became Harrah's Las Vegas in 1992.
Site Name: Holiday Casino
Address: 3475 Las Vegas Boulevard South
Image
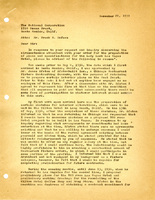
Letter from Homer Rissman to Frank S. Hofues, Santa Monica, December 21, 1955
Date
Archival Collection
Description
Five-page letter from Homer Rissman to Frank Hofues regarding the Lady Luck Casino, later named the Hacienda.
Text
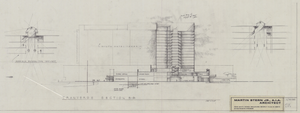
Architectural drawing of Harrah's Resort Atlantic City, proposed remodel tower study, transverse section B-B, November 30, 1983
Date
Archival Collection
Description
Study of the tower remodel of Harrah's Atlantic City. 'SK' written in lower right corner. Martin Stern, Jr., architect.
Site Name: Harrah's Marina Resort (Atlantic City)
Address: 777 Harrah's Boulevard, Atlantic City, NJ
Image
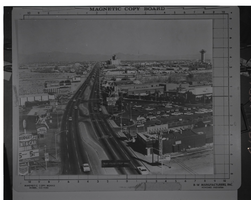
Architectural drawing, Riviera Hotel and Casino (Las Vegas), building section, October 1, 1981
Date
Archival Collection
Description
Drawing of the section of the existing and proposed areas of the Riviera Hotel and Casino. Rendered by H. Zohrabians. Original material: mylar.
Site Name: Riviera Hotel and Casino
Address: 2901 Las Vegas Boulevard South
Image
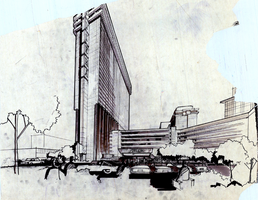
Rendering of the Riviera Hotel and Casino (Las Vegas), proposed tower, circa 1981
Date
Archival Collection
Description
Conceptual drawing of the proposed tower addition to the Riviera. Original medium: tracing paper, pen, and marker.
Site Name: Riviera Hotel and Casino
Address: 2901 Las Vegas Boulevard South
Image
