Search the Special Collections and Archives Portal
Search Results

Edward C. Reed High School, Sculpture relief wall at tot lot, Preliminary
Date
1974-03
Description
Date handwritten near bottom center. Reed High School mural for wall, first study. Reference sheet: L-4 of 8: Selden, Nespor, Dolven, Larson Architects and Planners.

Edward C. Reed High School, Sculpture relief wall at tot lot, Revised elevation and texture study
Date
1974-06-26
Description
Date handwritten near bottom center. Reference sheet: L-4 of 8: Selden, Nespor, Dolven, Larson Architects and Planners.
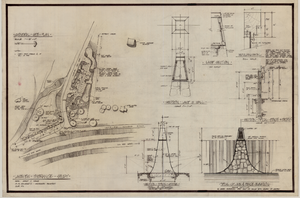
Lakeview entrance study, General site plan, June 1971
Date
1971-06
Description
Date handwritten in lower left corner. Sketch to northeast at entry, for Grant J. Weise. For Grant J. Weise. Includes six sections: Lamp at wall, Lamp section, Moulding detail, Typical fence at entry, Typical stone wall and column, Typical column and fence elevation.
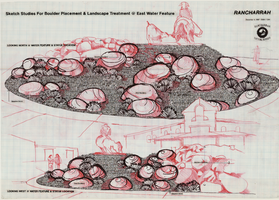
Rancharrah Cutting Horses, Sketch studies for boulder placement and landscape treatment at east water feature
Date
1997-12-04
Description
Date printed in upper right corner. Includes hand drawn sketches. Includes two views: 1) looking north at water feature and statue location 2) looking west at water feature and statue location
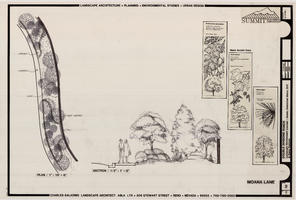
Double Diamond Ranch, Landscape development concept,Roads, pedestrian walks, golf and water features, Moana Lane,
Date
1989-07-19
1989-08-14
Description
Sheet 2 of 7. Dates printed on right side. Includes information on major accent trees.
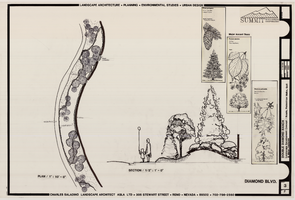
Double Diamond Ranch, Landscape development concept, Roads, pedestrian walks, golf and water features, Diamond Blvd.
Date
1989-07-19
Description
Sheet 3 of 7. Date printed on right side. Includes information on major accent trees.
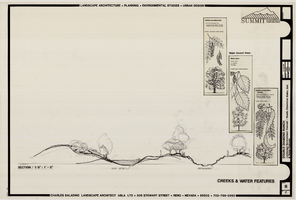
Double Diamond Ranch, Landscape development concept, Roads, pedestrian walks, golf and water features, Creeks and water features
Date
1989-07-19
Description
Sheet 6 of 7. Date printed on right side. Includes information on major accent trees.
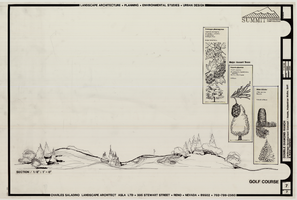
Double Diamond Ranch, Landscape development concept, roads, pedestrian walks, golf and water features, Golf course
Date
1989-07-19
Description
Sheet 7 of 7. Date printed on right side. Includes information on major accent trees.
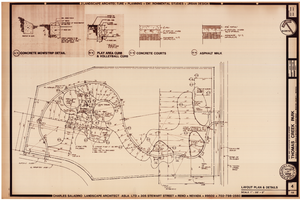
Thomas Creek Park, Site and landscape development, Layout plan and details, Sheet 4 of 10
Date
1986-06
1986-07 to 1987-05
Description
Dates printed on right side. Includes drawings: Concrete mowstrip detail, Play area curb and volleyball curb, Concrete courts, Asphalt walk.
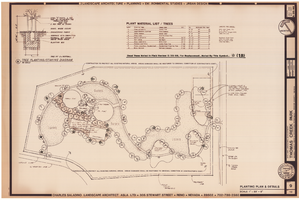
Thomas Creek Park, Site and landscape development, Planting plan and details, Sheet 9 of 10
Date
1986-06
1986-07 to 1988-05-20
Description
Dates printed on right side. Includes tree planting/staking diagram, plant material list/trees, and suggested tree sources.
Pagination
Refine my results
Content Type
Creator or Contributor
Subject
Archival Collection
Digital Project
Resource Type
Year
Material Type
Place
Language
Records Classification
