Search the Special Collections and Archives Portal
Search Results
Ralph L. Canfield oral history interview
Identifier
Abstract
Oral history interview with Ralph L. Canfield conducted by Mariann McDuffee on March 21, 1976 for the Ralph Roske Oral History Project on Early Las Vegas. Canfield discusses different housing developments in Las Vegas, Nevada, the Las Vegas Strip hotels and casinos, Lake Mead, Nevada’s environmental quality; prostitution, and atomic testing.
Archival Collection
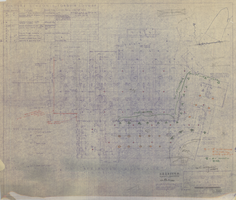
Architectural drawing of Cafe La Rue at the Sands Hotel (Las Vegas), fixture schedule, June 19, 1952
Date
Archival Collection
Description
Architectural plans for the Cafe La Rue/Sands from 1952. Includes alterations and additions relating to the fixture schedule of the lobby and lounge.
Site Name: Sands Hotel
Address: 3355 Las Vegas Boulevard South
Image
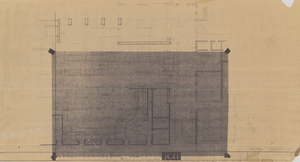
Architectural drawing of Thunderbird Hotel (Las Vegas), alterations and additions, ground floor and basement plans, March 13, 1958
Date
Archival Collection
Description
Architectural plans for alterations and additions for the Thunderbird Hotel, March 13, 1958. Drawn by: D.J.J.R. "25 June" handwritten in lower right corner above sheet number.
Site Name: Thunderbird Hotel
Address: 2755 Las Vegas Boulevard South
Image

Architectural drawing of Thunderbird Hotel (Las Vegas), alterations and additions, bar details, March 13, 1958
Date
Archival Collection
Description
Architectural plans for alterations and additions for the Thunderbird Hotel, March 13, 1958. Drawn by: [e.l.l.] "25 June" handwritten in lower right corner above sheet number.
Site Name: Thunderbird Hotel
Address: 2755 Las Vegas Boulevard South
Image
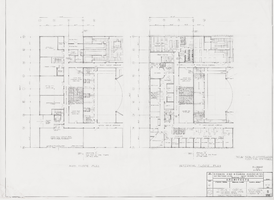
Architectural drawing, Circus Circus (Las Vegas), detailed proposal sheets, main and mezzanine floor plans, section B, November 17, 1967
Date
Archival Collection
Description
Project overview sheets of the major elements of Circus Circus from November 1967; Parchment architectural plans; stamped on the drawing "preliminary, not for constructions purposes"
Site Name: Circus Circus Las Vegas
Address: 2880 Las Vegas Boulevard South
Image
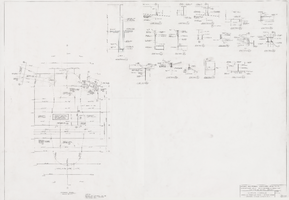
Architectural drawing of Circus Circus (Las Vegas), tramrail and trapeze net, August 8, 1968
Date
Archival Collection
Description
Framing plan and details for the construction of a tramrail and trapeze net at the Circus Circus casino from 1968. Printed on parchment.
Site Name: Circus Circus Las Vegas
Address: 2880 Las Vegas Boulevard South
Image

Architectural drawing of the International Hotel (Las Vegas), third floor plan, section J, August 5, 1968
Date
Archival Collection
Description
Architectural plans for the International Hotel, Las Vegas, Nevada from 1968. Delineators identified with initials CL and EPH. Printed on mylar. Berton Charles Severson, architect; Brian Walter Webb, architect.
Site Name: International Hotel
Address: 3000 Paradise Road
Image
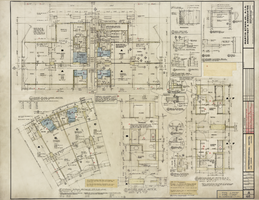
Architectural drawing of the International Hotel (Las Vegas), Lanai floor plans, August 5, 1968
Date
Archival Collection
Description
Architectural plans for the International Hotel (Las Vegas), Nevada from 1968. Delineator identified as P. Drawing includes notes. Printed on mylar. Berton Charles Severson, architect; Brian Walter Webb, architect.
Site Name: International Hotel
Address: 3000 Paradise Road
Image

Architectural drawing of the International Hotel (Las Vegas), section G cross section, August 5, 1968
Date
Archival Collection
Description
Architectural plans for the International Hotel (Las Vegas), Nevada from 1968. Stage and Theatre Area. Printed on mylar. Berton Charles Severson, architect; Brian Walter Webb, architect; R. Baldwinson, delineator.
Site Name: International Hotel
Address: 3000 Paradise Road
Image
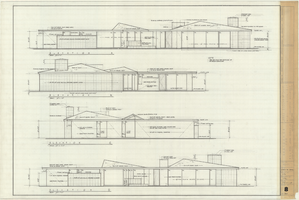
Architectural drawing of the Rugar residence, Las Vegas, Nevada, exterior elevations, December 31, 1962
Date
Archival Collection
Description
Drawings of exterior elevations A, B, C and D for the Rugar residence, Las Vegas, Nevada. "Sheet no. 8 of 20." "James Brooks McDaniel, A.I.A., Architect." "Job no. R62-1." "Drawn by J.M. Checked by J.Mc." "Scale: 1/4" = 1'-0"."
Site Name: Rugar residence
Image
