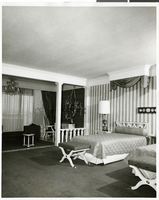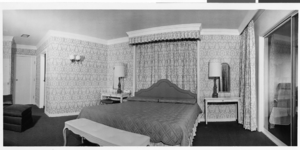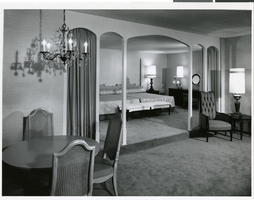Search the Special Collections and Archives Portal
Search Results

Photograph of interior of the Aqueduct at the Sands Hotel and Casino, Las Vegas, 1963
Date
1963
Archival Collection
Description
An image of one of the hundred studio guest rooms at the Aqueduct at the Sands Hotel and Casino. The exterior was designed by Julius Gabrielle, and the interior was designed by Albert Parvin & Company. Like all Sands rooms, this one had wall-to-wall, floor-to-ceiling drapes. A boucle-weave casement cloth under curtain eliminated the use of blinds. Outside draperies supplied most of the color accents in the room. Wall coverings in this room were of imported Japanese grass cloth. The table had a drop leaf which extended the surface to 72" x 30". All rooms featured antique-framed mirrors hung off center above 66-inch Mr. and Mrs. Chests. All guest room furniture was made in Barker Brother's factory.
Image

Photograph of interior of the Aqueduct at the Sands Hotel and Casino, Las Vegas, 1963
Date
1963
Archival Collection
Description
An image of one of the hundred studio guest rooms at the Aqueduct at the Sands Hotel and Casino. The exterior was designed by Julius Gabrielle, and the interior was designed by Albert Parvin & Company. Like all Sands rooms, this one had wall-to-wall, floor-to-ceiling drapes. A boucle-weave casement cloth under curtain eliminated the use of blinds. Outside draperies supplied most of the color accents in the room. Wall coverings in this room were of imported Japanese grass cloth. The table had a drop leaf which extended the surface to 72" x 30". All rooms featured antique-framed mirrors hung off center above 66-inch Mr. and Mrs. Chests. All guest room furniture was made in Barker Brother's factory.
Image

Photograph of interior of the Aqueduct at the Sands Hotel and Casino, Las Vegas, 1963
Date
1963
Archival Collection
Description
An image of one of the hundred studio guest rooms at the Aqueduct at the Sands Hotel and Casino. The exterior was designed by Julius Gabrielle, and the interior was designed by Albert Parvin & Company. Like all Sands rooms, this one had wall-to-wall, floor-to-ceiling drapes. A boucle-weave casement cloth under curtain eliminated the use of blinds. Outside draperies supplied most of the color accents in the room. Wall coverings in this room were of imported Japanese grass cloth. The table had a drop leaf which extended the surface to 72" x 30". All rooms featured antique-framed mirrors hung off center above 66-inch Mr. and Mrs. Chests. All guest room furniture was made in Barker Brother's factory.
Image
Artist's exterior and interior perspective renderings of unidentified hotel
Level of Description
File
Archival Collection
Homer Rissman Architectural Records
To request this item in person:
Collection Number: MS-00452
Collection Name: Homer Rissman Architectural Records
Box/Folder: Box 12
Collection Name: Homer Rissman Architectural Records
Box/Folder: Box 12
Archival Component
Union Plaza: Continental Interiors, Inc. invoices, 1983
Level of Description
File
Archival Collection
J. A. Tiberti Construction Records
To request this item in person:
Collection Number: MS-00855
Collection Name: J. A. Tiberti Construction Records
Box/Folder: Box 050
Collection Name: J. A. Tiberti Construction Records
Box/Folder: Box 050
Archival Component
Hughes Airport Center: interiors project manual, 1990
Level of Description
File
Archival Collection
J. A. Tiberti Construction Records
To request this item in person:
Collection Number: MS-00855
Collection Name: J. A. Tiberti Construction Records
Box/Folder: Box 028
Collection Name: J. A. Tiberti Construction Records
Box/Folder: Box 028
Archival Component
Barona Food Court expansion: computer generated floor plans and sections, site plans, interior building perspectives; renderings of interior building perspectives; sketches of interior building perspectives, elevations, sections, reflected ceiling plans, 2013
Level of Description
File
Archival Collection
Bergman Walls & Associates Architectural Drawings
To request this item in person:
Collection Number: MS-00910
Collection Name: Bergman Walls & Associates Architectural Drawings
Box/Folder: Flat File 02, Digital File 00
Collection Name: Bergman Walls & Associates Architectural Drawings
Box/Folder: Flat File 02, Digital File 00
Archival Component
Stardust aerials, marquee, various interior photographs, undated
Level of Description
File
Archival Collection
Stardust Resort and Casino Records
To request this item in person:
Collection Number: MS-00515
Collection Name: Stardust Resort and Casino Records
Box/Folder: Box 125
Collection Name: Stardust Resort and Casino Records
Box/Folder: Box 125
Archival Component
Las Vegas home, interior views, 1962-1969
Level of Description
File
Archival Collection
Antonio Morelli Papers
To request this item in person:
Collection Number: MS-00558
Collection Name: Antonio Morelli Papers
Box/Folder: Box 02
Collection Name: Antonio Morelli Papers
Box/Folder: Box 02
Archival Component
Racquet Club and Apartments, File #1, Interior Remodel, 1977
Level of Description
File
Archival Collection
James B. McDaniel Architectural Records
To request this item in person:
Collection Number: MS-00203
Collection Name: James B. McDaniel Architectural Records
Box/Folder: Box 07
Collection Name: James B. McDaniel Architectural Records
Box/Folder: Box 07
Archival Component
Pagination
Refine my results
Content Type
Creator or Contributor
Subject
Archival Collection
Digital Project
Resource Type
Year
Material Type
Place
Language
Records Classification
