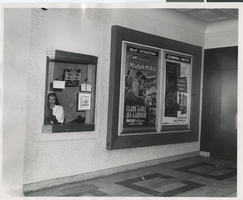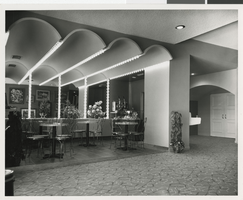Search the Special Collections and Archives Portal
Search Results
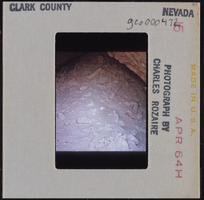
Photographic slide of a cave interior in Clark County, Nevada, circa 1963-1964
Date
1963 (year approximate) to 1964 (year approximate)
Archival Collection
Description
An interior view of an unidentified cave.
Image
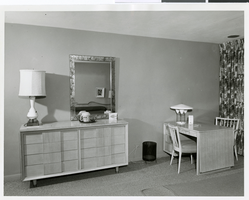
Photograph of interior of the Aqueduct at the Sands Hotel and Casino, Las Vegas, 1963
Date
1963
Archival Collection
Description
An image of one of the hundred studio guest rooms at the Aqueduct at the Sands Hotel and Casino. The exterior was designed by Julius Gabrielle, and the interior was designed by Albert Parvin & Company. Like all Sands rooms, this one had wall-to-wall, floor-to-ceiling drapes. A boucle-weave casement cloth under curtain eliminated the use of blinds. Outside draperies supplied most of the color accents in the room. Wall coverings in this room were of imported Japanese grass cloth. The table had a drop leaf which extended the surface to 72" x 30". All rooms featured antique-framed mirrors hung off center above 66-inch Mr. and Mrs. Chests. All guest room furniture was made in Barker Brother's factory.
Image
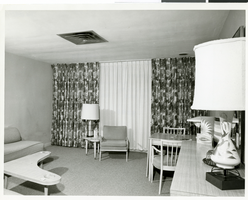
Photograph of interior of the Aqueduct at the Sands Hotel and Casino, Las Vegas, 1963
Date
1963
Archival Collection
Description
An image of one of the hundred studio guest rooms at the Aqueduct at the Sands Hotel and Casino. The exterior was designed by Julius Gabrielle, and the interior was designed by Albert Parvin & Company. Like all Sands rooms, this one had wall-to-wall, floor-to-ceiling drapes. A boucle-weave casement cloth under curtain eliminated the use of blinds. Outside draperies supplied most of the color accents in the room. Wall coverings in this room were of imported Japanese grass cloth. The table had a drop leaf which extended the surface to 72" x 30". All rooms featured antique-framed mirrors hung off center above 66-inch Mr. and Mrs. Chests. All guest room furniture was made in Barker Brother's factory.
Image
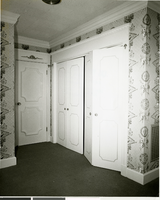
Photograph of interior of the Aqueduct at the Sands Hotel and Casino, Las Vegas, 1963
Date
1963
Archival Collection
Description
An image of one of the hundred studio guest rooms at the Aqueduct at the Sands Hotel and Casino. The bi-fold closet doors were designed and constructed with Forest Burlite by the Like Mfg. Corporation in Downey, California and the carved design was chosen by the Albert Parvin Company in Los Angeles, California. The exterior of the hotel was designed by Julius Gabrielle, and the interior was designed by Albert Parvin & Company. Like all rooms at the Sands, this one had wall-to-wall, floor-to-ceiling drapes. A boucle-weave casement cloth under curtain eliminated the use of blinds. Outside draperies supplied most of the color accents in the room. Wall coverings in this room were of imported Japanese grass cloth. The table had a drop leaf which extended the surface to 72" x 30". All rooms featured antique-framed mirrors hung off center above 66-inch Mr. and Mrs. Chests. All guest room furniture was made in Barker Brother's factory.
Image
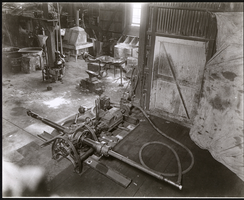
Photograph of the interior of the Hughes Tool Company, Houston, Texas, circa 1917
Date
1916 to 1919
Archival Collection
Description
Interior of the Hughes Tool Company, at Second and Girard Streets in Houston, Texas. Shown is the lab where the trench mining drill was developed.
Image
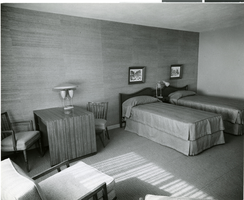
Photograph of interior of the Aqueduct at the Sands Hotel and Casino, Las Vegas, 1963
Date
1963
Archival Collection
Description
An image of one of the hundred studio guest rooms at the Aqueduct at the Sands Hotel and Casino. The exterior was designed by Julius Gabrielle, and the interior was designed by Albert Parvin & Company. Like all Sands rooms, this one had wall-to-wall, floor-to-ceiling drapes. A boucle-weave casement cloth under curtain eliminated the use of blinds. Outside draperies supplied most of the color accents in the room. Wall coverings in this room were of imported Japanese grass cloth. The table had a drop leaf which extended the surface to 72" x 30". All rooms featured antique-framed mirrors hung off center above 66-inch Mr. and Mrs. Chests. All guest room furniture was made in Barker Brother's factory.
Image
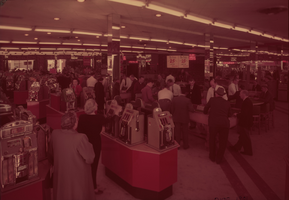
Film transparency of the Eldorado Club's interior (Las Vegas), circa 1950s
Date
1950 to 1959
Archival Collection
Description
Interior of the Eldorado Club.
Site Name: Eldorado Club
Address: 128 East Fremont Street
Image
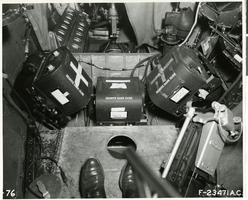
Photograph of interior of an Army Air Forces airplance, circa 1940s-1950s
Date
1940 to 1959
Archival Collection
Description
The interior of a plane that was being used by the Army Air Forces to take aerial photographs. The photo has the identification F-23471 A. C. in the bottom right corner.
Image
Pagination
Refine my results
Content Type
Creator or Contributor
Subject
Archival Collection
Digital Project
Resource Type
Year
Material Type
Place
Language
Records Classification

