Search the Special Collections and Archives Portal
Search Results
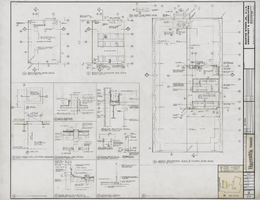
Architectural drawing of Harrah's Tahoe (Stateline, Nev.), tower roof plan and elevator machine room, December 1, 1971
Date
Archival Collection
Description
Roof plans and details for the construction of the Harrah's Lake Tahoe. Includes revision dates and key plan. Drawn by P. Original material: mylar. Berton Charles Severson, architect; Brian Walter Webb, architect.
Site Name: Harrah's Tahoe
Address: 15 Highway 50
Image
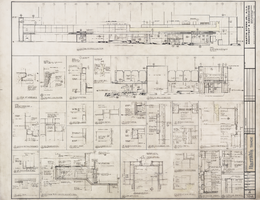
Architectural drawing of Harrah's Tahoe (Stateline, Nev.), exterior north and west wall elevations and details, December 1, 1971
Date
Archival Collection
Description
North and west wall elevations and details for the construction of Harrah's Lake Tahoe. Includes revision dates. Drawn by MAH. Original material: mylar. Berton Charles Severson, architect; Brian Walter Webb, architect.
Site Name: Harrah's Tahoe
Address: 15 Highway 50
Image

Architectural drawing of Harrah's Tahoe (Stateline, Nev.), first floor interior elevation key plan, December 1, 1971
Date
Archival Collection
Description
First floor key plan for the construction of Harrah's Lake Tahoe. Includes revision dates. Drawn by JJA. Original material: mylar. Berton Charles Severson, architect; Brian Walter Webb, architect.
Site Name: Harrah's Tahoe
Address: 15 Highway 50
Image
William Harrah and George Schuster examining the Thomas Flyer in condition in which it arrived from the Long Island Automotive Museum, courtesy Harrah's Automobile Collection: photographic print: photographic negative, 1964 March
Level of Description
Archival Collection
Collection Name: Nan Doughty Photograph Collection
Box/Folder: Folder 16
Archival Component
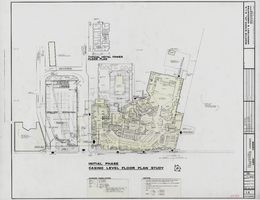
Architectural drawing of Harrah's Tahoe (Stateline, Nev.), casino level floor plan study, August 28, 1970
Date
Archival Collection
Description
Initial phase casino level floor plan study for the construction of the Harrah's Lake Tahoe resort. Includes revision dates, notes, and gaming tabulation. Printed on mylar. Berton Charles Severson, architect; Brian Walter Webb, architect.
Site Name: Harrah's Tahoe
Address: 15 Highway 50
Image
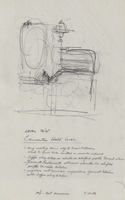
Architectural drawing of Harrah's Marina Hotel Casino (Atlantic City), proposed alterations and rough sketch of the convention hall, July 23, 1982
Date
Archival Collection
Description
Conceptual sketches of Harrah's Atlantic City. Harrah's Marina Hotel Casino later changed its name to Harrah's Resort Atlantic City. Drawn on tissue paper with pencil.
Site Name: Harrah's Marina Resort (Atlantic City)
Address: 777 Harrah's Boulevard, Atlantic City, NJ
Image
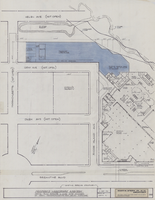
Architectural drawing of Harrah's Marina Hotel Casino (Atlantic City), proposed alterations and sketches of the warehouse addition, September 21, 1981
Date
Archival Collection
Description
Plans for proposed changes to Harrah's Marina Hotel Casino in Atlantic City. Drawn on tissue paper with pencil.
Site Name: Harrah's Marina Resort (Atlantic City)
Address: 777 Harrah's Boulevard, Atlantic City, NJ
Image
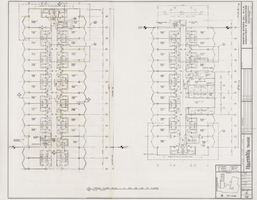
Architectural drawing of Harrah's Tahoe (Stateline, Nev.), phase II, typical floor plans, March 28, 1973
Date
Archival Collection
Description
Architectural plans for the expansion of the tower of Harrah's Tahoe. Typical floor plans for 4th thru 15th and 17th floors. Original material: mylar. Scale: 1/8 inch = 1 foot. Includes key plan. Drawn by: Tony. Job captain: W.P. Checked by: M.T. Berton Charles Severson, architect; Brian Walter Webb, architect.
Site Name: Harrah's Tahoe
Address: 15 Highway 50
Image
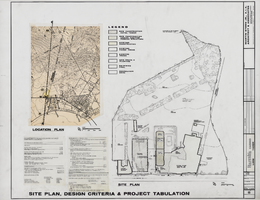
Architectural drawing of Harrah's Tahoe (Stateline, Nev.), site plan, design criteria, and project tabulation, April 12, 1973
Date
Archival Collection
Description
Site plan, location plan, design criteria, and project tabulation for the construction of the Harrah's Lake Tahoe resort. Printed on mylar. Berton Charles Severson, architect; Brian Walter Webb, architect.
Site Name: Harrah's Tahoe
Address: 15 Highway 50
Image
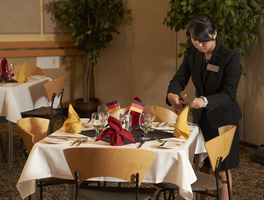
Singapore campus students working the Harrah's Hotel College dining room and kitchens on July 2, 2014: digital photographs
Date
Archival Collection
Description
Image
