Search the Special Collections and Archives Portal
Search Results
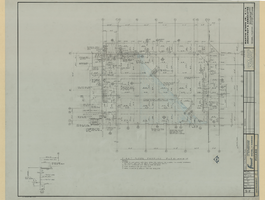
Fremont Hotel and Casino additions and alterations: architectural drawings, image 036
Date
1967-12-01
Description
Structural sheet for the Fremont Hotel and Casino from flat file 001a of the Martin Stern Architectural Records. This sheet contains the first floor framing plan.
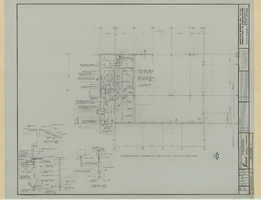
Fremont Hotel and Casino additions and alterations: architectural drawings, image 037
Date
1967-12-01
Description
Structural sheet for the Fremont Hotel and Casino from flat file 001a of the Martin Stern Architectural Records. This sheet contains the framing plan for the mezzanine level.

Fremont Hotel and Casino additions and alterations: architectural drawings, image 039
Date
1967-12-01
Description
Structural sheet for the Fremont Hotel and Casino from flat file 001a of the Martin Stern Architectural Records. This sheet contains structural sections for walls and floors.
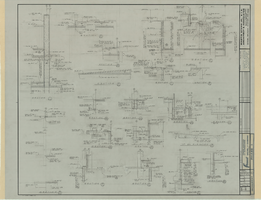
Fremont Hotel and Casino additions and alterations: architectural drawings, image 040
Date
1967-12-01
Description
Structural sheet for the Fremont Hotel and Casino from flat file 001a of the Martin Stern Architectural Records. This sheet contains structural sections for walls and floors.

Fremont Hotel and Casino additions and alterations: architectural drawings, image 041
Date
1967-12-01
Description
Structural sheet for the Fremont Hotel and Casino from flat file 001a of the Martin Stern Architectural Records. This sheet contains structural sections for walls and floors.
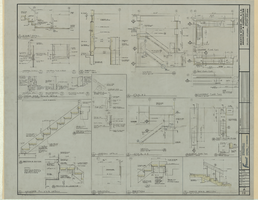
Fremont Hotel and Casino additions and alterations: architectural drawings, image 053
Date
1967-12-01
Description
Architectural sheet for the Fremont Hotel and Casino from flat file 001b of the Martin Stern Architectural Records. This sheet contains stair sections, plans, and details.
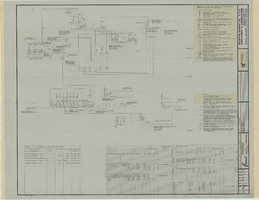
Fremont Hotel and Casino additions and alterations: architectural drawings, image 096
Date
1967-12-01
Description
Electrical sheet for the Fremont Hotel and Casino from flat file 001c of the Martin Stern Architectural Records. This sheet contains electrical diagrams, calculations, and notes.
Casino De Paris, printing sample, 1968
Level of Description
File
Archival Collection
Dunes Hotel and Casino Records
To request this item in person:
Collection Number: MS-00328
Collection Name: Dunes Hotel and Casino Records
Box/Folder: Box 05
Collection Name: Dunes Hotel and Casino Records
Box/Folder: Box 05
Archival Component
Casino De Paris, "Octuramic" Stage, undated
Level of Description
File
Archival Collection
Dunes Hotel and Casino Records
To request this item in person:
Collection Number: MS-00328
Collection Name: Dunes Hotel and Casino Records
Box/Folder: Box 05
Collection Name: Dunes Hotel and Casino Records
Box/Folder: Box 05
Archival Component
Andy Gazsi notes, world casinos, 1980s
Level of Description
File
Archival Collection
Harvey's Lake Tahoe Hotel and Casino Collection
To request this item in person:
Collection Number: MS-00475
Collection Name: Harvey's Lake Tahoe Hotel and Casino Collection
Box/Folder: Box 14
Collection Name: Harvey's Lake Tahoe Hotel and Casino Collection
Box/Folder: Box 14
Archival Component
Pagination
Refine my results
Content Type
Creator or Contributor
Subject
Archival Collection
Digital Project
Resource Type
Year
Material Type
Place
Language
Records Classification
