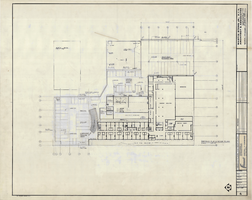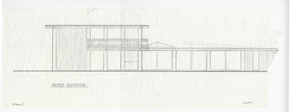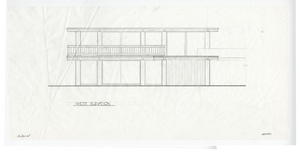Search the Special Collections and Archives Portal
Search Results
Bromley Apartments: architectural drawing set, 1978 February 17
Level of Description
Archival Collection
Collection Name: UNLV University Libraries Collection of Architecture Drawings
Box/Folder: Roll 65
Archival Component
Wendy's restaurant: architectural drawing set, 1978 March 24
Level of Description
Archival Collection
Collection Name: UNLV University Libraries Collection of Architecture Drawings
Box/Folder: Roll 16
Archival Component
Remodel: architectural drawings, sheets A1-A30, 1967 August 15
Level of Description
Archival Collection
Collection Name: Martin Stern Architectural Records
Box/Folder: Flat File 106a
Archival Component
Congo Room Alterations: architectural, structural, and electrical drawings, 1967 January 20
Level of Description
Archival Collection
Collection Name: Martin Stern Architectural Records
Box/Folder: Flat File 106e
Archival Component
Rooms tower expansion: architectural, structural, electrical, and kitchen drawings, 1980 February 6
Level of Description
Archival Collection
Collection Name: Martin Stern Architectural Records
Box/Folder: Roll 609
Archival Component
Additions and alterations: architectural, structural, electrical, and mechanical drawings, 1969 October 23
Level of Description
Archival Collection
Collection Name: Martin Stern Architectural Records
Box/Folder: Flat File 285f
Archival Component
Tower additions and alterations Phase II: architectural drawings, 1976 March 16
Level of Description
Archival Collection
Collection Name: Martin Stern Architectural Records
Box/Folder: Flat File 171b
Archival Component

Fremont Hotel 2nd Floor & Roof Plan: architectural drawing
Date
Archival Collection
Description
From the Martin Stern Architectural Records (MS-00382). Written on the image: "Martin Stern Jr., A.I.A. Architect & Associates. Berton Charles Severson. Brian Walter Webb. Mas Tokubo. Fred Anderson. Joel Bergman. Bruce Koerner. 9348 Santa Monica Boulevard, Beverly Hills, California (213)-273-0215/878-5220. Second Floor and Roof Plan. Addition and Alterations Fremont Hotel and Casino Las Vegas, Nevada. Scale 1/16=1'0". Drawn By C.C. Checked By F.A. Date 3-27-81. Sheet Number 4".
Image

Architectural drawing of the Mather residence, Las Vegas, Nevada, north elevation, 1975
Date
Archival Collection
Description
Drawing of the north exterior elevation of the Mather residence in Las Vegas, Nevada.
Site Name: Mather residence
Address: 2800 Cowan Circle;
Image

Architectural drawing of the Mather residence, Las Vegas, Nevada, west elevation, 1975
Date
Archival Collection
Description
Drawing of the west exterior elevation of the Mather residence in Las Vegas, Nevada.
Site Name: Mather residence
Address: 2800 Cowan Circle;
Image
