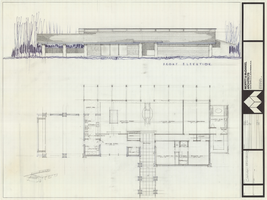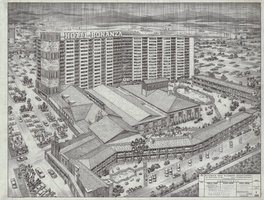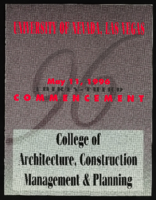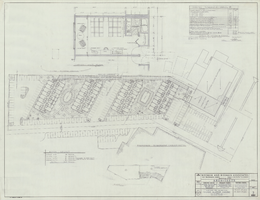Search the Special Collections and Archives Portal
Search Results
Posters and architectural drawings of clubhouse renovations, undated
Level of Description
Archival Collection
Collection Name: Blanche Zucker-Bozarth Papers
Box/Folder: Flat File 31
Archival Component
Saudi Arabian architectural sketches, 1984-1985
Level of Description
Archival Collection
Collection Name: Frank Reynolds Professional Papers
Box/Folder: Box 18 (Restrictions apply)
Archival Component
Architecture and Urban Design Degree Proposal, 1974
Level of Description
Archival Collection
Collection Name: University of Nevada, Las Vegas Office of Vice President for Academic Affairs Records
Box/Folder: Box 072
Archival Component
Proposed remodel project: site and architectural drawings, 1989 March 8
Level of Description
Scope and Contents
This set includes preliminary sketches and an artist’s drawings of exterior building cut away perspectives.
Archival Collection
Collection Name: Martin Stern Architectural Records
Box/Folder: Roll 700
Archival Component

Architectural drawing of Cahlan residence, floor plan and elevation, 1965
Date
Archival Collection
Description
Floor plan and front exterior elevation of Cahlan residence, Las Vegas, Nevada.
Site Name: Cahlan residence
Image

Perspective view phase III, Bonanza: architectural drawing
Date
Archival Collection
Description
From the Homer Rissman Architectural Records (MS-00452). Written on the image: "Rissman and Rissman Associates 1011 Swarthmore Avenue Pacific Palisades California Gladstone 4-7519. Architects. Structural Engineer Harold L. Epstein 3324 Barham Blvd. Los Angeles, Calif. 90028 Hollywood 3-7121. Mechanical Engineer Ira Tepper & Associates 1147 So. Beverly Drive Los Angeles, Calif. 90035 Crestview 6-1736. Electrical Engineer J.L. Cusick & Associates 4219 Lankershim Blvd. North Hollywood, Cal. 91602 Triangle 7-6231. 5-26-67 Date. Hotel Bonanza of Las Vegas U.S. Highway #91 Las Vegas, Nevada. Perspective view phase III. 1 drawing number".
Site Location: Highway 91 (Clark County, Nevada)
Image
Architecture, Engineering, and Planning Studies Miscellaneous , undated
Level of Description
Archival Collection
Collection Name: University of Nevada, Las Vegas Office of the Vice President for Development and University Relations Records
Box/Folder: Box 14 (Restrictions apply)
Archival Component

First Floor Plan, Silver Slipper: architectural drawing
Date
Archival Collection
Description
From the Homer Rissman Architectural Records (MS-00452). Written on the image: "Rissman and Rissman Associates 1011 Swarthmore Avenue Pacific Palisades California Gladstone 4-7519. Scale 1/8"=1'-0". Architects. Structural Engineer Socoloske, Zelner & Assoc. 14545 Friar Street Van Nuys, Calif. State 5-6821. Mechanical Engineer Ira Tepper & Associates 1147 So. Beverly Drive Los Angeles, Calif. 90035 Crestview 6-1736. Electrical Engineer J.L. Cusick & Associates 4100 N. Cahuenga Blvd. North Hollywood, Cal. 91602 Triangle 7-6231. 6-1-66 Date. Additions and Alterations Silver Slipper Casino U.S. Highway #91 Las Vegas, Nevada. First Floor Plan. 4 drawing number".
Image

University of Nevada, Las Vegas (UNLV) College of Architecture, Construction Management and Planning 33rd commencement program
Date
Archival Collection
Description
Commencement program from University of Nevada, Las Vegas Commencement Programs and Graduation Lists (UA-00115).
Text

Additions and Alterations, Silver Slipper Casino: architectural drawing
Date
Archival Collection
Description
From the Homer Rissman Architectural Records (MS-00452). Written on the image: "Rissman and Rissman Associates 1011 Swarthmore Avenue Pacific Palisades California Gladstone 4-7519. Scale 1"-20' & Noted. Architects. Structural Engineer Socoloske, Zelner & Assoc. 14545 Friar Street Van Nuys, Califo. State 5-6821. Mechanical Engineer Ira Tepper & Associates 1147 So. Beverly Drive Los Angeles, Calif. 90035 Crestview 6-1736. Electrical Engineer J.L. Cusick & Associates 4100 N. Cahuenga Blvd. North Hollywood, Cal. 91602 Triangle 7-6231. 6-1-66 Date. Additions and Alterations Silver Slipper Casino U.S. Highway #91 Las Vegas, Nevada. Plot Plan & Unit Plan. 3 drawing number".
Image
