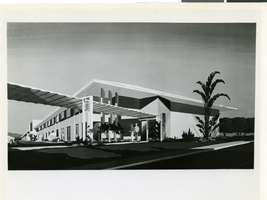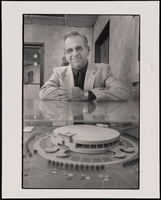Search the Special Collections and Archives Portal
Search Results
The Castaways: Las Vegas, Nevada, 1963 April 12; 1963 April 26
Level of Description
Archival Collection
Collection Name: Homer Rissman Architectural Records
Box/Folder: N/A
Archival Component
Aztec Casino, 1991 July
Level of Description
Scope and Contents
This set includes: utility plans, grading plans, site details and building sections.
Archival Collection
Collection Name: Gary Guy Wilson Architectural Drawings
Box/Folder: Roll 034
Archival Component
Bingo Palace Casino: Las Vegas, Nevada, 1977 September 3
Level of Description
Scope and Contents
This set includes drawings by Hartley WM Alexander and Associates (architect).
Archival Collection
Collection Name: Martin Stern Architectural Records
Box/Folder: N/A
Archival Component
Westward-Ho Motel and Casino: Las Vegas, Nevada, 1969 April 25; 1969 July 27
Level of Description
Archival Collection
Collection Name: Homer Rissman Architectural Records
Box/Folder: N/A
Archival Component
Ellis Island Restaurant and Casino: Las Vegas, Nevada, 1994 March 31; 1996 June 10
Level of Description
Archival Collection
Collection Name: Homer Rissman Architectural Records
Box/Folder: N/A
Archival Component
Oversized Materials, 1952-1990
Level of Description
Scope and Contents
The Oversized Materials Series (1950-1990) consists primarily of architectural drawings. It includes Bruner’s designs for Glen Heather Estates and the Greater Las Vegas Housing Tract as well as designs for smaller projects.
Archival Collection
Collection Name: Elmo C. Bruner Architectural and Real Estate Appraisal Records
Box/Folder: N/A
Archival Component

Photograph of artist's rendering, Sands Hotel and Casino, Las Vegas, circa 1950s
Date
Archival Collection
Description
Image

Transcript of interview with Jonathan Sparer by Stefani Evans and Claytee White, August 29, 2016
Date
Archival Collection
Description
Text

Arturo Cambiero, architect, stands looking down at a model of the Thomas & Mack Center, which he designed: photographic print
Date
Archival Collection
Description
Already a practicing architect, in 1962, Arturo Cambeiro, his wife and young daughter, were forced to flee Cuba as political exiles. Eight years later, Cambeiro opened his own architectural firm in Las Vegas, Nevada. Since then he has designated many beautiful buildings. They include: Las Vegas Senior Center, twelve elementary schools, several low cost housing projects and the ever impressive Thomas and Mack Center.
Image
Aztec Casino: Addition and Alterations, 1991 June 28; 1991 October 29
Level of Description
Scope and Contents
This set includes: three duplicates of two sheets of electrical floor plans, electrical ceiling plans and fixture schedules.
Archival Collection
Collection Name: Gary Guy Wilson Architectural Drawings
Box/Folder: Roll 033
Archival Component
