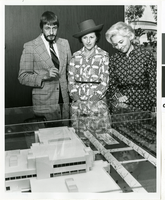Search the Special Collections and Archives Portal
Search Results
Exterior perspective rendering of Pen and Quill Motor Hotel
Level of Description
Scope and Contents
This set includes an artist's exterior perspective rendering by QA Architectural Arts (artist).
Archival Collection
Collection Name: Homer Rissman Architectural Records
Box/Folder: Flat File 180
Archival Component
Multi-family residences at 400 West Surf Street, including plans for individual residences: Chicago, Illinois
Level of Description
Scope and Contents
This set includes architectural drawings prepared for Carolyn-Surf Corporation (client).
Archival Collection
Collection Name: Homer Rissman Architectural Records
Box/Folder: Flat File 177a
Archival Component
Photographic reproductions of artist's renderings: interior and exterior perspectives
Level of Description
Scope and Contents
This set includes artist's renderings and photographic print reproductions prepared by QA Architectural Arts (artist).
Archival Collection
Collection Name: Homer Rissman Architectural Records
Box/Folder: Box 19
Archival Component
Towne and Country Upholstery, new office and warehouse, 1986 May 19
Level of Description
Scope and Contents
This set includes drawings prepared by Deltech Architectural Planning (architect).
Archival Collection
Collection Name: Kenneth H. Childers Architectural Drawings
Box/Folder: Roll 038
Archival Component

Transcript of interview with Brad Nelson by Stefani Evans, October 30, 2017
Date
Archival Collection
Description
In 1984, with the advice of his father ringing in his ears, Brad Nelson uprooted his wife and two children from their Denver home and moved them to Henderson, Nevada, where he would begin a new adventure in shaping the new master-planned community of Green Valley with Mark Fine and American Nevada Corporation (ANC). Nelson, lifelong Nebraskan and only child of his parents, arrived armed with a Bachelor's degree in landscape architecture with urban planning option, a Master's degree in urban planning, and fifteen years of planning and executive experience with the national firm of Harmon, O'Donnell and Henniger Planning Consultants. He arrived in time to plan Green Valley's first village, the Village of Silver Spring. By the time he left ANC for Lake Las Vegas in 1999, his work was done and most large parcels had been sold. As Nelson puts it, by 1999 ANC was "out of land, and I'm a land guy." Lake Las Vegas had plenty of undeveloped land, so "land guy" Nelson a chief operating officer
Text
Residence for Mr. and Mrs. Caryl Storlie, 1952 April 28
Level of Description
Scope and Contents
This set includes architectural drawings prepared for Mr. and Mrs. Caryl Storlie (client).
Archival Collection
Collection Name: Homer Rissman Architectural Records
Box/Folder: Oversized Box 189
Archival Component
Multi-family residences; West Stratford Place, including plans for individual residences: Chicago, Illinois, 1950 July 5
Level of Description
Scope and Contents
This set includes architectural drawings prepared for Carolyn Corporation (client).
Archival Collection
Collection Name: Homer Rissman Architectural Records
Box/Folder: Flat File 177c
Archival Component

Photograph of Donald Baepler, J. Gifford and Naomi Boyer, Las Vegas, Nevada, early-mid 1970s
Date
Archival Collection
Description
Image

Photograph of Donald Baepler, J. Gifford and Naomi Boyer, Las Vegas, Nevada, circa early-mid 1970s
Date
Archival Collection
Description
Image
