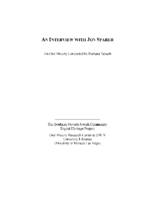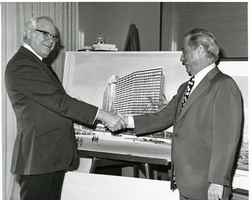Search the Special Collections and Archives Portal
Search Results

Transcript of interview with Jon Sparer by Barbara Tabach, March 4, 2015
Date
Archival Collection
Description
In this interview, Jon Sparer discusses his involvement as the architect of Congregation Ner Tamid's synagogue in Green Valley. He explains details of the building including the concrete tilt-up form, glass windows and the incorporation of quotes throughout the building. Sparer also discusses his involvement with the Gay and Lesbian Community Center of Southern Nevada (The Center) as a board member.
According to architect Jon Sparer, when he moved to Las Vegas in the early 1980s, the art of the deal was still based on a "handshake." It was just after the infamous MGM fire and Jon went to work for Rissman and Rissman. He later worked for Marnell Corrao Associates until 2001, and then as a principal in his own firm. He is now retired. While honing his design skills with the exciting transformation of the Strip into a world-class destination, Jon also became an active contributor to the Las Vegas community. Among his most notable experiences was being on the search committee for a new location for the fast growing Congregation Ner Tamid and then the architectural design for the synagogue's location in Henderson. It was a unique experience and Jon tells how he approached each aspect of the religious facility and how it would provide a memorable setting for life experiences. Jon has been involved with Jewish Family Services and the Anti-Defamation League (ADL). In addition, Jon along with his husband John Klai have been instrumental in the LGBTQ community and the opening of the Gay and Lesbian Community Center of Southern Nevada [The Center]. In this interview, he also talks about the significance of The Center/ and its success in working with the Clark County Health District, as well as providing a user-friendly experience for all who visit The Center and the Bronze Cafe located there.
Text
Jeanne Brown oral history interview
Identifier
Abstract
Oral history interview with Jeanne Brown conducted by Claytee D. White on November 07, 2017 for the Boyer Early Las Vegas Oral History Project. In this interview, Brown discusses her upbringing and growing up in a family who moved often. She talks about her initial interest in library science, and compares working as a university librarian to working as a public librarian. Brown remembers arriving to Las Vegas, Nevada in 1978, joining the University of Nevada, Las Vegas (UNLV) Architecture Library, and the construction of the UNLV School of Architecture building. Lastly, Brown discusses the future of UNLV Libraries.
Archival Collection
architectural drawings (visual works)
Drawings/Prints/Computer images of architecture, whether or not the building was constructed
Authority Sources
Material Type

Photograph of Morris Shenker and man, Las Vegas, circa 1950s
Date
Archival Collection
Description
Image
Nevada Girls Training Center dormitories: record drawings
Level of Description
Archival Collection
Collection Name: JMA Architecture Studio Records
Box/Folder: Roll 02
Archival Component
JMA Architecture Studios
JMA (Jack Miller & Associates) was established by Jack Miller (1914-1999) in 1945 and is one of the oldest architectural firms in Las Vegas. Jack Miller came to Las Vegas in 1942 to assist in the design of the Basic Magnesium Plant in Henderson. As one of only a few architects working in Las Vegas after the war, Miller was able to establish a thriving practice designing all types of buildings: schools, residences, commercial and government buildings, hospitals and the original Stardust Hotel.
Corporate Body
Downtown Las Vegas Design Drawings
Identifier
Abstract
The Downtown Las Vegas Design Drawings (approximately 2011-2014) is comprised of seven design drawings created for select businesses located in downtown Las Vegas, Nevada. The drawings are colored on tissue and were created by BUNNYFiSH studio, an architectural firm located in downtown Las Vegas, Nevada. The collection includes three drawings for a porte-cochère at the D Las Vegas hotel; drawings for the exteriors of the Hydrant Club, Inspire, and HOP Downtown; and an interior drawing for Scullery.
Archival Collection
schedules (architectural records)
Lists or tables of working drawings or descriptions of the components of a building.
Authority Sources
Material Type
