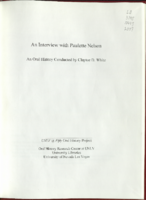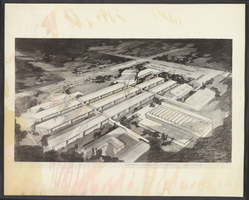Search the Special Collections and Archives Portal
Search Results
Additions and alterations: Keno Machine: , 1973 June 29; 1974 May 30
Level of Description
Scope and Contents
This set contains architectural drawings for Las Vegas Hilton (client), and includes drawings by John A. Martin and Associates (engineer), HSL (engineer), Frumhoff and Cohen (engineer), Laschover and Sovich Incorporated (consultant) and Howard Hirsch Associates (consultant).
This set includes: index sheet, general specifications, floor plans, reflected ceiling plans, construction details, roof plans, interior elevations, furniture fixture plans, door schedules, finish schedules, building sections, foundation plans, framing plans, mechanical plans, plumbing fixture schedules, plumbing plans, electrical schedules, electrical schematics, electrical plans, lighting plans, power plans, equipment plans, and equipment schedules.
Archival Collection
Collection Name: Martin Stern Architectural Records
Box/Folder: Roll 146
Archival Component

Transcript of interview with Anthony A. Marnell II by Stefani Evans and Claytee White, September 29, 2016
Date
Archival Collection
Description
Twentieth-century visitors to the Las Vegas Sands Hotel experienced the masonry work of Anthony A. Marnell, who removed his family from Riverside, California, to North Las Vegas in 1952 in order to build that structure. When he formed his own masonry company in 1958, he taught his namesake nine-year-old son the skills of a mason and the value of honest work. The younger Marnell learned all he could about construction from his father and completed his education by graduating USC School of Architecture in 1972, serving his apprenticeship, and becoming licensed in 1973. After designing McCarran Airport's A and B Gates, he teamed up with Lud Corrao in 1974 to form Marnell Corrao Associates, the first design-build firm in Southern Nevada. Marnell Corrao built many of Southern Nevada's most iconic hotel-casinos including the California Hotel, Maxim Hotel, and Sam's Town and Steve Wynn and Treasure Island, The Mirage, Bellagio, and New York New York as well as the Rio All-Suite Hotel and Casino and the M Resort Spa Casino. In this interview, the Riverside native speaks to the importance of teaching future generations about the value of work, of earning the sense of accomplishment, and of fueling one's inner spirit. His philosophy built a work environment that encouraged employee longevity from the beginning in 1974 (he is employee number one, and his assistant is employee number two). He talks of the American Institute of Architects (AIA), of entrepreneurial gamesmanship, and of casino greats Bill Boyd, Jay Sarno, Cliff Perlman, Kirk Kerkorian, and Steve Wynn. He describes the evolution of Las Vegas resorts from prioritizing casino games to fine dining to night clubs and entertainment. He credits his own Rio staff tradition of serving Chef's Table to the employees and the Rio's award-winning chef, Jean-Louis Palladin, for beginning the Las Vegas food renaissance in the late 1990s that rebranded Las Vegas as a Mecca for celebrity chefs. The nine-year-old who worked part time in his father's masonry business learned his lessons well, much to the benefit of Southern Nevada's growing skyline, its residents' growing waistlines, and its businesses' growing bottom lines.
Text
Tropicana Hotel and Casino Records
Identifier
Abstract
The Tropicana Hotel and Casino Records (1956-2024) contain operational records, promotional material, architectural drawings, and audiovisual recordings related to the hotel/casino general operations.
Archival Collection

Craig Galati Interview, October 24, 2016: transcript
Date
Archival Collection
Description
always thought I'd be more urban. I would live in a downtown city. I wouldn't have a car. I would walk around. I would work on these big skyscrapers.” At one point in his life, architect Craig Galati dreamt of designing large buildings in some of the nation’s biggest cities. Instead, he was drawn back to his childhood home of Las Vegas, where he created projects meant to preserve the city’s integrity, such as the Grant Sawyer State Office Building and the first building at the College of Southern Nevada Charleston Campus. He speaks to his work in preservation at the Las Vegas Springs Preserve and in welcoming visitors to Mount Charleston with his Spring Mountains Visitor Gateway design. In this interview, Galati talks about his parents’ decision to move from Ohio to Nevada and what it was like growing up in Las Vegas. He recalls his first teenage jobs in the Las Vegas of his youth and his studies in architecture at the University of Idaho. He recounts the dilemma of struggling to find architecture work he enjoyed and how that vision drew him back to Vegas. He describes various projects in his portfolio from his early years to the present. He speaks highly of his partnership with Ray Lucchesi and the basis for their vision: “We wanted to be a place that everybody liked to work for. Buildings were just tools to do something grander. They weren't an object. We had a philosophy that was not object based, it was people based.”
Text
Edward Vance oral history interview
Identifier
Abstract
Oral history interview with Edward Vance conducted by Stefani Evans and Claytee D. White on September 16, 2016 for the Building Las Vegas Oral History Project. In this interview, Vance discusses his upbringing in Redfield, South Dakota. He talks about his move to Las Vegas, Nevada in 1987, teaching architectural drawing at the University of Nevada, Las Vegas (UNLV), and the first projects he worked on in Las Vegas. Vance describes the financial aspects of architecture, the challenges of meeting building regulations, and benefits that new buildings bring to city life. Lastly, Vance discusses founding Ed Vance & Associates Architects.
Archival Collection

Transcript of interview with Paulette Nelson by Claytee D. White, March 2, 2009
Date
Archival Collection
Description
Text
Project Files, 1931-1969
Level of Description
Scope and Contents
The project files series of the Harry Hayden Whiteley Architectural Records are comprised of architectural records (1931-1969) created and/or maintained by the American architect Harry Hayden Whiteley and/or his architectural firm, known as Harry Hayden Whiteley and Associates. This series includes 1 legal document box of project files documenting the firm's work and focuses on Las Vegas and Reno, Nevada. The materials include: structural calculations, correspondence, specifications, and a professional portfolio.
Archival Collection
Collection Name: Harry Hayden Whiteley Architectural Records
Box/Folder: N/A
Archival Component

Photograph of high school drawing, Boulder City, Nevada, circa 1950s
Date
Archival Collection
Description
Image
