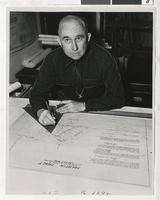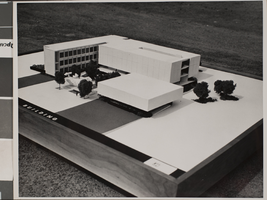Search the Special Collections and Archives Portal
Search Results

Photograph of C. D. Baker working on plans, Las Vegas (Nev.), 1936-1946
Date
Archival Collection
Description
Image
George Tate oral history interview
Identifier
Abstract
Oral history interview with George Tate conducted by Randi Levine and June Brown on September 24, 2002 as part of the UNLV University Libraries Oral History Collection. In this interview, Tate discusses his personal history, his occupation as an architect, and his experience in the United States Army Corps of Engineers. He explains why ground water was an issue for building infrastructure in Las Vegas, Nevada. Lastly, Tate discusses the changes in the professional architectural community, the increase of women in the architectural field, and the competitive aspect of being an architect.
Archival Collection
Educational and professional papers, 1961-2012
Level of Description
Scope and Contents
The educational and professional papers include materials from Frank Reynolds' doctoral studies, his career as an architect and urban planner, and his time as a UNLV School of Architecture professor (1961-2012). Reynolds' UNLV material includes lecture notes, syllabi, and student work from his architectural history, graphic design, and urban design courses between the mid-1980s to the mid-2010s. Materials from Reynolds' professional career includes architectural and urban planning studies and reports, aerial photography, and graphic design work for Las Vegas organizations. Also included are papers from Reynolds' time in the University of Michigan, College of Architecture and Urban Planning, Doctoral Program in Architecture.
Optical discs in this series contain student project submittals for source assignments.
Courses Reynolds taught in UNLV include the subjects of Architecture (AAE), Architecture Design (AAD), and Urban Planning (AAP).
Archival Collection
Collection Name: Frank Reynolds Professional Papers
Box/Folder: N/A
Archival Component
Paul Steelman oral history interview
Identifier
Abstract
Oral history interview with Paul Steelman conducted by Claytee D. White and Stefani Evans on August 24, 2016 for the Building Las Vegas Oral History Project. In this interview, Steelman discusses his early life and initial interests in architecture. He talks about arriving to Las Vegas, Nevada in 1987, working with architect Joel Bergman, and designing the Mirage with Steve Wynn. Steelman remembers opening up his architecture firm, Steelman Partners LLP, and the properties they have built in Las Vegas.
Archival Collection

Photograph of social sciences building model, University of Nevada, Las Vegas, circa 1960s-1970s
Date
Archival Collection
Description
Architectural model of social sciences building at the University of Nevada, Las Vegas (UNLV).
Image
Casino Lounge, 1974 January 18; 1974 February 22
Level of Description
Scope and Contents
This set contains architectural drawings for Las Vegas Hilton (client), and includes drawings by Frumhoff and Cohen (engineer), HSL (engineer), John A. Martin and Associates (engineer), Laschover and Sovich Incorporated (consultant), and Howard Hirsch Associates (consultant).
This set includes: index sheet, general specifications, floor plans, reflected ceiling plans, construction details, furniture fixture plans, interior elevations, sectional elevations, finish schedules, door schedules, isometric construction details, mechanical plans, plumbing plans, lighting fixture schedules, electrical schematics, lighting plans, and power plans.
Archival Collection
Collection Name: Martin Stern Architectural Records
Box/Folder: Roll 148b
Archival Component
Thomas J. Schoeman oral history interview
Identifier
Abstract
Oral history interview with Thomas J. Schoeman conducted by Stefani Evans and Claytee D. White on July 18, 2016 for the Building Las Vegas Oral History Project. Schoeman discusses his childhood, education from the University of New Mexico, and the architectural community within Las Vegas, Nevada. He also talks about Jack Miller and Associates Architectural Studios projects and his favorite Las Vegas buildings.
Archival Collection
Photographic black and white print of an artist's perspective drawing of Oxnard Super Shopping Center; photographic black and white print of an artist's perspective drawing of McDaniels Super Market; photographic black and white prints of an artist's perspective drawings of a proposed Aer-o-tel Hotel (2); photographic black and white print of an aerial image of Baldwin Gardens C. apartments; Photographic black and white print of an artist's perspective drawing of a commercial shopping plaza; Photographic black and white print of architectural drawings for Camp Cooke; photographic black and white print of the Normandie Club; color print advertisement for the Bell Gardens Country Club; photographic black and white print of an artist's perspective drawing of Clark Market; photographic black and white print of the Santa Ana Community Hospital exterior; photographic black and white print of an artist's perspective drawing of Sepulveda Bowl; and, photographic black and white print of Ships Coffee Shop (2)
Level of Description
Archival Collection
Collection Name: Martin Stern Architectural Records
Box/Folder: Oversized Box 731
Archival Component
