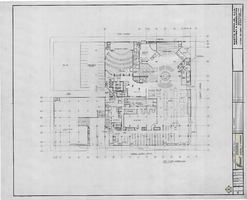Search the Special Collections and Archives Portal
Search Results
Hotel Caribbean: architectural drawing set, 1952-1953
Level of Description
Archival Collection
Collection Name: UNLV University Libraries Collection of Architecture Drawings
Box/Folder: Flat File 06
Archival Component
Architecture Studies Library: archived website, 2014 to 2022
Level of Description
Archival Collection
Collection Name: University of Nevada, Las Vegas Web Archive
Box/Folder: N/A
Archival Component
Cove Hotel remodeling: architectural drawing set, undated
Level of Description
Archival Collection
Collection Name: UNLV University Libraries Collection of Architecture Drawings
Box/Folder: Roll 41
Archival Component
Architectural drawings, sheets 19-35, 1972 April 3
Level of Description
Archival Collection
Collection Name: Martin Stern Architectural Records
Box/Folder: Roll 628
Archival Component
UNLV School of Architecture early design development submittal: architectural, structural, plumbing, electrical, and mechanical drawing sets, 1994 August 15
Level of Description
Archival Collection
Collection Name: University of Nevada, Las Vegas School of Architecture Records
Box/Folder: Roll 02
Archival Component

First Floor Master Plan, Fremont Hotel: architectural drawing
Date
Archival Collection
Description
From the Martin Stern Architectural Records (MS-00382). Written on the image: "Martin Stern Jr., A.I.A. Architect & Associates. Berton Charles Severson. Brian Walter Webb. Mas Tokubo. Fred Anderson. Joel Bergman. Bruce Koerner. 9348 Santa Monica Boulevard, Beverly Hills, California (213)-273-0215/878-5220. - Fremont Hotel and Casino Las Vegas, Nevada. Scale 1/16"=1'0'. Job Captain S.Steinhaver. Date 3-27-81. Sheet Number A2."
Image
Riviera Hotel & Casino Publicity Collection and Architectural Records
Identifier
Abstract
The Riviera Hotel & Casino Publicity Collection and Architectural Records (1950s-2015) are comprised of entertainment, publicity and marketing files, and architectural drawings from the Riviera Hotel & Casino in Las Vegas, Nevada. The records include publicity photographs and videotapes, press kits, and information about various entertainers who appeared at the Riviera,publicity, promotional material, and newspaper clippings about events, and publicity photographs of restaurant and club venues within the hotel. Also included is information about the Riviera's longest running shows,
Archival Collection
Casino expansion, architectural drawings, 1989 February 27
Level of Description
Scope and Contents
This set includes drawings prepared by Nikita Zukov (architect).
Archival Collection
Collection Name: Riviera Hotel & Casino Publicity Collection and Architectural Records
Box/Folder: Roll 088
Archival Component
McDaniel's office building: architectural drawings, 1977 March 7
Level of Description
Archival Collection
Collection Name: James B. McDaniel Architectural Records
Box/Folder: Roll 095
Archival Component
Architectural drawings, and preliminary sketches, 1982 January 22
Level of Description
Scope and Contents
This set includes drawings by David Jacobsen Associates (architect) and Alan Lapidus Associates (architect).
Archival Collection
Collection Name: Martin Stern Architectural Records
Box/Folder: Flat File 725h
Archival Component
